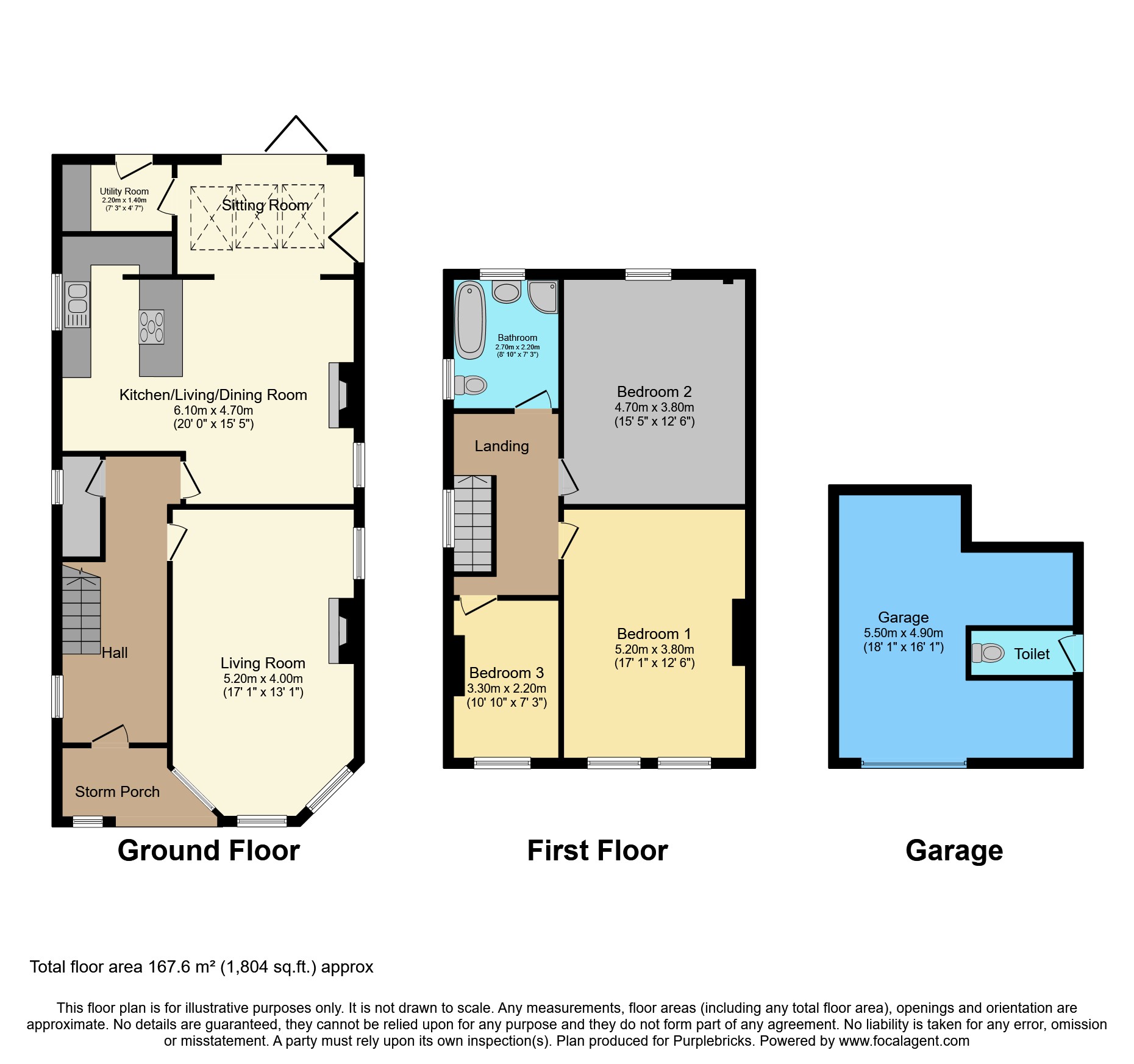Detached house for sale in Buxton Road, Stockport SK6
* Calls to this number will be recorded for quality, compliance and training purposes.
Property features
- Enviable plot and gardens
- Potential to extend subject to planning
- Ample driveway parking and detached garage
- Beautifully and stylishly renovated
- Spacious three bedroom character home
- Open plan living dining kitchen with bi-fold doors
Property description
Nestled on a desirable plot with potential for extension (subject to planning permission), this stunning bay-fronted detached period home seamlessly blends traditional and contemporary features. Located conveniently on the High Lane and Disley border, this three-bedroom character home offers both charm and practicality. Surrounded by expansive private enclosed gardens, which include patios and lawns, the property boasts ample driveway parking for multiple cars and a detached garage.
Upon entering through the storm porch, the entrance hall welcomes you with its tiled floor and under-stair storage. The bay-fronted living room features three PVC double-glazed sash windows, a side window, a central heating radiator, stripped floorboards, and a feature fireplace.
The stylish open-plan living dining kitchen impresses with its dual aspect windows, bi-fold doors, solid wood butcher's block work surfaces, a Belfast-style sink, a gas hob, dual electric ovens, and an integrated slimline dishwasher.
The adjoining sitting room, with its bi-folding doors to the garden, wood flooring, central heating radiator, and Velux skylight windows, enhances the spacious feel.
A utility room with plumbing for a washing machine and a recess for a dryer completes the ground floor.
Upstairs, the landing leads to three generous bedrooms. The primary bedroom is to the front and offers two PVC double-glazed sash windows and ample space, with bedroom two to the rear with PVC double glazed window overlooking the garden, while the third bedroom includes a PVC double-glazed sash window and wood flooring.
The bathroom is equipped with a roll-top bath, a separate shower cubicle, a pedestal wash hand basin, and a towel radiator.
Outside
Outside, the double driveway and wooden gates lead to further parking and the detached garage. The front lawn garden is adorned with mature trees, while the enclosed private gardens to the rear and sides include patio areas and well-stocked flowerbeds. The garage, approximately 18ft x 16ft, also houses a WC, providing additional convenience. This exceptional home must be viewed to be fully appreciated.
Book viewings 24/7 with
Property Ownership Information
Tenure
Freehold
Council Tax Band
F
Disclaimer For Virtual Viewings
Some or all information pertaining to this property may have been provided solely by the vendor, and although we always make every effort to verify the information provided to us, we strongly advise you to make further enquiries before continuing.
If you book a viewing or make an offer on a property that has had its valuation conducted virtually, you are doing so under the knowledge that this information may have been provided solely by the vendor, and that we may not have been able to access the premises to confirm the information or test any equipment. We therefore strongly advise you to make further enquiries before completing your purchase of the property to ensure you are happy with all the information provided.
Property info
For more information about this property, please contact
Purplebricks, Head Office, CO4 on +44 24 7511 8874 * (local rate)
Disclaimer
Property descriptions and related information displayed on this page, with the exclusion of Running Costs data, are marketing materials provided by Purplebricks, Head Office, and do not constitute property particulars. Please contact Purplebricks, Head Office for full details and further information. The Running Costs data displayed on this page are provided by PrimeLocation to give an indication of potential running costs based on various data sources. PrimeLocation does not warrant or accept any responsibility for the accuracy or completeness of the property descriptions, related information or Running Costs data provided here.








































.png)

