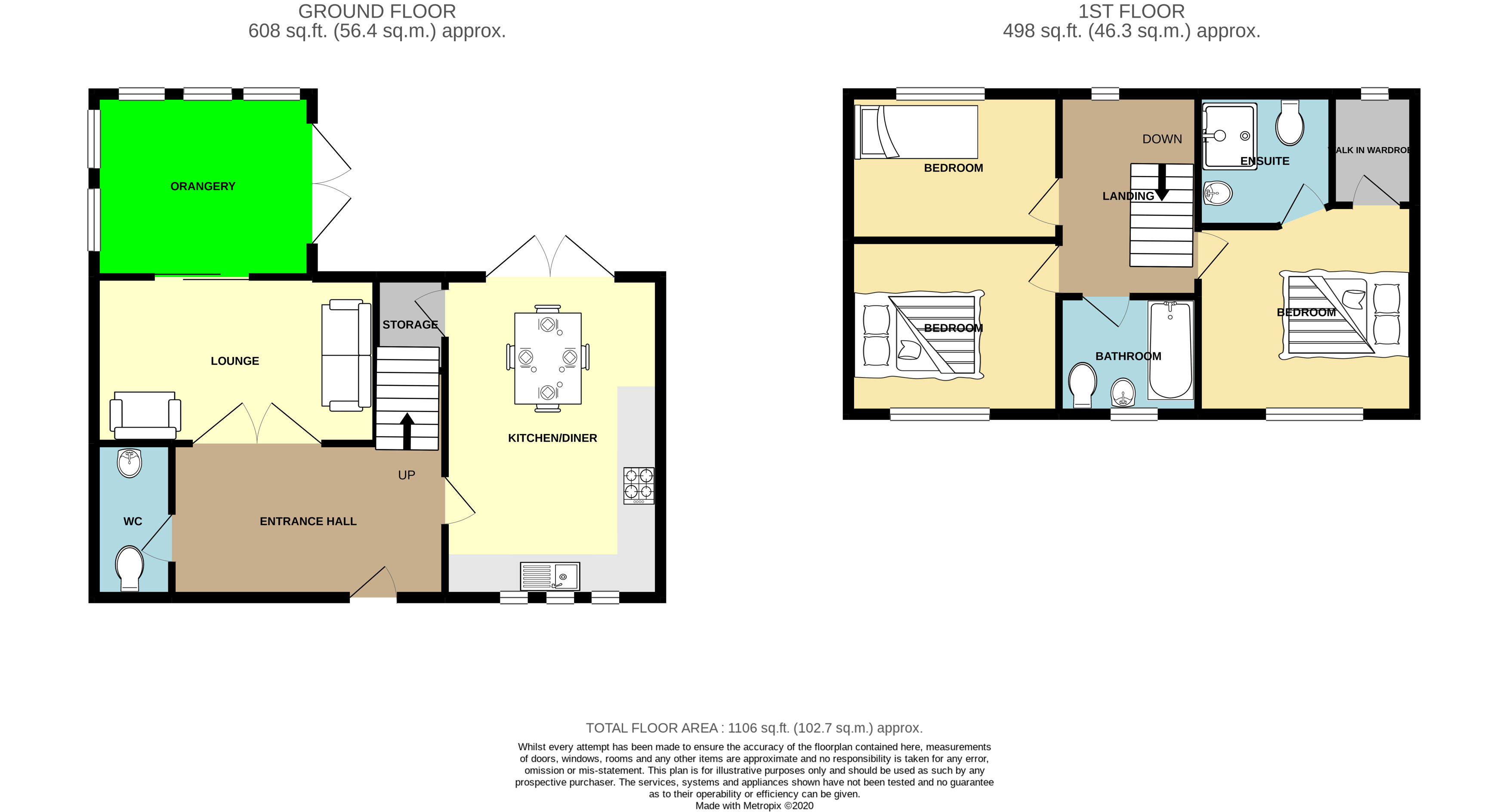Terraced house for sale in Barnes Wallis Way, Buckshaw Village, Chorley PR7
* Calls to this number will be recorded for quality, compliance and training purposes.
Property features
- No chain
- Large kitchen/diner
- Conservatory
- Convenient location
- Sunny west facing garden
- En suite and dressing room
- Great size bedrooms
- Perfect first time buy
- Ideal investment
Property description
This really lovely, spacious 3 bedroom home has three great size bedrooms with en suite and walk in wardrobe to the master, spacious entrance hallway and kitchen/diner with patio doors to garden. The property has the addition of a conservatory providing further living space from the lounge and a sunny west facing garden. Allocated parking to the rear.
Outside front Pathway leading to front door with storm canopy above.
Hallway Beautiful entrance hallway with solid wood doors to kitchen and cloakroom. Solid wooden double door to lounge and stairs to first floor. Half panelled walls, ceiling light point and radiator.
Lounge 14' 0" x 12' 1" (4.27m x 3.69m) Double glazed window to rear, feature wall mounted electric fire, ceiling light point and radiator. Patio door to conservatory.
Kitchen/diner 17' 9" x 10' 5" (5.42m x 3.18m) Attractive fitted kitchen in contemporary colours with a range of wall and base units, integrated fridge/freezer, dishwasher and washer/dryer. Stainless steel 1 1/2 bowl sink, downlights, high quality flooring, double glazed patio doors to rear garden and solid wooden door to large under stairs cupboard.
Orangery Double doors leading from the lounge and further double doors to the garden. Lovely additional room.
Cloakroom 5' 5" x 4' 1" (1.66m x 1.27m) Two piece bathroom suite with low level WC and wash hand basin, radiator, ceiling light point and door to hallway.
First floor Stairs to first floor. Landing with feature double glazed window to rear, ceiling light point and solid wooden doors to all rooms. Loft hatch access.
Master bedroom 12' 3" x 10' 5" (3.74m x 3.18m) Double glazed window to rear, ceiling light point, radiator, solid wooden doors to walk in wardrobe and en suite bathroom.
Walk in wardrobe Double glazed window rear, ceiling light point, shelving and rails providing great hanging and storage space.
En-suite 7' 4" x 4' 7" (2.26m x 1.42m) Three piece suite with fully tiled double shower cubicle, low level Wc and wash hand basin. Vinyl flooring, heated towel rail and ceiling light point.
Bedroom two 10' 5" x 10' 3" (3.18m x 3.14m) Double glazed window to front, ceiling light point and radiator.
Bedroom three 9' 10" x 7' 3" (3.02m x 2.21m) Double glazed window to rear, ceiling light point and radiator.
Family bathroom 6' 9" x 6' 5" (2.08m x 1.97m) Three piece bathroom suite with low level WC, wash hand basin and bath with electric shower over, tiled walls, glass shower screen and the added feature of a stop/start water system. Double glazed window to front, downlights, heated towel rail and tiled flooring.
Outside rear Landscaped West facing rear garden with central lawn, good size patio areas, fenced to all sides. Gate access to rear parking.
Parking The property has allocated parking to the rear for 2 vehicles and further visitor parking to the front.
Mortgage If you would like a free mortgage consultation our financial adviser will be able to meet with you discuss your requirements and to assess your mortgage capability. You will receive professional and independent mortgage advice along with any other associated services.
Property info
For more information about this property, please contact
Redrose, PR7 on +44 1772 789452 * (local rate)
Disclaimer
Property descriptions and related information displayed on this page, with the exclusion of Running Costs data, are marketing materials provided by Redrose, and do not constitute property particulars. Please contact Redrose for full details and further information. The Running Costs data displayed on this page are provided by PrimeLocation to give an indication of potential running costs based on various data sources. PrimeLocation does not warrant or accept any responsibility for the accuracy or completeness of the property descriptions, related information or Running Costs data provided here.


























.png)

