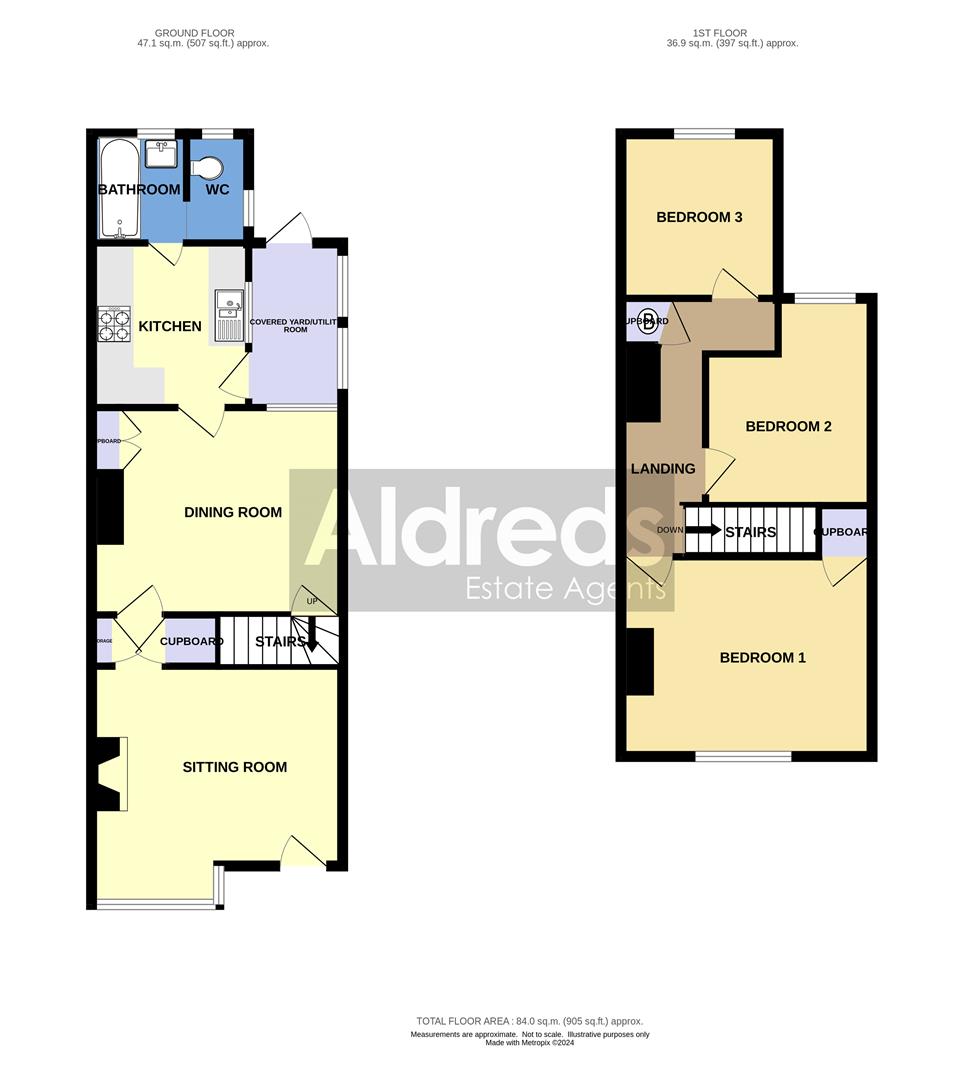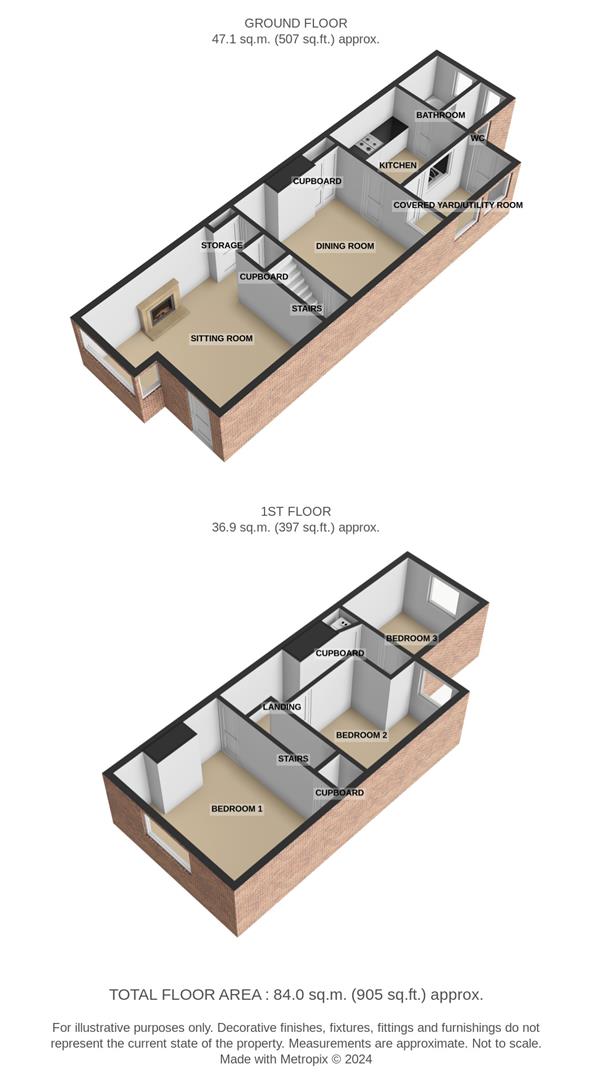End terrace house for sale in Anson Road, Great Yarmouth NR31
* Calls to this number will be recorded for quality, compliance and training purposes.
Property features
- Superbly Presented End Terraced House
- Ideal First Home Or Investment Purchase
- Three Separate Bedrooms
- Two Reception Rooms
- Gas Central Heating (New Boiler 2024)
- Double Glazed Windows
- Covered Yard/Utility
- South Facing Courtyard
- Offered Chain Free
- Viewing Recommended
Property description
Aldreds are pleased to offer this superbly presented, modernised end terraced house in a popular convenient location close to local amenities. The property would make an ideal first home or investment purchase with accommodation comprising of a living room, dining room, fitted kitchen, covered yard/utility, ground floor bathroom, first floor landing serving three separate bedrooms. Outside there is a forecourt and enclosed south facing low maintenance court yard garden. The property also benefits from gas central heating with a new boiler, double glazed windows, new floor coverings and redecoration throughout. Offered chain free.
Living Room (3.30 x 4.13 maximum (10'9" x 13'6" maximum))
In to the double glazed bay window to front aspect and including the chimney breast with marble backed fireplace and inset coal effect gas fire, part double glazed pvc door to front aspect, two radiators, recessed spot lights, wood effect laminate flooring, under stairs cupboard, door to:
Dining Room (4.17 x 3.42 (13'8" x 11'2"))
Including the chimney breast and adjacent built in storage cupboard, grey vinyl flooring, stairs to first floor, radiator, double glazed window to rear, door to:
Kitchen (2.70 x 2.59 (8'10" x 8'5"))
Fitted kitchen with wood finish wall and matching base units with polished finish work tops over, electric oven, four ring gas hob and stainless steel extractor hood over, metro tiled walls, single drainer one and a half bowl sink unit, grey vinyl flooring, double glazed window to side aspect, part double glazed pvc door to:
Covered Yard/Utility
Grey vinyl flooring, double glazed windows to side, space and plumbing for a washing machine and tumble dryer, double glazed door to rear.
Bathroom (1.79 x 1.38 (5'10" x 4'6"))
White suite comprising panelled bath with shower mixer tap over, part tiled walls, radiator, grey vinyl flooring, pedestal wash basin, double glazed window to rear, open access to:
Separate Wc (1.71 x 1.29 (5'7" x 4'2"))
Low level wc, double aspect double glazed windows to rear and side, grey vinyl flooring.
First Floor Landing
Built in cupboard housing the gas boiler, fitted carpet, doors leading off to:
Bedroom 1 (4.20 x 3.30 (13'9" x 10'9"))
Including the chimney breast plus an over stairs cupboard with water provision to enable a potential en-suite, double glazed window to front aspect, radiator, fitted carpet.
Bedroom 2 (3.45 x 2.69 maximum (11'3" x 8'9" maximum))
Double glazed window to rear aspect, radiator, tv point, fitted carpet.
Bedroom 3 (2.67 x 2.64 (8'9" x 8'7"))
Double glazed window to rear aspect, radiator, fitted carpet.
Outside
To the front of the property is a forecourt. To the rear is a fully enclosed low maintenance courtyard garden laid with artificial grass and facing a southerly direction.
Tenure
Freehold
Services
Mains water, electric, gas and drainage.
Council Tax
Great Yarmouth Borough Council - Band 'A'
Location
Great Yarmouth is the largest resort on the East Norfolk coast with its Historic Market Place and varied selection of shops. The town has a busy port and the rivers Yare and Bure give access to the Norfolk Broads. There are Museums * Race Course * Greyhound Stadium * Schools for all ages * District Hospital approximately 5 miles south. Bus and rail services connect with Norwich.
Directions
From the Yarmouth office head west over Haven Bridge, at the traffic lights turn left into Southtown Road, at the next set of traffic lights turn right into Station Road, follow the road round to the left, turn right into Anson Road where the property can be found on the left hand side..
Ref: Y12164/07/24/Cf
Property info
43Ansonroadsouthtown-High.Jpg View original

43Ansonroadsouthtown.Jpg View original

For more information about this property, please contact
Aldreds, NR30 on +44 1493 288905 * (local rate)
Disclaimer
Property descriptions and related information displayed on this page, with the exclusion of Running Costs data, are marketing materials provided by Aldreds, and do not constitute property particulars. Please contact Aldreds for full details and further information. The Running Costs data displayed on this page are provided by PrimeLocation to give an indication of potential running costs based on various data sources. PrimeLocation does not warrant or accept any responsibility for the accuracy or completeness of the property descriptions, related information or Running Costs data provided here.


























.png)

