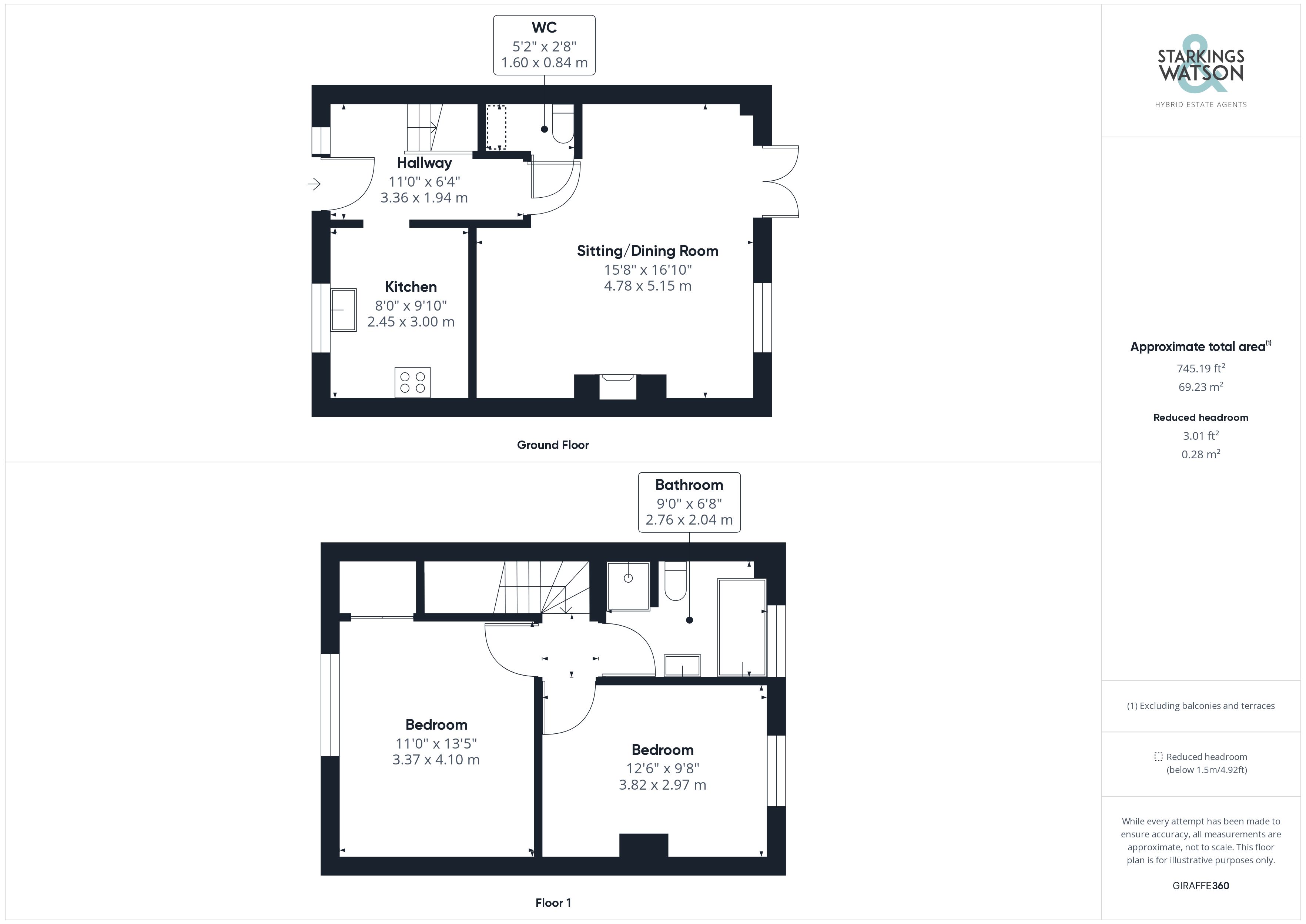Terraced house for sale in Mardle Road, Toft Monks, Beccles NR34
* Calls to this number will be recorded for quality, compliance and training purposes.
Property features
- Mid Terrace Home
- Large Reception Opening Onto Garden
- Separate Kitchen
- Two Generous Double Bedrooms
- Stylish Main Family Bathroom & W/C
- South Facing Rear Gardens
- Allocated Parking For Two Cars
- Popular Village Location
Property description
No chain. Occupying a rural village location, this mid-terrace home offers easy access to beccles and great yarmouth. With an abundance of countryside walks close by, and the village pub within a stroll, this ideal retreat is perfect for those seeking good sized living accommodation. With two allocated parking spaces, and enclosed lawned gardens with a timber shed, the property is finished with oil fired central heating and double glazing. The spacious entrance hall offers storage space, with doors to the fitted kitchen and 17' sitting room with w/c and french doors to the rear garden as well as open fireplace. Two double bedrooms and the brand newly fitted family bathroom complete the upstairs.
In summary no chain. Occupying a rural village location, this mid-terrace home offers easy access to beccles and great yarmouth. With an abundance of countryside walks close by, and the village pub within a stroll, this ideal retreat is perfect for those seeking good sized living accommodation. With two allocated parking spaces, and enclosed lawned gardens with a timber shed, the property is finished with oil fired central heating and double glazing. The spacious entrance hall offers storage, with doors to the fitted kitchen and 17' sitting room with w/c and french doors to the rear garden as well as open fireplace. Two double bedrooms and the brand newly fitted family bathroom complete the upstairs.
Setting the scene Approached via a front lawned garden with pathway leading to the main entrance door. Round to the side of the row of houses there is allocated parking for two vehicles with a pathway leading directly to the rear garden.
The grand tour Entering via the main entrance door to the front you will find a spacious hallway with stairs to the first floor as well as space for shoes and coats. To the right is the kitchen with a range of fitted units as well as integrated electric oven and hob and space for dishwasher and fridge/freezer. The oil fired boiler can also be found in the kitchen. Heading into the main reception room you will find double doors leading onto the rear garden as well as brick built open fireplace. Off the reception is a newly added W/C with space for the washing machine as well. Heading up to the first floor landing you will find two bedrooms and the family bathroom. The bathroom has been recently re-fitted to a high spec with separate remote controlled rainfall shower and feature bath. There are two generous double bedrooms, one to the front and one to the rear with the front bedroom benefiting from large double wardrobes.
The great outdoors The rear garden is mainly laid to lawn with a hard standing patio leading from the main sitting room. A useful timber built storage shed can be found with the oil tank behind. The garden is enclosed with timber panelled fencing with a rear access gate leading to the parking.
Out & about The village of Toft Monks is situated about 4 miles from Beccles. The village has a popular public house called The White Lion along with Primary Schooling. Beccles, the Waveney Valley Market Town provides a full range of amenities and has a train station with services to Ipswich and London. The River Waveney which links to the southern part of the Broads network flows through Beccles providing boating opportunities. Norwich is some 16 miles away and offers a full range of amenities and Loddon a service village offers a number of amenities and is about 6 miles to the north west.
Find us Postcode : NR34 0ER
What3Words : ///simple.cakewalk.stretch
virtual tour View our virtual tour for a full 360 degree of the interior of the property.
Property info
For more information about this property, please contact
Starkings & Watson, NR35 on +44 1986 478655 * (local rate)
Disclaimer
Property descriptions and related information displayed on this page, with the exclusion of Running Costs data, are marketing materials provided by Starkings & Watson, and do not constitute property particulars. Please contact Starkings & Watson for full details and further information. The Running Costs data displayed on this page are provided by PrimeLocation to give an indication of potential running costs based on various data sources. PrimeLocation does not warrant or accept any responsibility for the accuracy or completeness of the property descriptions, related information or Running Costs data provided here.

































.png)
