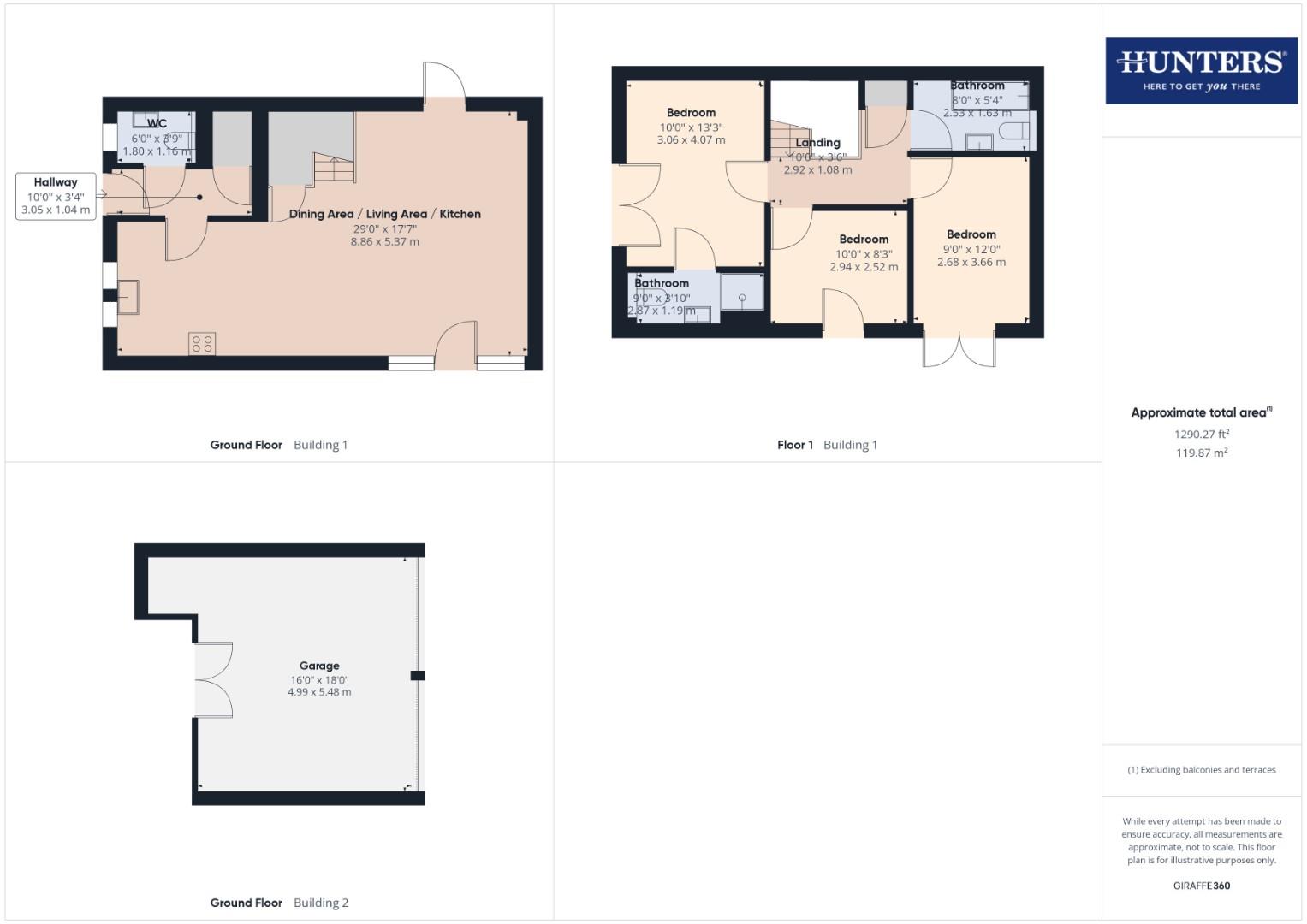Semi-detached house for sale in Granary Way, Cloughton, Scarborough YO13
* Calls to this number will be recorded for quality, compliance and training purposes.
Property features
- Semi detached house
- Three bedrooms
- Field Views
- En suite
- Double garage
- Well maintained gardens
- EPC: B
- Access to local amenities
- Peaceful village location
Property description
Hunters Exclusive are proud to bring to the market this charming three bedroom semi detached house in the quiet village of Cloughton offering an ideal blend of contemporary living and rural tranquility. The fantastic property features an open-plan living space perfect for family gatherings and entertaining. Each of the three spacious bedrooms provides access to juliet balconies with the master bedroom boasting an en suite for added convenience. The home includes a double garage offering ample storage and parking space. A well maintained rear garden making this house a perfect home for those seeking both modern amenities and a peaceful village lifestyle.
This immaculate property briefly comprises: Open plan living space, kitchen/diner and downstairs WC. To the first floor of the home you are presented with a three piece family bathroom and three bedrooms, all providing field views and the master benefiting from an ensuite. To the outside you are welcomed with well maintained gardens and double garage, with loft space for additional storage.
Cloughton has two public houses church and hall all well used for community events and activities. There is a frequent bus service to Whitby, short walk takes you to the sea, Cleveland way and Cinder Track making this a perfect place for walkers and cyclist. For outdoor enthusiasts, Cloughton offers a wealth of recreational opportunities. From hiking along the scenic Cleveland Way to exploring the nearby North York Moors National Park, there's no shortage of adventures to be had in this stunning coastal region.
Call now to arrange a viewing!
Entrance Hall
Tiled flooring, storage cupboard, radiator and power points.
Downstairs Toilet
Double glazed opaque window to side aspect, tiled flooring, part tiled walls, low flush WC, wash hand basin with pedestal and radiator.
Lounge
Double glazed windows to front and rear aspects, doors to the rear and front aspects, spotlights, stairs to the first floor landing, three radiators, two TV points, two telephone points and power points.
Kitchen
Double glazed window to side aspect, tiled flooring, range of wall and base units with roll top work surfaces, sink and drainer unit, integrated washing machine, integrated dishwasher, integrated fridge/freezer, electric oven, induction hob, extractor hood, spotlights and power points.
First Floor Landing
Velux window, radiator, airing cupboard housing boiler, loft access and power points.
Bedroom 1
Double glazed double doors to Juliet balcony to side aspect, radiator, telephone point, TV point and power points.
En Suite
Velux window, spotlights, tiled flooring, part tiled walls, shaver point, heated towel rail and three piece bathroom suite comprising: Fully tiled shower cubicle with power shower, low flush WC, wash hand basin with pedestal.
Bedroom 2
Double glazed door to front aspect with field views, radiator, telephone point, TV point and power points.
Bedroom 3
Double glazed doors leading to Juliet balcony to front aspect with field views, radiator, telephone point, TV point and power points.
Bathroom
Velux window, spotlights, tiled flooring, part tiled walls, heated towel rail, shaver point, three piece suite comprising: Panel enclosed bath with mixer taps and overhead power shower, low flush WC and wash hand basin with pedestal.
Double Garage
Electric doors, loft space, storage cupboard, power and lighting.
Material Information Scarborough
Tenure Type; Freehold
Annual Service Charge Amount: Approx. £160 pa to take care of communal grass
Council Tax Banding; C
Garden
Well maintained mainly laid to lawn rear garden.
Property info
For more information about this property, please contact
Hunters - Scarborough, YO11 on +44 1723 266898 * (local rate)
Disclaimer
Property descriptions and related information displayed on this page, with the exclusion of Running Costs data, are marketing materials provided by Hunters - Scarborough, and do not constitute property particulars. Please contact Hunters - Scarborough for full details and further information. The Running Costs data displayed on this page are provided by PrimeLocation to give an indication of potential running costs based on various data sources. PrimeLocation does not warrant or accept any responsibility for the accuracy or completeness of the property descriptions, related information or Running Costs data provided here.



































.png)
