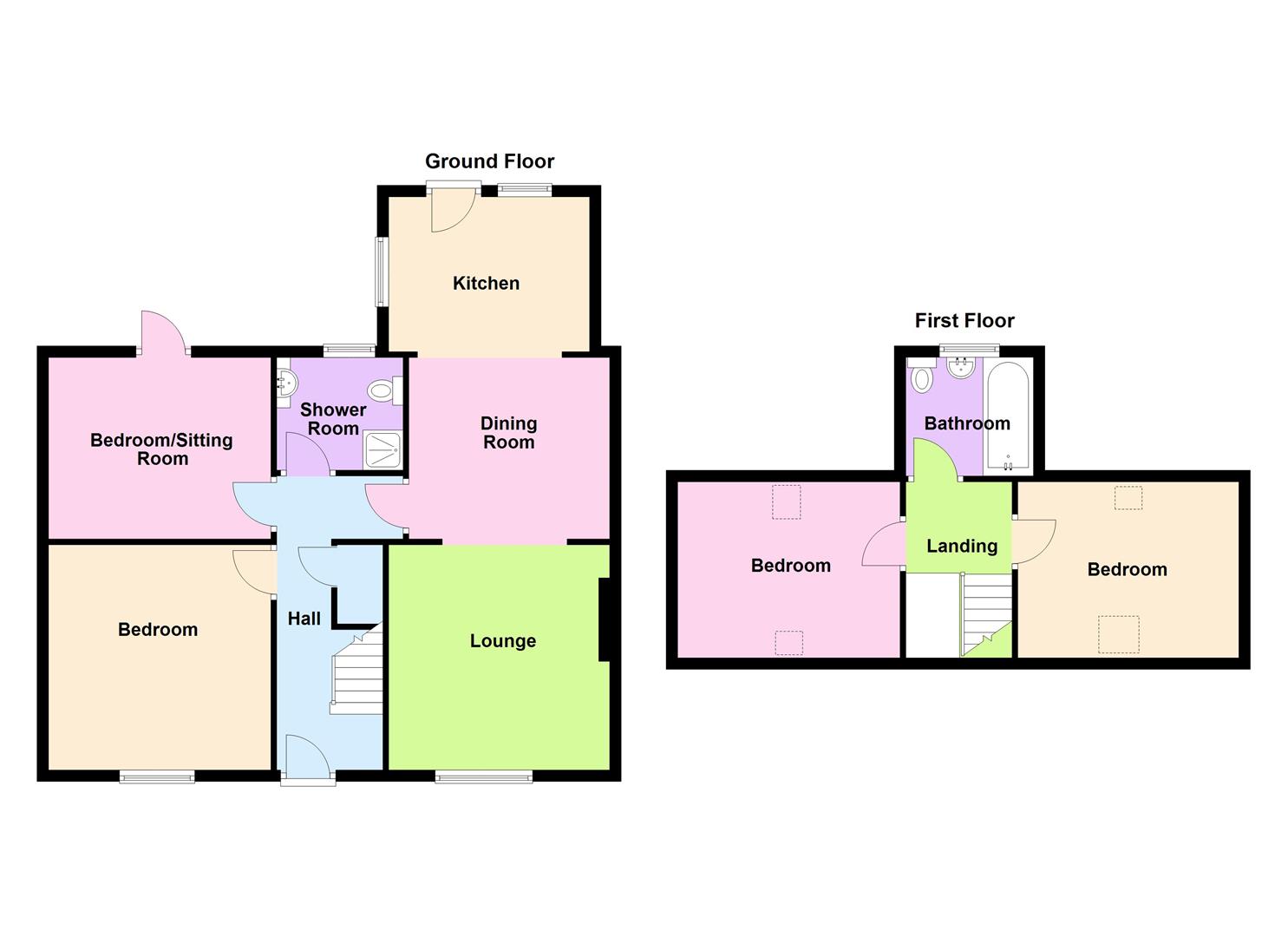Semi-detached bungalow for sale in Church Lane, Brent Knoll, Highbridge TA9
Just added* Calls to this number will be recorded for quality, compliance and training purposes.
Property features
- Chalet style house
- Open Plan Living Room/Dining Room
- Kitchen
- Two Ground Floor Bedrooms
- Bathroom
- Two First Floor Bedrooms
- Gas Central Heating
- Large Workshop/Potential Home Office
Property description
An opportunity to purchase a deceptively sized semi detached chalet style house, offering up to four bedrooms, situated in a convenient location, close to the amenities in this ever sought after Somerset village.
Accommodation (Measurements Are Approximate)
Composite door, giving access to the Entrance Hall, stairs rising to first floor, under stairs storage cupboard, open plan living room/dining room/kitchen.
Living Room Area (3.86 x 3.78 (12'7" x 12'4" ))
Upvc double glazed window to front, feature brick fire place with recessed multi fuel burner with half wooden mantle over, tv point, wide opening to:
Dining Room Area (3.25 x 2.47 (10'7" x 8'1"))
Further wide opening to:
Kitchen Area (3.19 x 2.41 (10'5" x 7'10"))
Fitted with a range of units, incorporate ceramic sink, range cooker with extractor hood over, plumbing for automatic washing machine, coupled cupboard housing, gas boiler supplying domestic hot water and radiators, upvc double glazed window to rear, upvc double obscured door to outside.
Bedroom (3.73 x 2.74 (12'2" x 8'11"))
Feature wall, open fronted storage/wardrobe, upvc double glazed window to front.
Bedroom/Sitting Room (2.94 x 2.55 (9'7" x 8'4"))
Upvc double glazed french doors opening to rear garden.
Ground Floor Shower Room (1.75 x 1.54 (5'8" x 5'0" ))
Comprising of, corner shower cubicle with as rain hand and hand held shower, vanity wash hand basin, close coupled w.c, tiled walls and floor, extractor fan, upvc double glazed window to rear. (Thus room is in the process of being completed).
First Floor Landing
Double glazed Velux window to front
Bedroom (3.83 x 3.20 (12'6" x 10'5"))
Double glazed Velux windows to front and rear, two built in eves storage cupboards.
Bedroom (3.30 x 2.99 (10'9" x 9'9"))
Double glazed Velux windows to front and rear, eves storage.
Bathroom (1.82 x 1.56 (5'11" x 5'1"))
Comprising panelled o-shaped bath with rain head and hand held shower over, close coupled w.c, feature unit with tiled top and feature wash hand basin, tiled walls and floor. Upvc double glazed obscured window to front.
Outside
To the front of the property, an area of parking for three to four vehicles, to the rear of the property is an attractive enclosed garden area, laid for ease and maintenance with patio area, outdoor kitchen/BBQ area, set within the garden is a good size workshop/potential home office, separated into two adjoining areas.
Area One (2.82 x 2.21 (9'3" x 7'3"))
Opening to area two
Area Two (2.20 x 1.60 (7'2" x 5'2"))
Light and power. This space offers great potential for anyone that is working from home, or as a workshop, garden room etc.
Description
This semi detached chalet style house has been upgraded, extended and improved over the years to offer well planned, highly flexible living accommodation that is offered in excellent order throughout. The property briefly comprises, entrance hall, open plan lounge/dining room/kitchen, two additional ground floor rooms, one currently used as a bedroom, the other as an additional sitting room. There is also a ground floor shower room to the first floor there is a landing, two double bedrooms and a beautifully appointed bathroom. The property benefits from having gas central heating, upvc double glazed windows, off street parking to the front of the property, low maintenance garden to rear with a good size workshop/potential home office. The property is located within a short walk of the village school, provides easy access to the M5 motorway, the A38 giving access to Bristol International Airport and Bristol city centre. An early application to view is highly recommended by the Vendors selling agents.
Directions
From the motorway roundabout at junction 22, proceed in a northerly direction along the A38 towards Bristol and Weston-Super-Mare, after a short distance take a left turn into the village of Brent Knoll, proceed through the village, turning right opposite the village school into Church lane, proceed up Church Lane where the property will be found on the left hand side.
Property info
3 Church Lane, Brent Knoll - All Floors v2.Jpg View original

For more information about this property, please contact
Berryman's, TA8 on +44 1278 285330 * (local rate)
Disclaimer
Property descriptions and related information displayed on this page, with the exclusion of Running Costs data, are marketing materials provided by Berryman's, and do not constitute property particulars. Please contact Berryman's for full details and further information. The Running Costs data displayed on this page are provided by PrimeLocation to give an indication of potential running costs based on various data sources. PrimeLocation does not warrant or accept any responsibility for the accuracy or completeness of the property descriptions, related information or Running Costs data provided here.




















































.png)