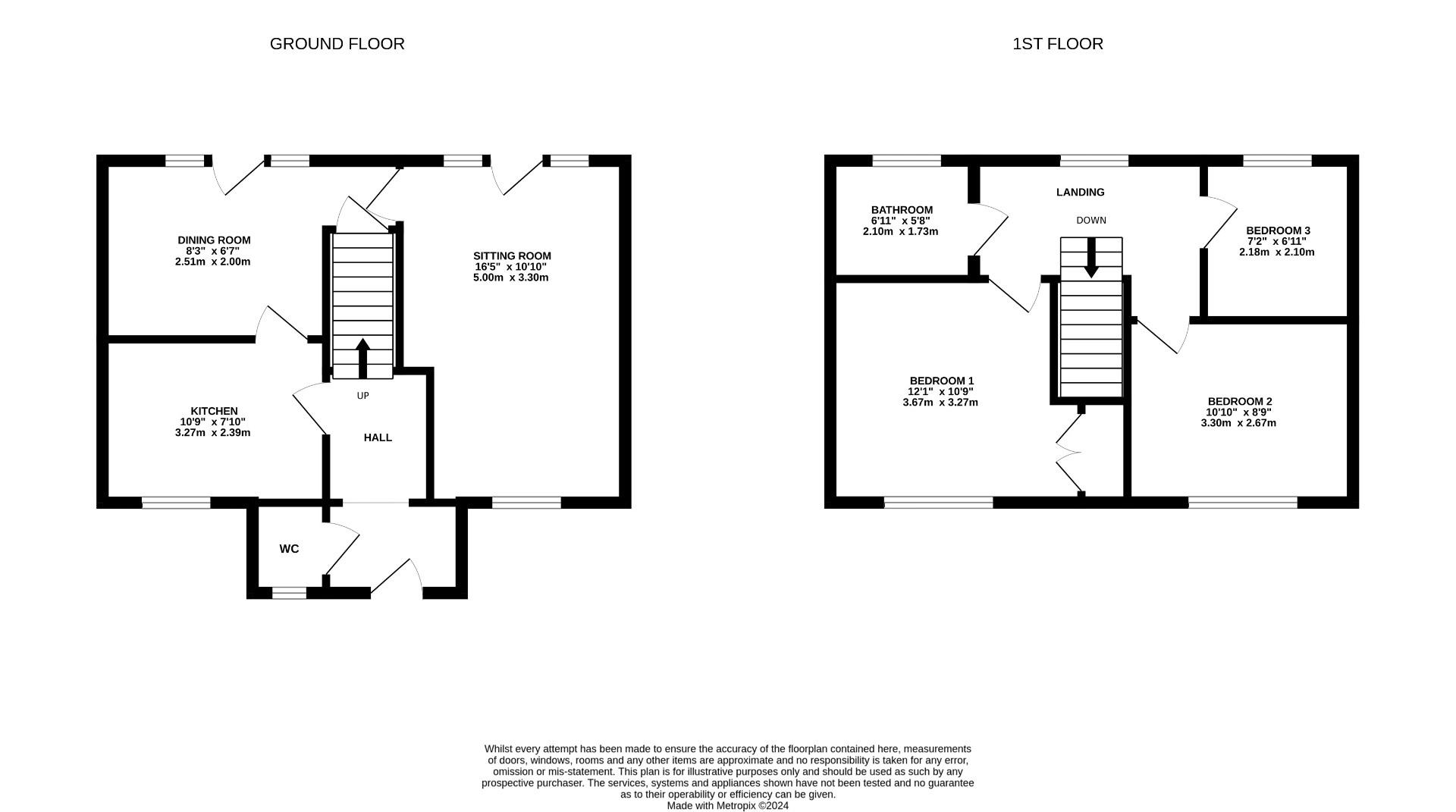Detached house for sale in Bryony Drive, Kingsnorth, Ashford TN23
* Calls to this number will be recorded for quality, compliance and training purposes.
Property features
- 3 bedroom detached family home
- A moments walk from Bluebell Woods
- Offering driveway & garage to rear
- Brought to the market with no-onward chain complications
- Choice of reception rooms on the ground floor
- 2 Double bedrooms & further single bedroom
- Large laid to lawn rear garden
- Walking distance to local Primary Furley Park
- Quiet cul-de-sac setting behind established green frontage
- Council Tax Band: D EPC Rating: C (74)
Property description
Located within the popular Park Farm estate in Ashford, lies three bedroom, detached family home. As you park up by your garage, wander in through your front door into a well proportioned home, although requiring some updating throughout, it is being brought to the market with no onward-chain complications, so you can start making this home your own in good time.
Capturing the perfect balance of family living whilst being in close proximity to all of Ashfords amenities, and more importantly a moments wander from the Furley Park Primary Sch, we feel this is a must for your viewing list! In brief, the ground floor accommodation consists of an entrance hall, W/C and a spacious, light flooded lounge to the right hand side of the home. The kitchen itself, whilst dated offers a good array of wall and base units, with integrated fridge freezer, Across the hall is the homes separate dinning room (which, could possibly be opened up to create a kitchen/diner – This space gives the chance to dine as a family with a table and chairs positioned by the patio doors that leads into the garden from the this, this room also offers a handy large understairs storage cupboard & access door into the lounge. Here, you will find a large family reception, providing space to ensure you can unwind and relax whilst not feeling on top of one another.
The stairs rise from the entrance hall, at the top of the landing, you will find three bedrooms & family bathroom. There is a large master bedroom, offering plenty of floorspace for free standing furniture, as well in-built cupboard that houses the homes boiler, allowing you to deal with all that comes with family life. There are 2 further bedrooms, with bed 2 being located at the front of the home, being an ample double room & a further 3rd single bedroom. All bedrooms are serviced by the homes family bathroom which offers a shower over bath, wash hand basin & W/C.
Externally, the property offers rear access, as well as two sets of patio doors from within the home, allowing you to let the cool summer breeze flood in when the weather is kind. From the patio doors found both within the diner and the lounge, you can step out into the large rear garden that is very private, offering the ideal spot for a table and chairs to dine alfresco. The garden is mainly laid to lawn, and offers also a driveway and garage to the rear too.
Park Farm is situated within easy reach of the town centre, Ashford International Railway Station, and the M20 Motorway. The property is also walking distance to a local shop and playground. A good choice of primary and secondary schools are also close by. The property is close to the local shop and playground and within walking distance of three Primary Schools. In addition, there is the newly opened Ashford Picture House, to watch the latest movie releases at the forefront of the new Elwick Road development. If you are a dedicated shopaholic, imagine the temptations that await you at the McArthur Glen designer outlet and the Bybrook and Evegate Barns. Furthermore, the M20 gives you direct access to the Lakeside and Bluewater shopping centre. Or perhaps if a more upmarket shopping centre like the Westfield shopping centre located at Stratford is more your thing, then all you need is a high-speed journey from Ashford International.
All mains services are connected, but none have been tested by the agent.
Flood Risk: Very low Each year, there is a chance of flooding of less than 1 in 1000 (0.1%)
Average Broadband Speed: 68mb Superfast :1000mb Ultrafast :1000mb
Hunters recommend booking a viewing quickly to avoid missing out, please call on to view now!
Property info
For more information about this property, please contact
Hunters - Ashford, TN23 on +44 1233 238769 * (local rate)
Disclaimer
Property descriptions and related information displayed on this page, with the exclusion of Running Costs data, are marketing materials provided by Hunters - Ashford, and do not constitute property particulars. Please contact Hunters - Ashford for full details and further information. The Running Costs data displayed on this page are provided by PrimeLocation to give an indication of potential running costs based on various data sources. PrimeLocation does not warrant or accept any responsibility for the accuracy or completeness of the property descriptions, related information or Running Costs data provided here.



























.png)
