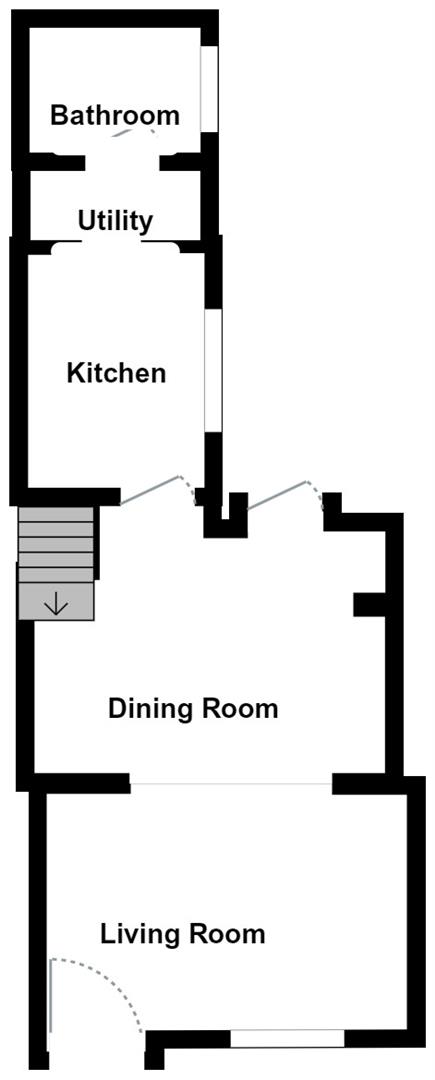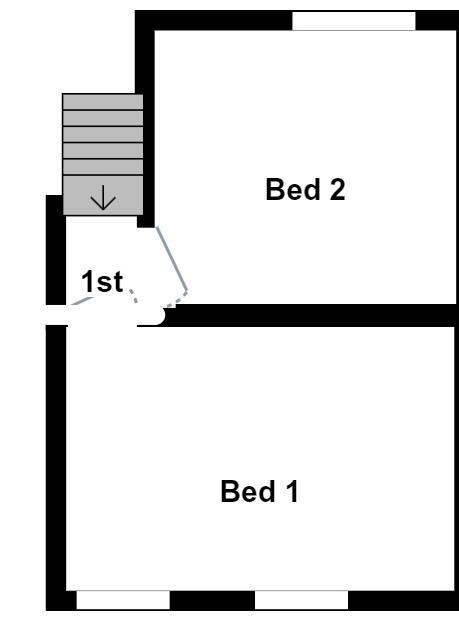Terraced house for sale in Iestynian Avenue, Pontcanna, Cardiff CF11
* Calls to this number will be recorded for quality, compliance and training purposes.
Property description
A superbly presented terraced home occupying a great location on the popular Iestynian Avenue. Situated in the heart of Pontcanna, this property offers the best of both worlds - a peaceful residential area with easy access to the vibrant city life.
The ground floor offers an open plan living/dining room, kitchen, utility and a bathroom. The first floor hosts two double bedrooms. A rear courtyard garden completes the accommodation.
This property represents a wonderful opportunity to get a foot on the ladder in one of Cardiff’s most popular suburbs. Book a viewing today and take the first step towards finding your dream home in this wonderful location.
Please call our Hern and Crabtree Pontcanna office for more information.
Entrance
Enter via a traditional wooden glazed door to the front elevation with window over.
Living/Dining Room (8.10m max x 2.90m max (26'6" max x 9'6" max))
Open plan living and dining room. Double glazed window to the front elevation. Wooden glazed door leading to the garden. Cast iron fireplace with wooden surround and slate mantelpiece. Wooden laminate flooring. Two radiators. Stairs rising up to the first floor.
Kitchen (2.26m max x 2.77m max (7'5" max x 9'1" max))
Double glazed window to the side elevation. Wall and base units with worktops over. Space for gas cooker with tiled splashback and cooker hood over. Stainless steel one and half bowl sink and drainer with mixer tap. Integrated full length dishwasher. Tiled flooring.
Utility
Gas combination boiler. Plumbing for washing machine. Space for condenser dryer.
Bathroom (2.26m max x 1.65m max (7'5" max x 5'5" max))
Double glazed obscure window to the side elevation. W/c and wash hand basin. Bath. Shower quadrant. Part tiled walls. Tiled flooring. Heated towel rail.
Landing
Stairs rise up from the dining area. Loft access hatch.
Bedroom One (4.09m max x 2.84m max (13'5" max x 9'3" max))
Two double glazed windows to the front elevation. Cast iron feature fireplace. Radiator. Wooden flooring.
Bedroom Two (2.97m max x 3.12m max (9'8" max x 10'2" max))
Double glazed window to the rear elevation. Cast iron feature fireplace. Radiator. Wooden flooring.
Garden
Enclosed rear courtyard garden. Stone chippings. Purpose built storage.
Property info
Ground Floor.Jpg View original

1st Floor.Jpg View original

For more information about this property, please contact
Hern & Crabtree, CF11 on +44 29 2227 9239 * (local rate)
Disclaimer
Property descriptions and related information displayed on this page, with the exclusion of Running Costs data, are marketing materials provided by Hern & Crabtree, and do not constitute property particulars. Please contact Hern & Crabtree for full details and further information. The Running Costs data displayed on this page are provided by PrimeLocation to give an indication of potential running costs based on various data sources. PrimeLocation does not warrant or accept any responsibility for the accuracy or completeness of the property descriptions, related information or Running Costs data provided here.




























.png)


