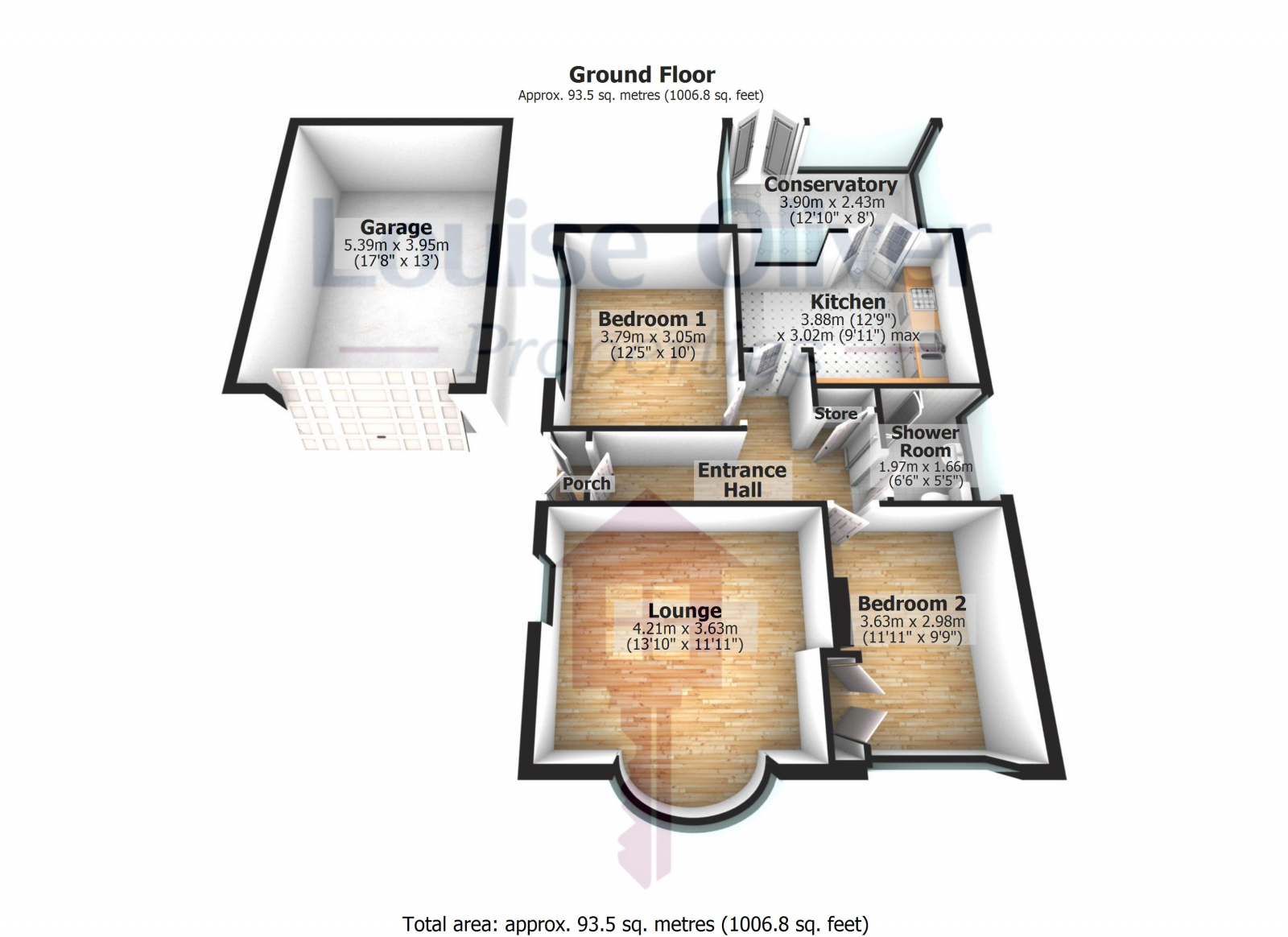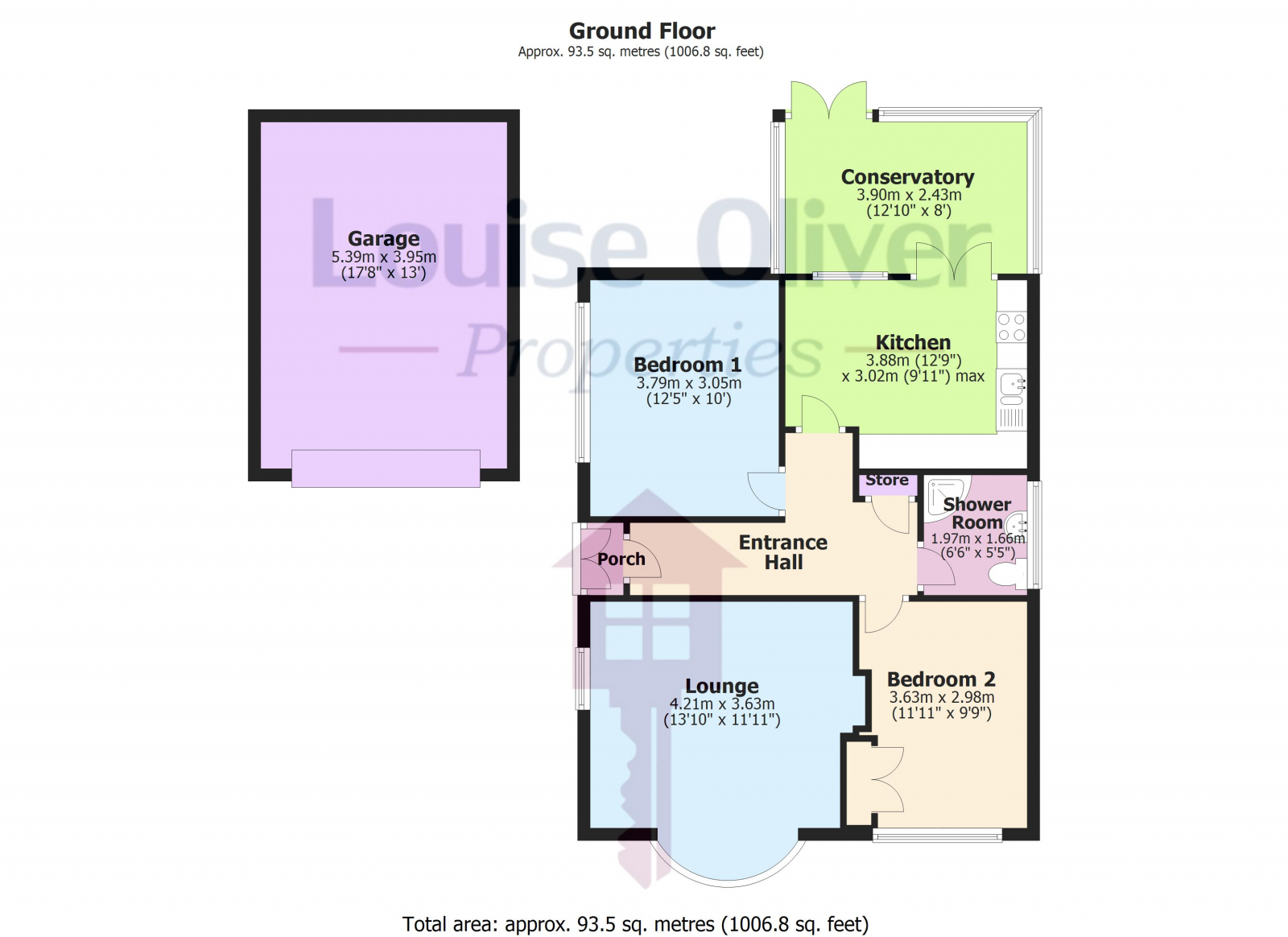Detached bungalow for sale in Warley Road, Scunthorpe DN16
* Calls to this number will be recorded for quality, compliance and training purposes.
Property features
- Desirable detached bungalow
- Turn-key Ready!
- Detached gargage
- Modern kitchen & diner
- Double bedrooms
- Low maintenance gardens
- Secure off road parking
- Close to amenities
- Public bus route
- Kitchen-Diner
Property description
Welcome to this delightful two-bedroom detached bungalow located on the highly sought-after Warley Road, Scunthorpe. This well-presented property boasts a range of features designed for comfortable living and modern convenience.
The property features full double glazing with uPVC windows and doors, ensuring energy efficiency and reduced noise, along with efficient gas central heating throughout. There is convenient access to loft space for additional storage and a spacious rear conservatory with double glazing and tiled flooring, offering a sunny south-westerly view. Additionally, it offers fiber to the premises (FTTP) with excellent broadband signal, a secure and accessible detached garage, and beautifully maintained gardens with a manicured front lawn and a raised seating terrace in the rear garden. There is also potential to include furnishings in the property sale. Situated within walking distance to local convenience stores, a public house, and parks, this bungalow also offers easy access to Scunthorpe town centre via a short drive or public bus route.
Entry is via the side aspect, featuring wood laminate flooring and access to the main living areas. The front aspect lounge includes a bay window, a cozy fireplace, and carpeted flooring. There are two generously sized double bedrooms with ample storage space. The modern kitchen, located at the rear, is equipped with wall and base storage units, space for freestanding white goods, a built-in induction hob and oven, and a one-and-a-half sink with drainer. The kitchen opens to the conservatory through double doors. The well-proportioned shower room includes a corner mains-fed shower unit, pedestal hand basin, traditional push flush toilet, and extractor unit. The property offers ample off-road parking and an accessible detached garage to the rear. There is gated access to the front aspect with a manicured lawn and a raised seating terrace in the rear garden for outdoor enjoyment.
This charming bungalow offers a perfect blend of comfort, convenience, and modern living. Don’t miss out on this fantastic opportunity to make this beautiful property your new home. Contact Louise Oliver Properties today to arrange a viewing.
Disclaimer: Louise Oliver Properties Limited themselves and for the vendors or lessors of this property whose agents they are, give notice that the particulars are set out as a general outline only for the guidance of intending purchasers or lessors, and do not constitute part of an offer or contract; all descriptions, dimensions, references to condition and necessary permission for use and occupation, and other details are given without responsibility and any intending purchasers or tenants should not rely on them as statements or presentations of fact but must satisfy themselves by inspection or otherwise as to the correctness of each of them. Room sizes are given on a gross basis, excluding chimney breasts, pillars, cupboards, etc. And should not be relied upon for carpets and furnishings. We have not carried out a detailed survey and/or tested services, appliances, and specific fittings. No person in the employment of Louise Oliver Properties Limited has any authority to make or give any representation of warranty whatever in relation to this property and it is suggested that prospective purchasers walk the land and boundaries of the property, prior to exchange of contracts, to satisfy themselves as to the exact area of land they are purchasing.
Features
- Garden
- Secure Car parking
- Full Double Glazing
- Oven/Hob
- Gas Central Heating Combi Boiler
- Double Bedrooms
- Fireplace
Property additional info
Lounge : 4.21m x 3.63m
The front aspect lounge features carpeted flooring, dual aspect windows with a rounded bay at the front, an electric fire with a tiled hearth, a curved radiator, and a ceiling light fitting.tiled flooring and walls, rear apsect window, radiator,
Kitchen/ Diner : 3.88m x 3.02m
The modern kitchen and diner feature white-fronted wood wall and base storage units, an L-shaped worktop, a built-in induction hob and oven, space for freestanding under-counter white goods, and an upright fridge freezer. It includes a stainless steel one and a half sink with drainer, double doors opening to the conservatory, and a ceiling light fitting.
Conservatory : 3.90m x 2.43m
The rear aspect conservatory features tiled flooring, double-glazed windows, exposed brick walls, a ceiling fan light, and a radiator.
Shower Room: 1.97m x 1.66m
The three-piece shower room includes a corner mains-fed shower with double sliding doors for easy access, a ceramic pedestal hand basin, a chrome towel radiator, a traditional push flush toilet, an extractor unit, wood-effect flooring, tiled walls, an obscure glazed window, and a ceiling light.
Bedroom One : 3.79m x 3.05m
The double bedroom comprises laminate flooring, a radiator, a side aspect window, and a ceiling light fitting.
Bedroom Two : 3.63m x 2.98m
The double bedroom features carpet flooring, a radiator, built-in storage, a front aspect window, and a ceiling light.
Construction materials used: Brick and block.
Roof type: Clay tiles.
Water source: Direct mains water.
Electricity source: National Grid.
Sewerage arrangements: Standard UK domestic.
Heating Supply: Central heating (gas).
Broadband internet type: FTTP (fibre to the premises).
Mobile signal/coverage: Good.
Building Safety: None of the above.
Flooded in the last 5 years: No.
Does the property have required access (easements, servitudes, or wayleaves)?
No.
Do any public rights of way affect your your property or its grounds?
No.
Does the property have flood defences?
No.
Parking Availability: Yes.
Property info
For more information about this property, please contact
Louise Oliver Properties, DN15 on +44 1724 377241 * (local rate)
Disclaimer
Property descriptions and related information displayed on this page, with the exclusion of Running Costs data, are marketing materials provided by Louise Oliver Properties, and do not constitute property particulars. Please contact Louise Oliver Properties for full details and further information. The Running Costs data displayed on this page are provided by PrimeLocation to give an indication of potential running costs based on various data sources. PrimeLocation does not warrant or accept any responsibility for the accuracy or completeness of the property descriptions, related information or Running Costs data provided here.





























.png)


