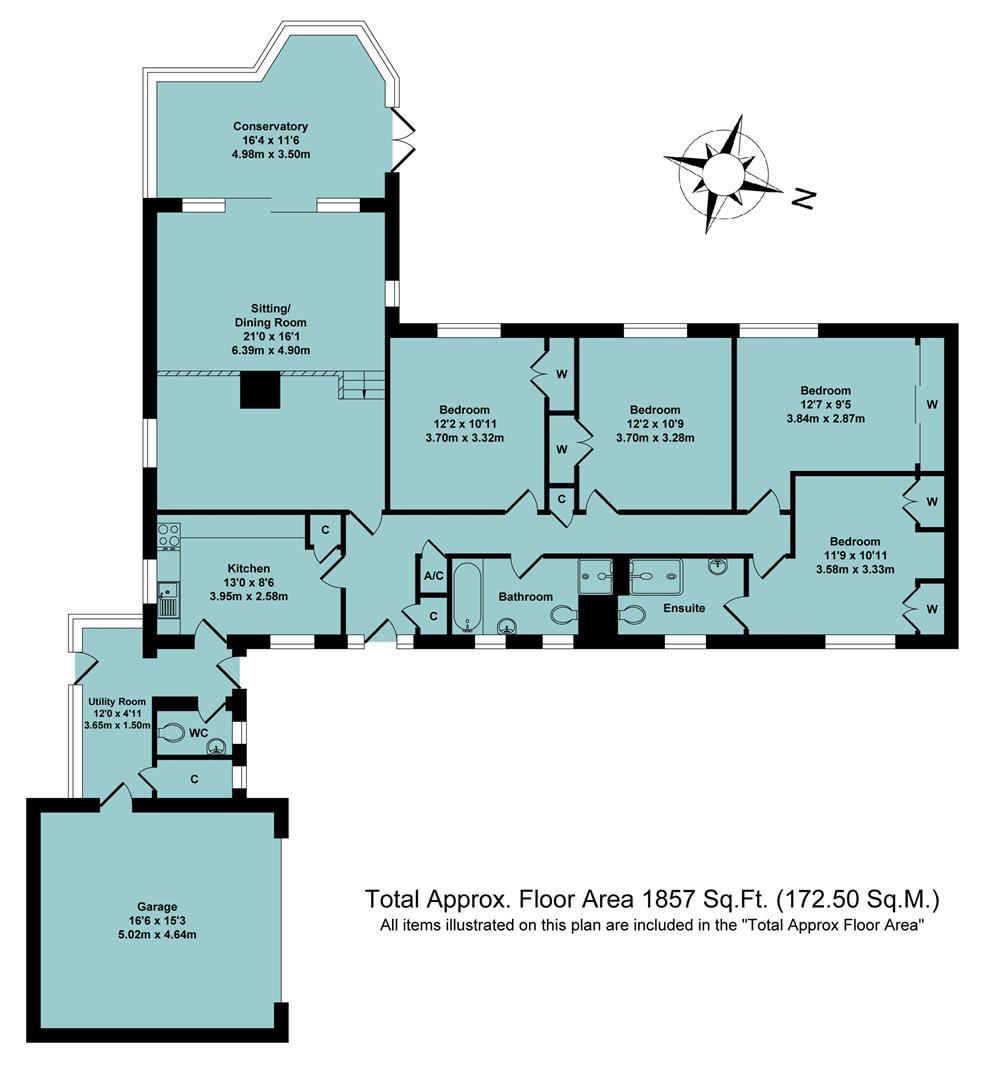Detached bungalow for sale in Whiteway, Mollington, Banbury OX17
* Calls to this number will be recorded for quality, compliance and training purposes.
Property features
- Detached property with stunning views
- Four double bedroom split level bungalow
- Large gardens backing onto fields
- Scope to extend or reconfigure
- End of no through road
- Edge of village location
- Modernisation required
- Ensuite to main bedroom
- No upward chain
- Plot of approx. 1/4 acre
Property description
A stone built detached split level bungalow in approx. 1⁄4 acre backing onto fields with lovely rural views on the edge of the village at the end of a no through road requiring modernisation
Situation
Mollington is a charming village with an active community situated in attractive countryside just to the north of Banbury. Village amenities include a village hall, 18th century public house and Point to Point racecourse, while additional day-to-day needs can be met in the nearby village of Cropredy which benefits from a gp's surgery, shop, school and public houses. More extensive shopping and commercial facilities are available within nearby Banbury. The property is well located for state and private schools including St John's Priory School, The Carrdus at Overthorpe, Bloxham School, Tudor Hall School and Winchester House. There are competitive tennis, football, cricket and bowling clubs. Communication links are excellent with a railway station within the town centre and trains to London Marylebone in about 50 minutes and Birmingham New Street in 40 minutes respectively. Easy access to the M40 motorway at Junction 11. Birmingham Airport is less than 40 miles away.
A floorplan has been prepared to show the dimensions and layout of the property as detailed below. Some of the main features are as follows:
* A stone built split level non-estate bungalow occupying a large plot on the edge of the village.
* Located at the end of a no through road.
* Gardens extending to approx. 1⁄4 acre backing onto fields over which there are lovely views.
* Great scope and potential to extend or reconfigure as preferred and requiring modernisation.
* Spacious accommodation accessed via a large L-shaped hall with built-in cloaks cupboard and separate built-in airing cupboard.
* Open plan split level sitting room and dining room with windows to the side, high vaulted ceiling, stone open grate fireplace, sliding double glazed patio doors opening to the conservatory.
* Large conservatory with ceramic tiled floor, wall mounted convector heater, French windows and windows to the patio, garden and views beyond.
* Kitchen/breakfast room with built-in double oven, ceramic hob and extractor, sink, plumbing for dishwasher, space for fridge, ceramic tiled floor, window to front and glazed door to the rear lobby/utility with door to side, oil fired boiler, usefl built-in pantry, plumbing for washing machine, ceramic tiled floor and WC with a white suite and window.
* Main bedroom with built-in wardrobes, window to front and door to the en-suite shower room with a white suite comprising a large shower cubicle, wash hand basin and WC, window, heated towel rail, ceramic tiled floor, useful built-in cupboard.
* Three further double bedrooms with windows to the rear and built-in wardrobes and far reaching views over countryside.
* Family bathroom with a coloured suite comprising panelled bath, separate fully tiled shower cubicle, wash hand basin and WC, window, half tiled walls, ceramic tiled floor.
* Large frontage with a driveway for at least three vehicles, lawn, ornamental tree, various shrubs and path to the side.
* Electric roller door opens to the double garage which has power and light connected, personal door to the rear lobby/utility, space for appliances.
* To the side there is a raised paved terrace, shed/summerhouse, lawn and borders, various shrubs and plants.
* To the rear there is another patio by the conservatory, a large lawn with borders backing onto fields with beautiful rural views.
Services
All mains services are connected with the exception of gas. The oil fired boiler is located in the rear lobby/utility.
Local Authority
Cherwell District Council. Council tax band E.
Viewing
Strictly by prior arrangement with the Sole Agents Anker & Partners.
Energy Rating: E
A copy of the full Energy Performance Certificate is available on request.
Agent's Note
The property has suffered structural movement as a result of vegetation and damage to drains in close proximity which has now been removed. Underpinning was not required and the vendors are in possession of a certificate of structural adequacy to show that the issue has been rectified.
Property info
For more information about this property, please contact
Anker & Partners, OX16 on +44 1295 977267 * (local rate)
Disclaimer
Property descriptions and related information displayed on this page, with the exclusion of Running Costs data, are marketing materials provided by Anker & Partners, and do not constitute property particulars. Please contact Anker & Partners for full details and further information. The Running Costs data displayed on this page are provided by PrimeLocation to give an indication of potential running costs based on various data sources. PrimeLocation does not warrant or accept any responsibility for the accuracy or completeness of the property descriptions, related information or Running Costs data provided here.





























.png)