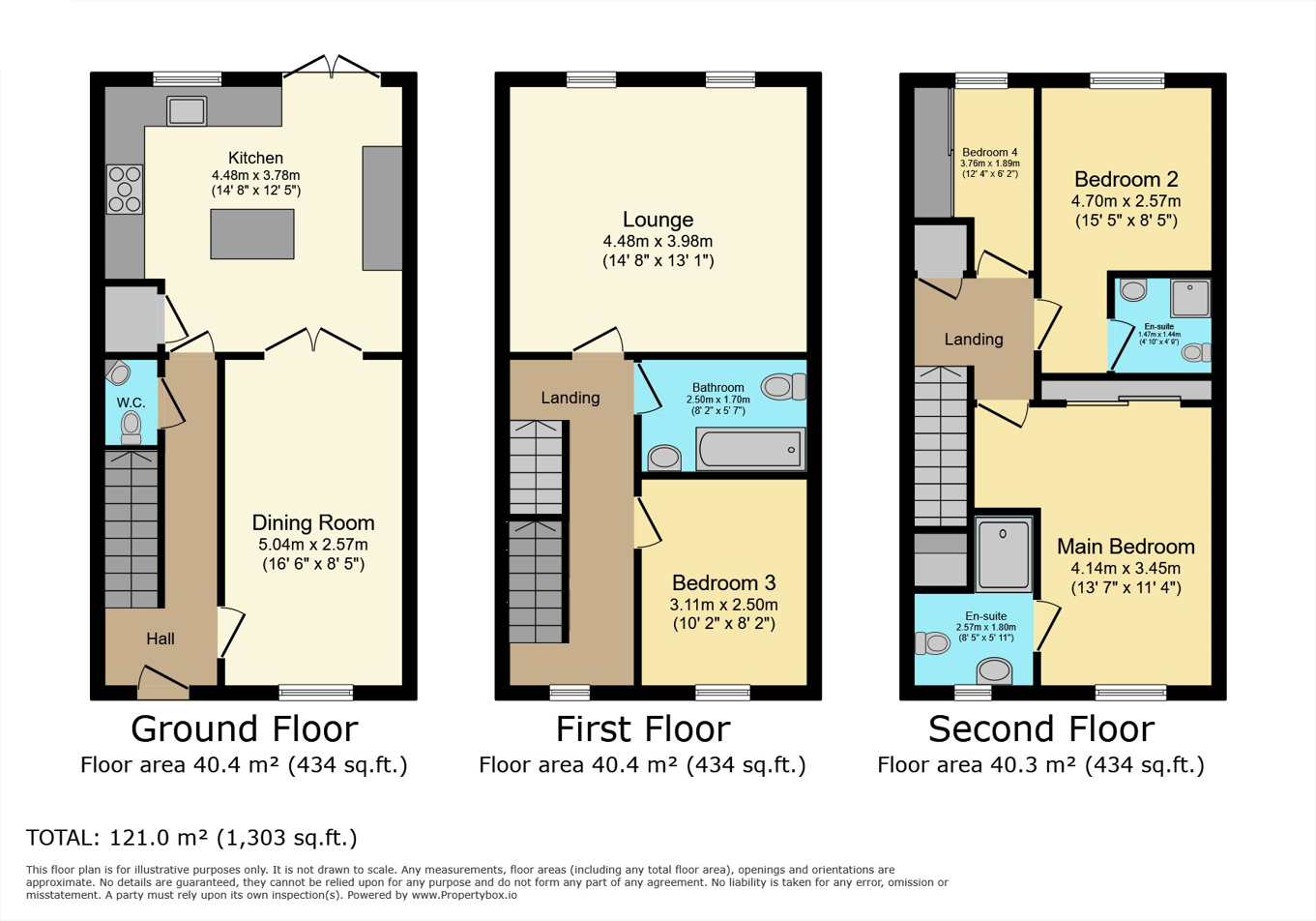Town house for sale in Market Walk, Jarrow NE32
* Calls to this number will be recorded for quality, compliance and training purposes.
Property features
- Four bedroom townhouse
- Two reception rooms
- Three bathrooms + ground floor cloak
- Allocated parking
- Town centre location
Property description
Summary
Pattinson Estate Agents welcome to the market this Four Bedroom Town House located on the popular Market Walk, Jarrow.
A credit to the current owners, this property oozes character and warmth. A wonderful family home that reflects the personality and lifestyle of its occupants. The property has been tastefully decorated and upgraded with special touches such as solid wood flooring in the Dining Room and Lounge, and a modern fitted Kitchen with Island and Belfast Sink. Spanning over three floors, the Ground Floor offers a spacious Kitchen and breakfasting area and a more formal Dining Room, the middle floor hosts a cozy Lounge with solid wood flooring, Bedroom Three / Study and the Family Bathroom. To the top floor, lie three further bedrooms, two with En-Suite facilities. Externally to the rear is a private enclosed low maintenance garden with slate & decked patios with external power, lighting & artificial grass. A perfect family home in which to relax and enjoy life!
Situated within the heart of Jarrow Town Centre, the property is within walking distance of local amenities at Jarrow Viking Centre as well as public transport from Jarrow Bus & Metro Interchange for direct travel to Newcastle City Centre, South Shields and connections to Sunderland City Centre and the coast. Excellent local road links are also close by for travel via the A1, A19 and Tyne Tunnel.
Briefly comprising of; Entrance/Hall, Dining Room, Cloak, Kitchen/Diner. To the first floor lies the Lounge, Family Bathroom and Bedroom Three. To the second floor lies the Master Bedroom with En-Suite, Bedroom Two with En-Suite and Bedroom Four. External rear garden and allocated parking to the rear.
Call Pattinson Jarrow on or email - an early viewing is recommended!
Council Tax Band: C
Tenure: Freehold
External Front
Decorative stone borders with pathway leading to entrance;
Entrance/Hallway (5.07m x 1.85m)
Composite part glazed door leading to entrance, lvt flooring, gas central hating radiator, stairs to first floor, doors to;
Dining Room (5.04m x 2.50m)
Double glazed window to front aspect, solid oak flooring, gas central heating radiator, double doors to Kitchen/Diner;
Cloak
W/C, pedestal wash hand basin, gas central heating radiator, lvt flooring;
Kitchen/Diner (3.78m x 4.48m)
A range of wall and base units with oak worktop surfaces, island/breakfast bar, electric oven, gas hob with extractor over, belfast sink, tiled splashbacks, space for fridge/freezer, plumbing for washing machine, plumbing for dishwasher, space for extra appliance, built in storage with combi boiler, French doors leading to Garden, double glazed window to rear aspect;
First Floor Landing
Double glazed window to front aspect, gas central heating radiator, staircase to second floor, doors to;
Lounge (3.98m x 4.48m)
Double glazed windows to rear aspect, gas central heating radiator, solid oak flooring;
Family Bathroom (2.5m x 1.7m)
A white suite consisting of bath with handheld shower over, pedestal wash hand basin, W/C, part tiled walls, gas central heating radiator, vinyl flooring;
Bedroom Three (2.50m x 3.11m)
Double glazed window to front aspect, gas central heating radiator, laminate flooring;
Second Floor Landing (1.35m x 1.55m)
Built in storage, loft access, gas central heating radiator, doors to;
Master Bedroom (3.45m x 4.14m)
Double glazed window to front aspect, built in sliding wardrobes, gas central heating radiator, lvt flooring, door to;
Master Bedroom En-Suite (1.80m x 2.57m)
A suite consisting of shower cubicle with mains shower, vanity wash hand basin, W/C, gas central heating radiator, double glazed window to front aspect, lvt flooring;
Bedroom Two (4.70m x 2.57m)
Double glazed window to rear aspect, gas central heating radiator, laminate flooring, door to;
Bedroom Two En-Suite (1.63m x 1.48m)
A white suite consisting of shower cubicle with mains shower, pedestal wash hand basin, W/C, part tiled walls, gas central heating radiator, tiled flooring;
Bedroom Four (3.76m x 1.89m)
Double glazed window to rear aspect, gas central heating radiator, built in sliding wardrobe, laminate flooring;
External Rear
Private enclosed low maintenance garden, slate paved patio with additional decked patio, artificial grass, decorate slate borders, gated access to front aspect, external water source, external lighting, external power source;
Property info
For more information about this property, please contact
Pattinson - Jarrow, NE32 on +44 191 511 8443 * (local rate)
Disclaimer
Property descriptions and related information displayed on this page, with the exclusion of Running Costs data, are marketing materials provided by Pattinson - Jarrow, and do not constitute property particulars. Please contact Pattinson - Jarrow for full details and further information. The Running Costs data displayed on this page are provided by PrimeLocation to give an indication of potential running costs based on various data sources. PrimeLocation does not warrant or accept any responsibility for the accuracy or completeness of the property descriptions, related information or Running Costs data provided here.










































.png)

