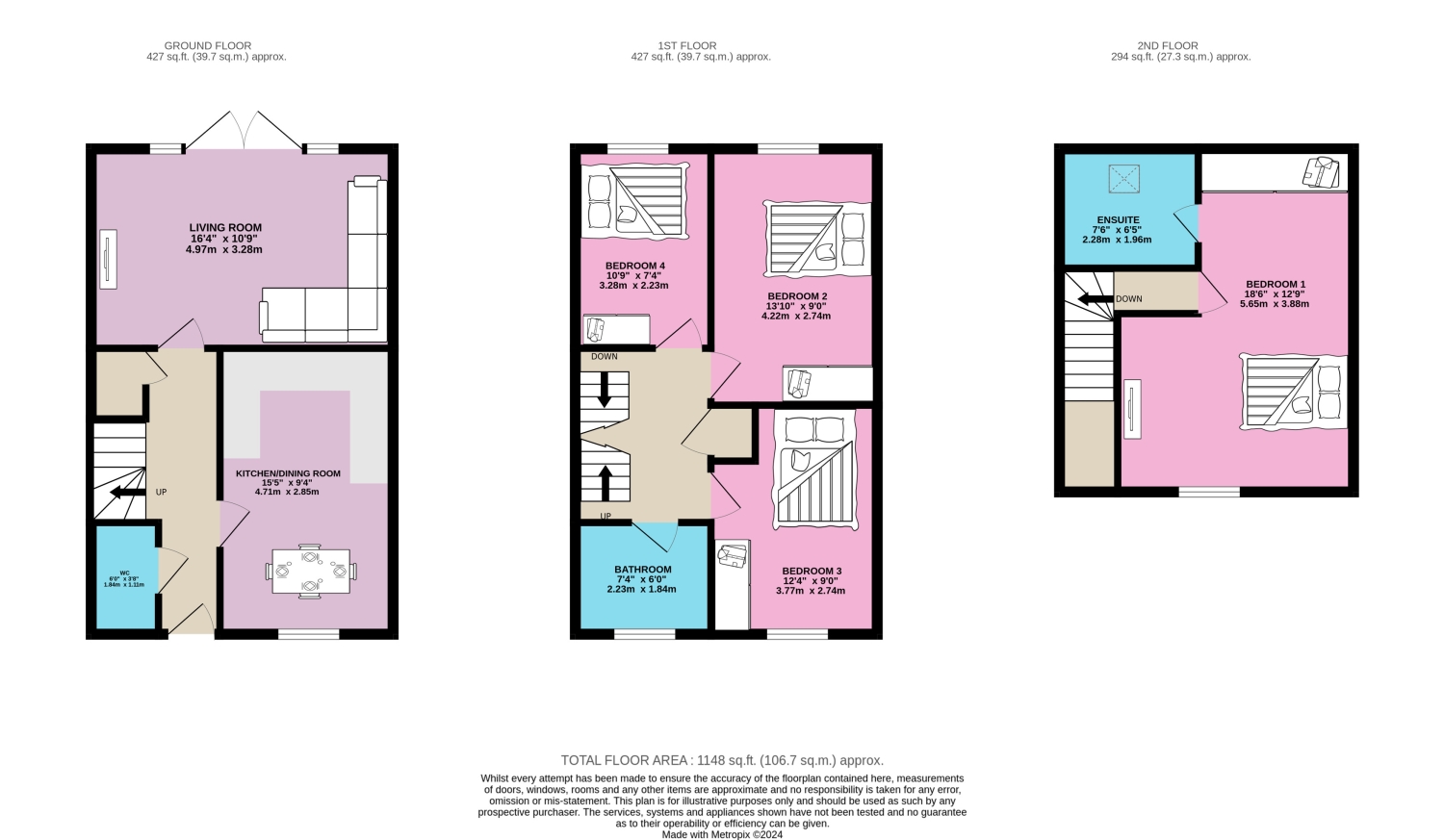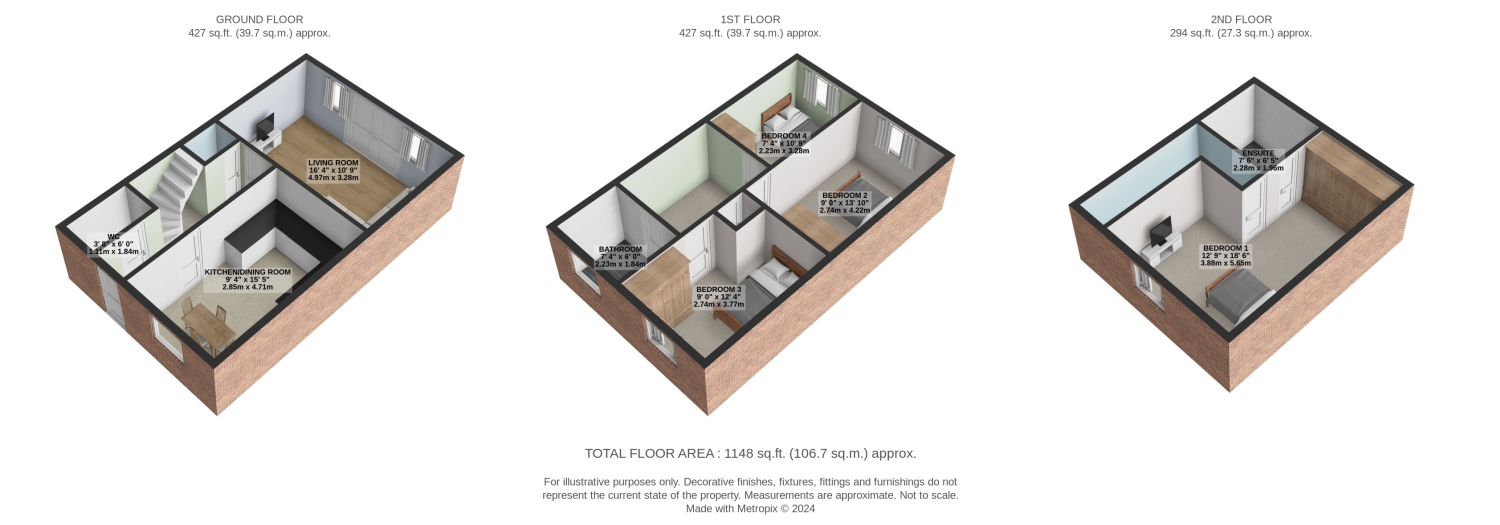Semi-detached house for sale in Bretby Avenue, Ossett WF5
* Calls to this number will be recorded for quality, compliance and training purposes.
Property features
- Call now 24/7 To Express Your Interest
- Four Genuine Double Bedrooms
- Wonderful Family Home
- Driveway For Multiple Vehicles
- Two Bathrooms
- Air Conditioning Units
- Modern Development
- Private and Enclosed Garden
- Excellent Commuter Links
- Close to Excellent Local Amenities and Schools
Property description
EweMove is delighted to present this stunning family home nestled within a modern development on the outskirts of the sought after town of Ossett. Comprising four well-proportioned bedrooms, two bathrooms, WC, living room and kitchen/diner, this is the ideal family home. Speak to us 24/7 to express your interest, we can't wait to show you around.
Arriving at Bretby Avenue, you step into a spacious hallway with the WC to your left. The WC is an eye-catching room with patterned wallpaper and black panelling which provides convenience for guests and residents alike. Across the hallway is the amazing kitchen/diner which gives you all the space and equipment to cook up culinary delights for all the family. Whether you are cooking a midweek meal or hosting a weekend dinner party this kitchen is designed to make it a breeze. Featuring an array of top-end appliances and a selection of wall and base units for storage. There is ample floor space for a dining table size of your choosing, making family get togethers a delight. Adjacent to the kitchen is the living room, filled with natural light from the large double doors that open up to the garden, seamlessly connecting the interior and exterior. Finished beautifully with solid hardwood flooring and for the warmer months a fitted air conditioning unit.
Heading upstairs, the first floor comprises of three well-proportioned bedrooms. Bedroom two is a large room that will take a bed size of your choosing plus furniture, it overlooks the rear aspect of the home and features a glow in the dark ceiling. Bedroom three faces the front aspect of the home and again, would fit a bed size of your choosing with furniture. Bedroom four faces the rear aspect and would fit a double bed but would make a comfortable single room, nursery or home office. The first floor is completed with the house bathroom, which features a heated towel rail, bath with shower overhead, hand wash basin and WC.
Heading up to the second floor we are welcomed by a beautiful master suite, a place for relaxation and rejuvenation. There is more than adequate space for a large bed and built in wardrobes really maximise the floor space. Detailed feature panelling runs along one wall. Recently finished, the ensuite shower room is beautifully designed with black hardware and underfloor heating. There is an air conditioning unit within the master suite also.
Externally, to the front there is a low maintenance pebbled garden and a driveway that will fit multiple vehicles. To the rear, beyond the double doors of the living room is a flagged patio seating area with electric power point. Beyond the patio is a lush green lawn and garden shed for storage. There is access from the side back to the driveway providing ease of access.
To summarise this home is ideal for growing families and provides an abundance of space for you to grow into. Located close to excellent commuter links, local amenities and well-regarded schools. We highly recommend viewing this property to appreciate all that is on offer. Speak to us today to express your interest, we can't wait to show you around.
Please Note - Please note there is an Estate Management charge payable every February and October. The cost is approximately £74 twice per year.
Living Room
4.97m x 3.28m - 16'4” x 10'9”
Kitchen / Dining Room
4.71m x 2.85m - 15'5” x 9'4”
WC
1.84m x 1.11m - 6'0” x 3'8”
Bedroom 1
5.65m x 3.88m - 18'6” x 12'9”
Ensuite
2.28m x 1.96m - 7'6” x 6'5”
Bedroom 2
4.22m x 2.74m - 13'10” x 8'12”
Bedroom 3
3.77m x 2.74m - 12'4” x 8'12”
Bedroom 4
3.28m x 2.23m - 10'9” x 7'4”
Bathroom
2.23m x 1.84m - 7'4” x 6'0”
Property info
19Bretbyavenueossettwf59Ub-High View original

19Bretbyavenueossettwf59Ub View original

For more information about this property, please contact
EweMove Sales & Lettings - Wakefield East, BD19 on +44 1924 765649 * (local rate)
Disclaimer
Property descriptions and related information displayed on this page, with the exclusion of Running Costs data, are marketing materials provided by EweMove Sales & Lettings - Wakefield East, and do not constitute property particulars. Please contact EweMove Sales & Lettings - Wakefield East for full details and further information. The Running Costs data displayed on this page are provided by PrimeLocation to give an indication of potential running costs based on various data sources. PrimeLocation does not warrant or accept any responsibility for the accuracy or completeness of the property descriptions, related information or Running Costs data provided here.






































.png)

