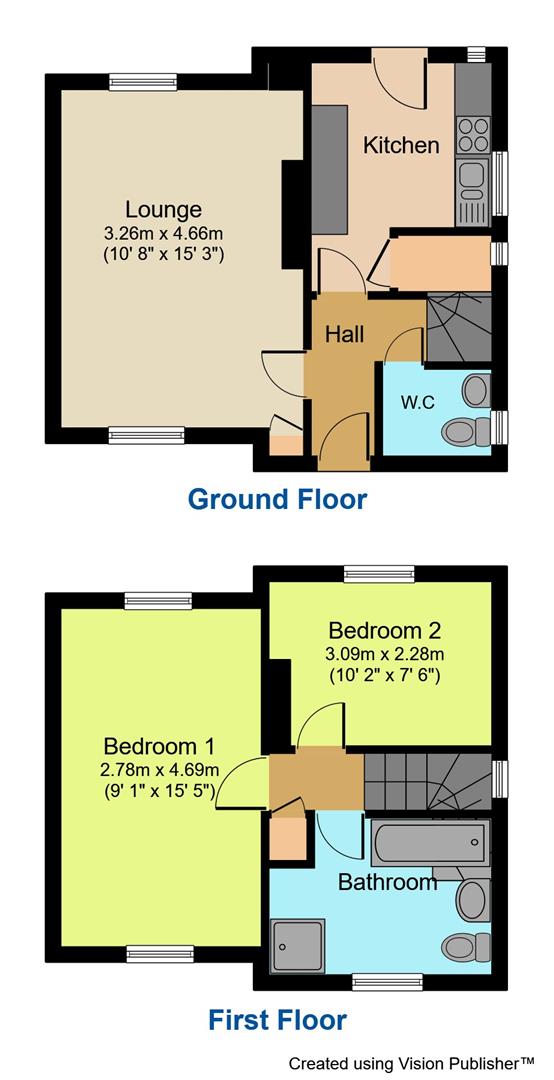Semi-detached house for sale in Ashbourne Way, Bradford BD2
* Calls to this number will be recorded for quality, compliance and training purposes.
Property features
- Semi-Detached Home
- 2 Bedrooms
- 2 Bathrooms
- Spacious Lounge
- Room To Extend S.T.P.P.
- Large Rear Garden
- Garage
- Close To Amenities
- Good Local Schools
- Was Originally 3 bedrooms
Property description
** semi - detached ** 3 bed converted to 2 bed ** large 4 piece bathroom upstairs ** guest WC downstairs ** large rear garden ** garage ** close to good schools and local amenities ** we are exdpecting high demand so book your viewing early to avoid disapointment!
The accommodation briefly comprises: Entrance vestibule, spacious lounge benefiting from a Adams style surround with marble hearth and back and gas fire, picture window allowing lots of natural light to flow in complemented by light décor with coved ceiling, wall lights and carpet flooring.
The fitted kitchen consists of a range of base & wall units in pine with contrasting worktops, acrylic sink with mixer tap and ceramic tiled splash backs. Free standing gas oven, space for fridge/freezer, plumbed for a washer. Finished with cushion flooring. PVCu door giving access to rear garden. Guest cloak with hand wash pedestal, W.C. Tiled walls and floor.
Two double bedrooms situated on the first floor alongside the bathroom both are a good size and finished with light fresh décor and carpet floor. The bathroom comprises:- 4 piece suite with single cubicle shower unit, bath tub, pedestal sink & W.C. And finished with ceramic tiling and carpet flooring.
Externally the property benefits from a detached garage, raised planted garden with steps to front door. To the rear is a large enclosed private rear garden with laid lawn, mature fruit tree's, trees, plants and shrubs with privet hedge & timber boundary fencing. Ample room to extend subject to planning.
Double glazed & gas central heated.
Property info
For more information about this property, please contact
WW Estates, BD2 on +44 1274 067254 * (local rate)
Disclaimer
Property descriptions and related information displayed on this page, with the exclusion of Running Costs data, are marketing materials provided by WW Estates, and do not constitute property particulars. Please contact WW Estates for full details and further information. The Running Costs data displayed on this page are provided by PrimeLocation to give an indication of potential running costs based on various data sources. PrimeLocation does not warrant or accept any responsibility for the accuracy or completeness of the property descriptions, related information or Running Costs data provided here.





































.png)
