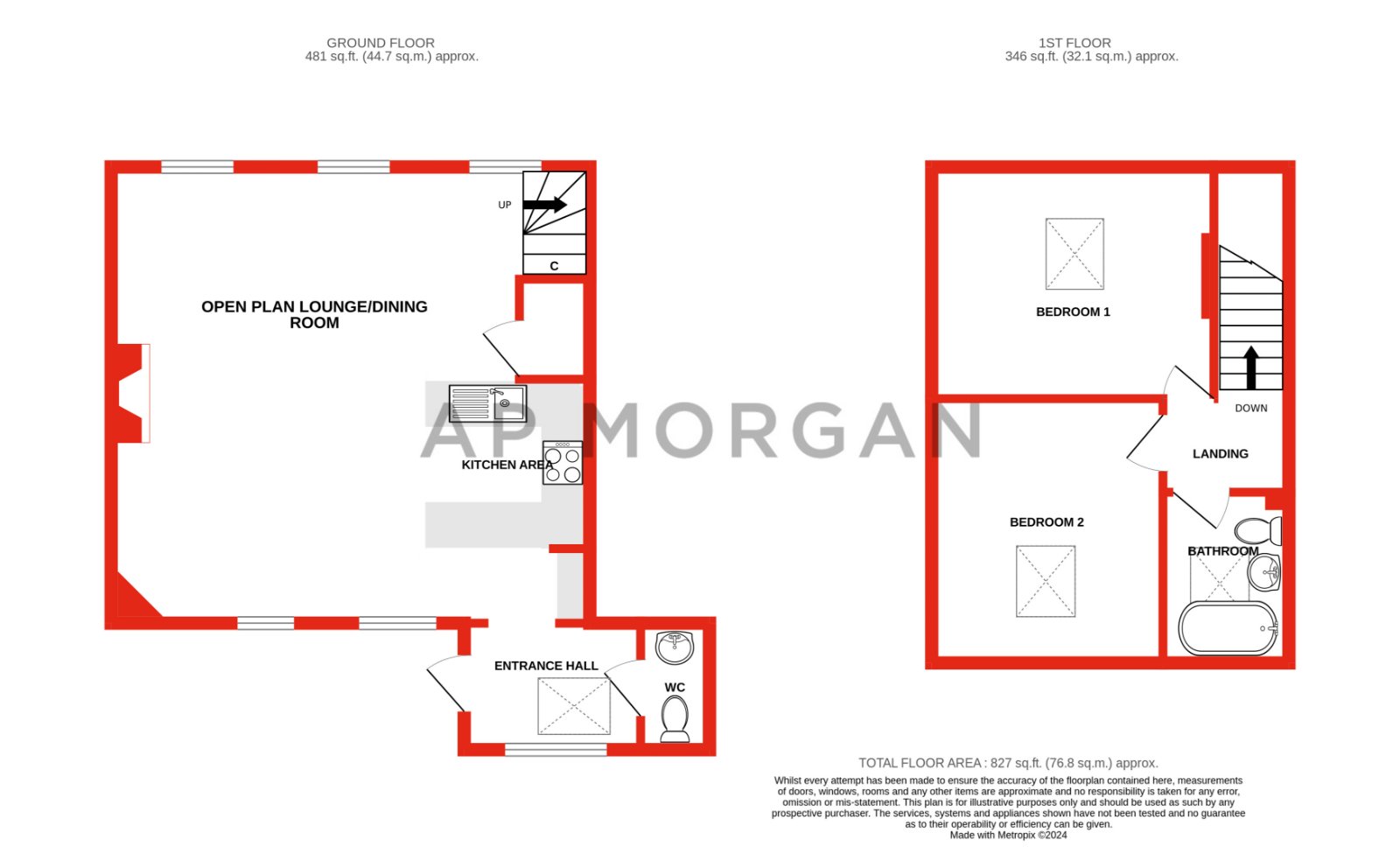End terrace house for sale in Santridge Lane, Bromsgrove, Worcestershire B61
* Calls to this number will be recorded for quality, compliance and training purposes.
Property features
- Period Style Old School House Conversion
- Open plan ground floor living space
- Contemporary fitted kitchen with appliances
- Two double bedrooms with vaulted ceilings
- Attractive three piece bathroom suite
- Stunning original features throughout
- Substantial private parking for up to 5 vehicles
- Corner position with South facing garden
Property description
A unique opportunity to purchase this freehold, two double bedroom, character property, occupying part of the 'Old Meadows School' conversion. This charming home maintains a wealth of original period style features, offering an appealing blend of historic character and modern living.
Thoughtfully converted in 2017, this property sits within part of the original Victorian schoolhouse and features a decorative facade. The grounds are accessed via a secure parking area with barrier control. Positioned in an enviable corner location, the property offers privacy, security, and larger than average outdoor space, including a substantially private driveway that accommodates up to five vehicles comfortably and a generous south-facing garden.
Once inside, the welcoming interior comprises an initial entrance hall with a ground floor W/C. The large, versatile open-plan living/dining space boasts an original period-style fireplace, high vaulted ceilings with exposed beams, and large original schoolhouse windows that enhance the bright and airy feel. Additionally, there is an airing cupboard store and a contemporary fitted kitchen area with integrated appliances, including a single bowl/drainer sink, integrated fridge, integrated washer/dryer, dishwasher, and a built-in electric oven with a four-ring ceramic hob and cooker hood.
Rising to the first floor, the landing leads to an impressive master bedroom with large vaulted ceilings and original exposed beams, a double bedroom two also featuring exposed original beams, and a stylish three-piece bathroom suite incorporating a freestanding roll-top bath.
Located off Santridge Lane on the outskirts of Bromsgrove Town, the building is well-placed within reasonable walking distance of Bromsgrove town centre High Street, which offers shops, supermarkets, bars, cafés, and a medical centre. Nearby major road links (M5 & M42) and public transport links allow for ease of travel to surrounding areas.
**Management Company** - We have been advised there is an approximate annual service charge, currently £200 per annum, payable to The Old School House Management Company Limited for maintenance of the communal areas, including the drive, barrier, and hedgerow.<br /><br />
No statement in these details is to be relied upon as representation of fact, and purchasers should satisfy themselves by inspection or otherwise as to the accuracy of the statements contained within. These details do not constitute any part of any offer or contract. Ap Morgan and their employees and agents do not have any authority to give any warranty or representation whatsoever in respect of this property. These details and all statements herein are provided without any responsibility on the part of ap Morgan or the vendors. Equipment: Ap Morgan has not tested the equipment or central heating system mentioned in these particulars and the purchasers are advised to satisfy themselves as to the working order and condition. Measurements: Great care is taken when measuring, but measurements should not be relied upon for ordering carpets, equipment, etc. The Laws of Copyright protect this material. Ap Morgan is the Owner of the copyright. This property sheet forms part of our database and is protected by the database right and copyright laws. No unauthorised copying or distribution without permission..
Entrance Hall (1.7m x 2.36m)
Ground Floor W/C (1.7m x 0.94m)
Open Plan Lounge/Dining Room (6.48m x 6.53m)
Both max
Kitchen Area (2.57m x 2.2m)
First Floor Landing
Bedroom One (3.2m x 3.89m)
Bedroom Two (3.23m x 3.1m)
Bathroom (2.34m x 1.7m)
Property info
For more information about this property, please contact
AP Morgan Estate Agents, B61 on +44 1527 329084 * (local rate)
Disclaimer
Property descriptions and related information displayed on this page, with the exclusion of Running Costs data, are marketing materials provided by AP Morgan Estate Agents, and do not constitute property particulars. Please contact AP Morgan Estate Agents for full details and further information. The Running Costs data displayed on this page are provided by PrimeLocation to give an indication of potential running costs based on various data sources. PrimeLocation does not warrant or accept any responsibility for the accuracy or completeness of the property descriptions, related information or Running Costs data provided here.



































.png)
