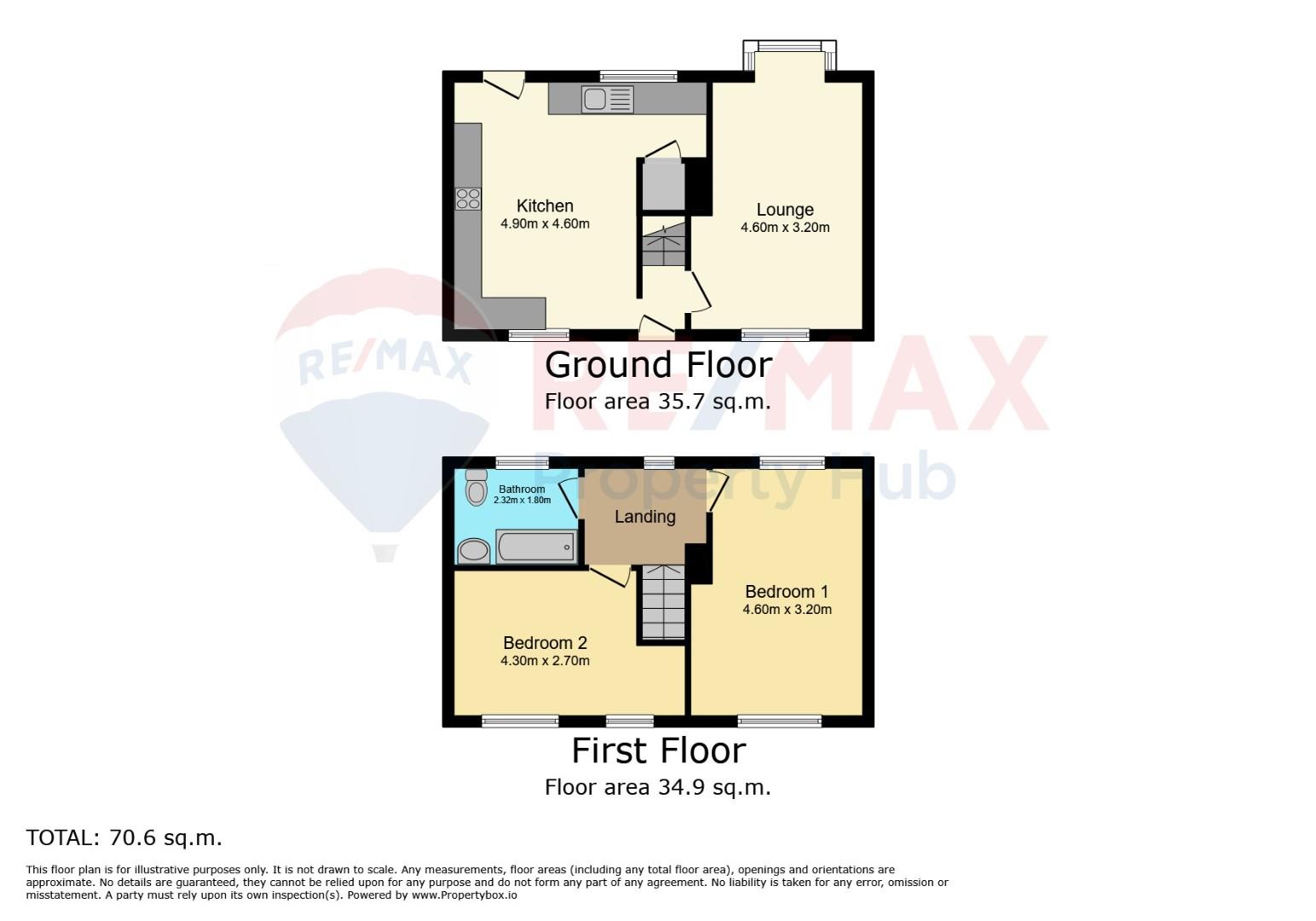Terraced house for sale in Byrds Lane, Uttoxeter ST14
* Calls to this number will be recorded for quality, compliance and training purposes.
Property features
- Two bedrooms
- Lounge
- Kitchen diner
- Off road parking
- Large rear garden
- Family bathroom
Property description
This beautifully presented mid-terrace house located on Byrds Lane. This property boasts a cosy reception room, two lovely bedrooms, and a well-maintained bathroom, providing a comfortable living space for you and your family.
One of the standout features of this home is the large rear garden, perfect for enjoying outdoor activities, hosting gatherings, or simply unwinding in the fresh air. Imagine sipping your morning tea or coffee in this serene garden space.
Whether you're looking for a starter home, a place to downsize, or an investment opportunity, this property on Byrds Lane has the potential to cater to your needs. Don't miss out on the chance to make this house your home and create lasting memories in this wonderful setting.
Entrance Hall
The property is accessed through a composite front door in to the hall, with stairs to the first floor, door to the lounge and opening to the kitchen diner.
Lounge (5.20 (in to the bay) x 3.20 (17'0" (in to the bay))
With duel aspect windows to the front and rear of the property, fire with surround.
Kitchen Diner (4.90 x 4.60 (16'0" x 15'1"))
A range of wall and base units, electric oven and induction hob, extractor fan. Integrated fridge and freezer, Space for washing machine, sink and drainer. Door to rear garden and windows to the front and rear of the property.
Bedroom One (4.60 x 3.2 (15'1" x 10'5"))
With windows to both the front and rear elevation.
Bedroom Two (4.30(max) x 2.70 (14'1"(max) x 8'10"))
With window to the front elevation and over stairs cupboard.
Family Bathroom (2.32 x 1.80 (7'7" x 5'10"))
With a three piece suite comprising of bath, with shower over, sink and low level flushing toilet.
Outside
To the front of the property is off road parking for two cars. To the rear is an enclosed rear garden, accessed by the rear kitchen door, is a patio area with brick built shed. This leads on to a lawned area with stoned boarders and the rear of the garden is another large patioed perfect for Summer evenings!
Property info
For more information about this property, please contact
RE/MAX Property Hub WV11 - Wednesfield, WV1 on +44 1902 596585 * (local rate)
Disclaimer
Property descriptions and related information displayed on this page, with the exclusion of Running Costs data, are marketing materials provided by RE/MAX Property Hub WV11 - Wednesfield, and do not constitute property particulars. Please contact RE/MAX Property Hub WV11 - Wednesfield for full details and further information. The Running Costs data displayed on this page are provided by PrimeLocation to give an indication of potential running costs based on various data sources. PrimeLocation does not warrant or accept any responsibility for the accuracy or completeness of the property descriptions, related information or Running Costs data provided here.


























































.png)