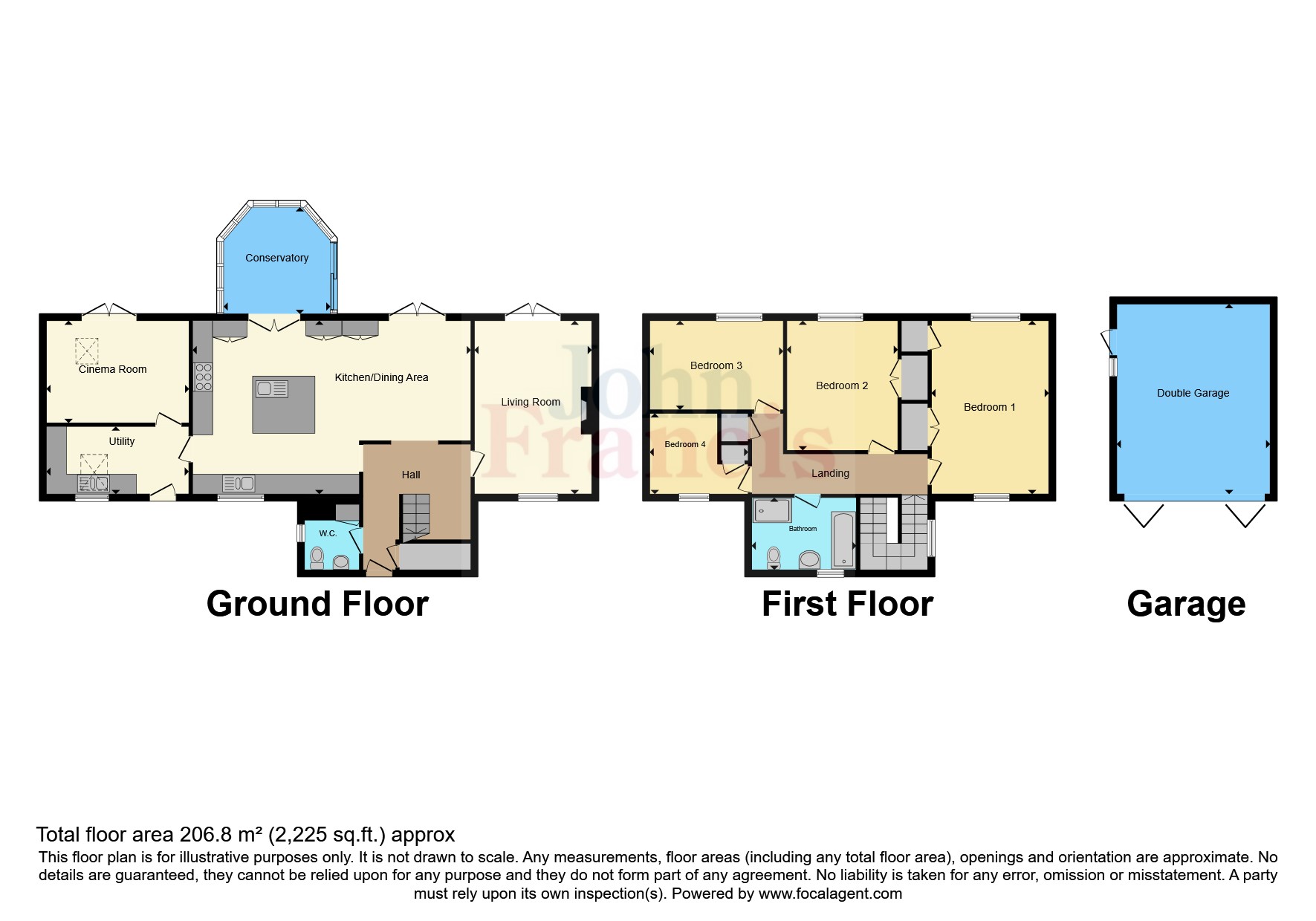Detached house for sale in Ar Y Bryn, Pembrey, Burry Port, Carmarthenshire SA16
* Calls to this number will be recorded for quality, compliance and training purposes.
Property features
- Detached Family Home
- Village Location
- Close To Local Amenities
- Double Garage
Property description
360* Video Tour Available Online
Situated along a no through road, with estuary views from the upper level, we offer for sale this beautiful family home which has been finished to a very high standard. Some of the modern features included is a zoned underfloor heating system downstairs, as well as gas central heating throughout.
It is in our opinion a great opportunity for multi generational living, with the versatile rooms it has to offer. The ground floor offers an entrance hall, lounge, open plan kitchen/dining area, conservatory, utility room, cinema room and downstairs WC. The first floor has a family bathroom and four bedrooms, with the rear facing bedrooms benifiting from estuary views.
The front of the property has a landscaped garden with decking and mature shrubs and trees with side gate access. This leads to the side and rear south facing garden, again landscaped with mature shrubs and trees. There is a raised deck area, perfect for outdoor entertaining, with multiple patio doors leading off from the property. The property has a double garage which can be access from the side garden.
Internal viewing is considered essential in order to fully appreciate the style and specification that it has to offer.
EER : C71
Council Tax Band : E
Freehold
Hall
Entered via double glazed door to front, limestone tile floor with under floor heating, radiator, spotlights, stairs to first floor with storage cupboard under. Door to:
WC
Fitted with WC, wash hand basin, limestone tile floor with under floor heating, part tile walls, radiator, storage cupboard, frosted double glazed window to side.
Lounge (5.28m x 3.63m)
Double glazed window to front, double glazed patio doors to rear, oak wood floor, open fireplace with log burner, radiator, coving.
Kitchen/Dining Room
8.3mmax x 5.2mmax - Fitted with bespoke wall and base units with Quartz worktop over incorporating sink and drainer with integral triple oven and warming drawer, and dishwasher. Island has varity of base units with worktop over incorporating induction hob further sink, integal microwave and breakfast bar. Free standing fridge freezer and Smeg range oven included. Limestone tile floors with under floor heating, two radiators, spotlights, double glazed window to front, double glazed patio doors to rear, double doors to:
Conservatory
3.4mmax x 3.15mmax - Double glazed windows to side and rear, double glazed sliding door to side, limestone tile floor with under floor heating, radiator, glazed ceiling.
Utility Room (4.27m x 1.93m)
Fitted with base units with worktop over incorporating a stainless steel sink and drainer, integal wine cooler and washer/dryer. Slate floor, radiator, spotlights, double glazed window to front, double glazed door to front, double glazed skylight, vaulted ceiling. Door to:
Cinema Room (4.27m x 2.74m)
Double glazed patio doors to rear, double glazed skylight, tile floor, radiator, spotlights, vaulted ceiling.
Landing
Double glazed window to side, radiator, storage cupboard, spotlights, coving, loft access.
Bedroom One (5.28m x 3.63m)
Double glazed window to front, double glazed window to rear with estuary views, radiator, two sets of built in wardrobes, coving.
Bedroom Two (4.06m x 3.45m)
Double glazed window to rear with estuary views, radiator, wash hand basin, built in wardrobes, coving.
Bathroom
Fitted with WC, wash hand basin, panel bath, enclosed shower, tile floor, tile walls, radiator, heated towel rail, spotlights, frosted double glazed window to front and side.
Bedroom Three (4.17m x 2.72m)
Double glazed window to rear with estuary views, radiator, coving.
Bedroom Four
2.97mmax x 2.46m - Double glazed window to front, radiator, storage cupboard, coving.
Externally
The front garden is enclosed and mainly laid to lawn with a paved path leading to the front door and further decked area, surrounded by mature shrubs and trees. Side gate leading to the side and rear garden.
The rear garden is south facing with a raised deck wrapping around to the side. Steps down to a lawn area with greenhouse and mature plants, shrubs and trees. This continues to the side of the property with access to the detached garage (Not measured).
Property info
For more information about this property, please contact
John Francis - Llanelli, SA15 on +44 1554 788055 * (local rate)
Disclaimer
Property descriptions and related information displayed on this page, with the exclusion of Running Costs data, are marketing materials provided by John Francis - Llanelli, and do not constitute property particulars. Please contact John Francis - Llanelli for full details and further information. The Running Costs data displayed on this page are provided by PrimeLocation to give an indication of potential running costs based on various data sources. PrimeLocation does not warrant or accept any responsibility for the accuracy or completeness of the property descriptions, related information or Running Costs data provided here.
































.png)
