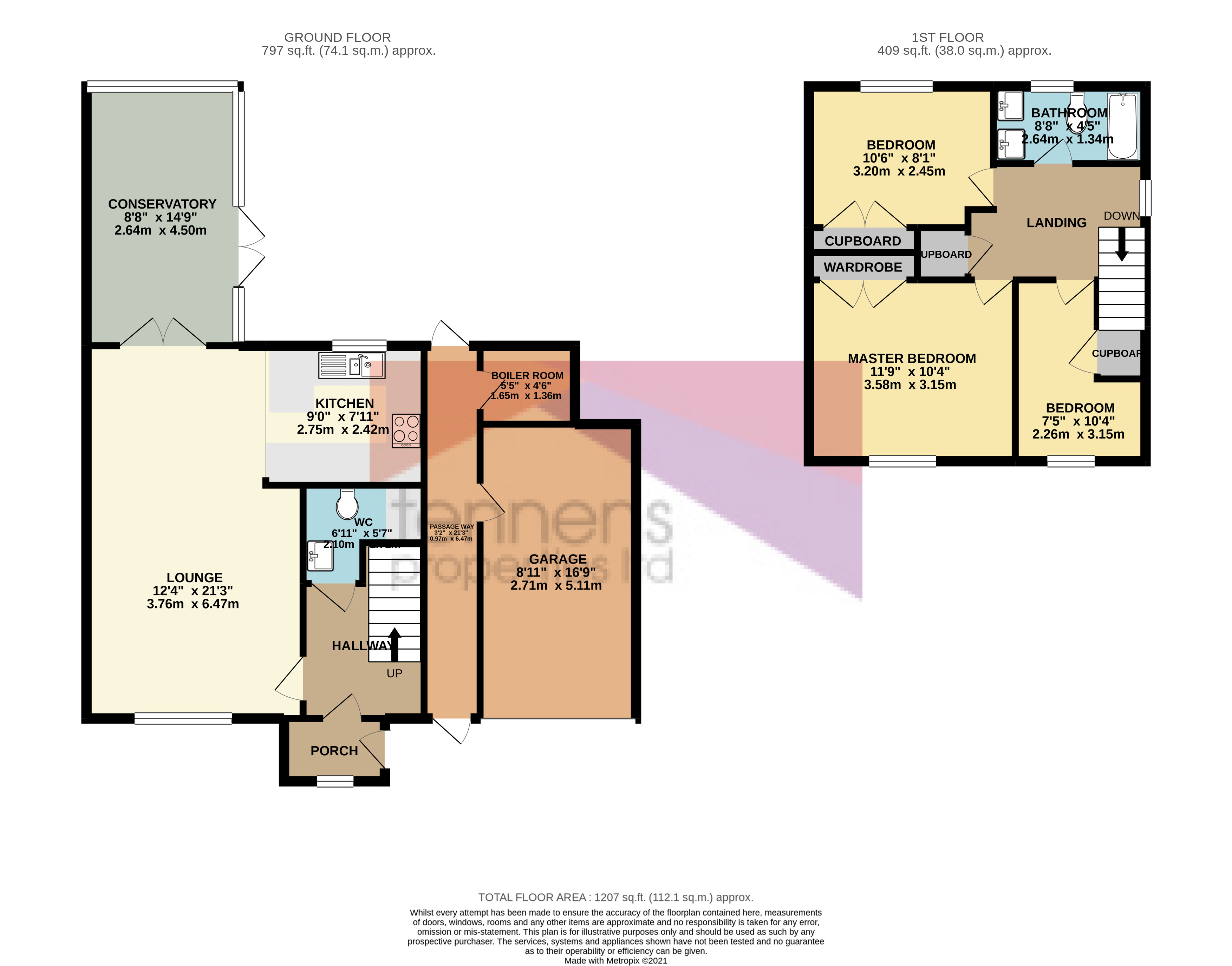Semi-detached house for sale in St. Helena Walk, Mildenhall, Bury St. Edmunds IP28
* Calls to this number will be recorded for quality, compliance and training purposes.
Property features
- Refurbished Family Home
- Open Plan Living
- White Gloss Kitchen with Appliances
- Conservatory
- Three Double Bedrooms
- Refitted Bathroom
- Downstairs Cloakroom
- Private Rear Garden
- Garage & Driveway
- No Chain
Property description
We are pleased to bring to the market this superbly presented family home in a popular location with access to all amenities. The home has been improved extensively by the current owners and a viewing is highly recommended. Entrance lobby leads into the entrance hall, with wc and stairs to the first floor. The sitting room and dining room is open plan to the refitted kitchen which is beautifully equipped. A spacious conservatory overlooks the private rear garden. Upstairs there are three double bedrooms off a spacious landing and family bathroom which has been refitted with double sinks, wc and bath with shower over. Outside there is a useful garage with power and light and covered access between the garage and house, leading to the rear garden. There is off road parking for a number of vehicles. No chain!
Entrance hall Spacious hall with stairs to first floor, radiator and door to sitting room.
Sitting/dining room 12' 4" x 21' 3" (3.76m x 6.48m) Window to front aspect, radiator and open to kitchen area. Double doors to conservatory.
Kitchen 9' 0" x 7' 11" (2.74m x 2.41m) Fitted with a range of gloss white units, built in oven, hob and extractor, two windows to rear aspect.
Conservatory 8' 8" x 14' 9" (2.64m x 4.5m) Tiled floor, radiator and UPVC doors to rear garden.
First floor landing Spacious landing with doors to bedrooms and bathroom. Airing cupboard and loft hatch. Window to side aspect.
Master bedroom 11' 9" x 10' 4" (3.58m x 3.15m) Double room with window to front aspect and radiator. Built in wardrobe.
Bedroom 10' 6" x 8' 1" (3.2m x 2.46m) Double room, radiator and window to rear aspect.
Bedroom 7' 5" x 10' 4" (2.26m x 3.15m) With radiator and window to front aspect.
Bathroom Refitted with two sinks, bath with shower over, wc, towel radiator and window to rear aspect.
Garage The garage is adjoined to the property with a passageway which leads to the garage side door and to the boiler room.
Outside To the front of the property there is parking for several cars and lawned area. The rear garden is private with patio area and mostly laid to lawn.
Every care has been taken with the preparation of these particulars, but complete accuracy cannot be guaranteed. If there is any point, which is of particular importance to you, please obtain professional confirmation. Alternatively, we will be pleased to check the information for you. These Particulars do not constitute a contract or part of a contract. All measurements quoted are approximate. The Fixtures, Fittings & Appliances have not been tested and therefore no guarantee can be given that they are in working order. Photographs are reproduced for general information and it cannot be inferred that any item shown is included in the sale.
Property info
For more information about this property, please contact
Tennens Properties Ltd, IP32 on +44 1284 644350 * (local rate)
Disclaimer
Property descriptions and related information displayed on this page, with the exclusion of Running Costs data, are marketing materials provided by Tennens Properties Ltd, and do not constitute property particulars. Please contact Tennens Properties Ltd for full details and further information. The Running Costs data displayed on this page are provided by PrimeLocation to give an indication of potential running costs based on various data sources. PrimeLocation does not warrant or accept any responsibility for the accuracy or completeness of the property descriptions, related information or Running Costs data provided here.




























.png)