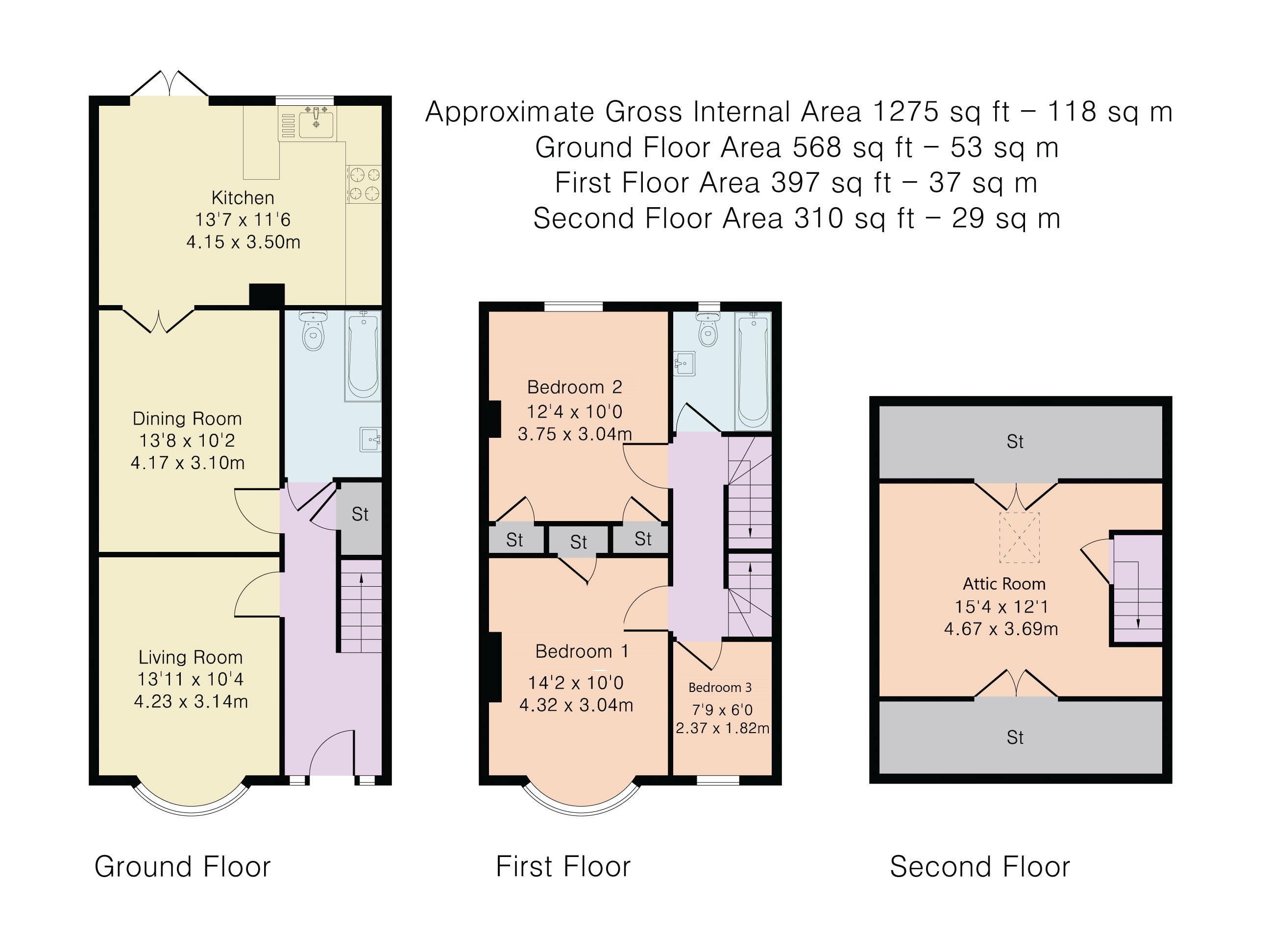Terraced house for sale in Waltham Way, London E4
* Calls to this number will be recorded for quality, compliance and training purposes.
Property features
- Superb 3 Bedroom Family Home
- Attic Space - Heated and Carpeted
- Multiple Reception Rooms
- Dining Kitchen
- Beautiful Views to Rear
- Enclosed Rear Garden with Raised Deck
- Additional Downstairs Bathroom
- Ideally Located
- Excellent Travel Links
Property description
Ground Floor
Entrance Hallway:
Accessed via a private driveway, the sheltered front door opens into a large reception hallway with engineered wood flooring and a wall-mounted radiator. The carpeted staircase to the right includes under-stairs storage.
Living Room (13'11" x 10'4" / 4.23m x 3.14m):
To the left, the living room features a beautiful bay window, wood laminate flooring, and a wall-mounted radiator.
Dining Room (13'8" x 10'2" / 4.17m x 3.10m)
Adjoining the kitchen and accessible from the hallway, this room has engineered wood flooring, wifi, and TV connection points. It can accommodate a large dining table and chairs if needed.
Kitchen (13’7” x 11’6” / 4.15m x 3.50m):
The spacious kitchen includes wall and base units in a u-shape, rolled laminate worktops, an integrated electric oven, four-ring gas hob with extractor, and space for a washing machine and fridge/freezer. It features tiled flooring, recessed LED spotlights, and a stainless steel sink with a chrome mixer tap. Double-glazed patio doors lead to a raised deck in the rear garden.
Downstairs Bathroom:
Fully tiled with an L-shaped bath, overhead electric shower, WC, pedestal washbasin with storage, wall-mounted mirror/light, and a double-height chrome heated towel radiator.
First Floor
A carpeted landing leads to three bedrooms, a family bathroom, and stairs to the attic space.
Bedroom 1 (14'2" x 10'0" / 4.32m x 3.04m):
This master bedroom is carpeted, includes a wall-mounted radiator, and a large bay window offering plenty of natural light and views of the front. It also has a large integral storage cupboard.
Bedroom 2 (12'4" x 10' / 3.75m x 3.04m):
Also fully carpeted, with views of the rear garden and open fields. It includes two integral storage cupboards and a wall-mounted radiator.
Bedroom 3 (7'9" x 6' / 2.37m x 1.82m):
Overlooking the front, this carpeted room includes a wall-mounted radiator, ideal as a study, nursery, or dressing room.
Family Bathroom:
Fully tiled, featuring a bath with splash screen and overhead shower attachment, pedestal washbasin with wall-mounted mirror, WC, large chrome heated towel radiator, and a frosted glass window for privacy and natural light.
Second Floor – Attic Space (15’4” x 12’1” / 4.67m x 3.69m)
The spacious attic, accessed via a carpeted staircase, is fully carpeted and fitted with a wall-mounted radiator. It includes a Velux-style window and ample eaves storage.
Exterior
Front:
A large private driveway provides parking for two vehicles.
Rear:
The generous paved garden includes a raised deck accessible from the kitchen patio doors, perfect for entertaining and backing onto open fields. There is ample space for a large storage shed if required.
Disclaimer
These particulars are intended to give a fair description of the property but their accuracy cannot be guaranteed and they do not constitute an offer of contract. Intending purchasers must rely on their own inspection of the property.
None of the above appliances/services have been tested by eSale. We recommend purchasers arrange for a qualified person to check all appliances/services before making any legal commitment.
For more information about this property, please contact
Atilo, E1 on +44 20 3641 2481 * (local rate)
Disclaimer
Property descriptions and related information displayed on this page, with the exclusion of Running Costs data, are marketing materials provided by Atilo, and do not constitute property particulars. Please contact Atilo for full details and further information. The Running Costs data displayed on this page are provided by PrimeLocation to give an indication of potential running costs based on various data sources. PrimeLocation does not warrant or accept any responsibility for the accuracy or completeness of the property descriptions, related information or Running Costs data provided here.


































.png)