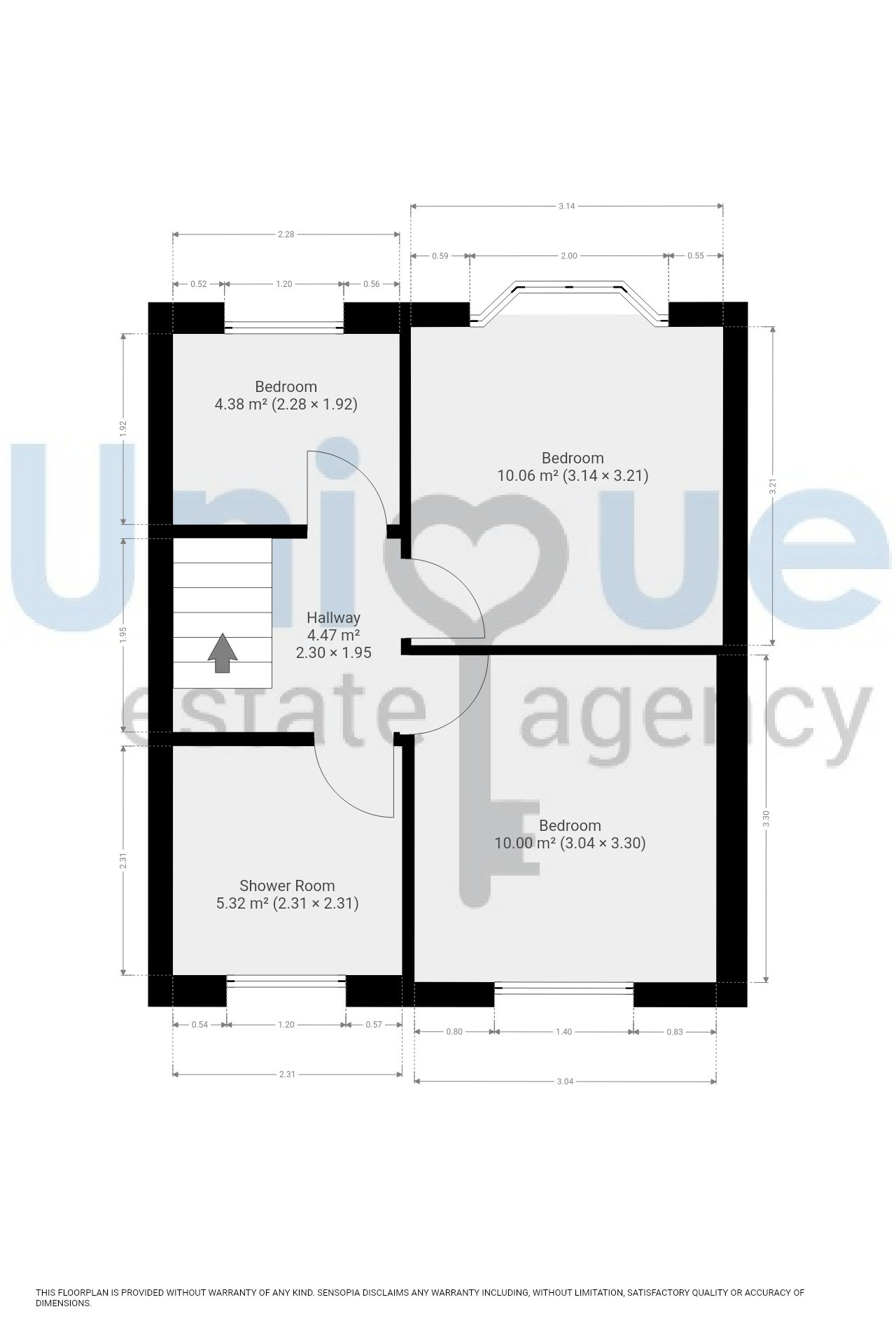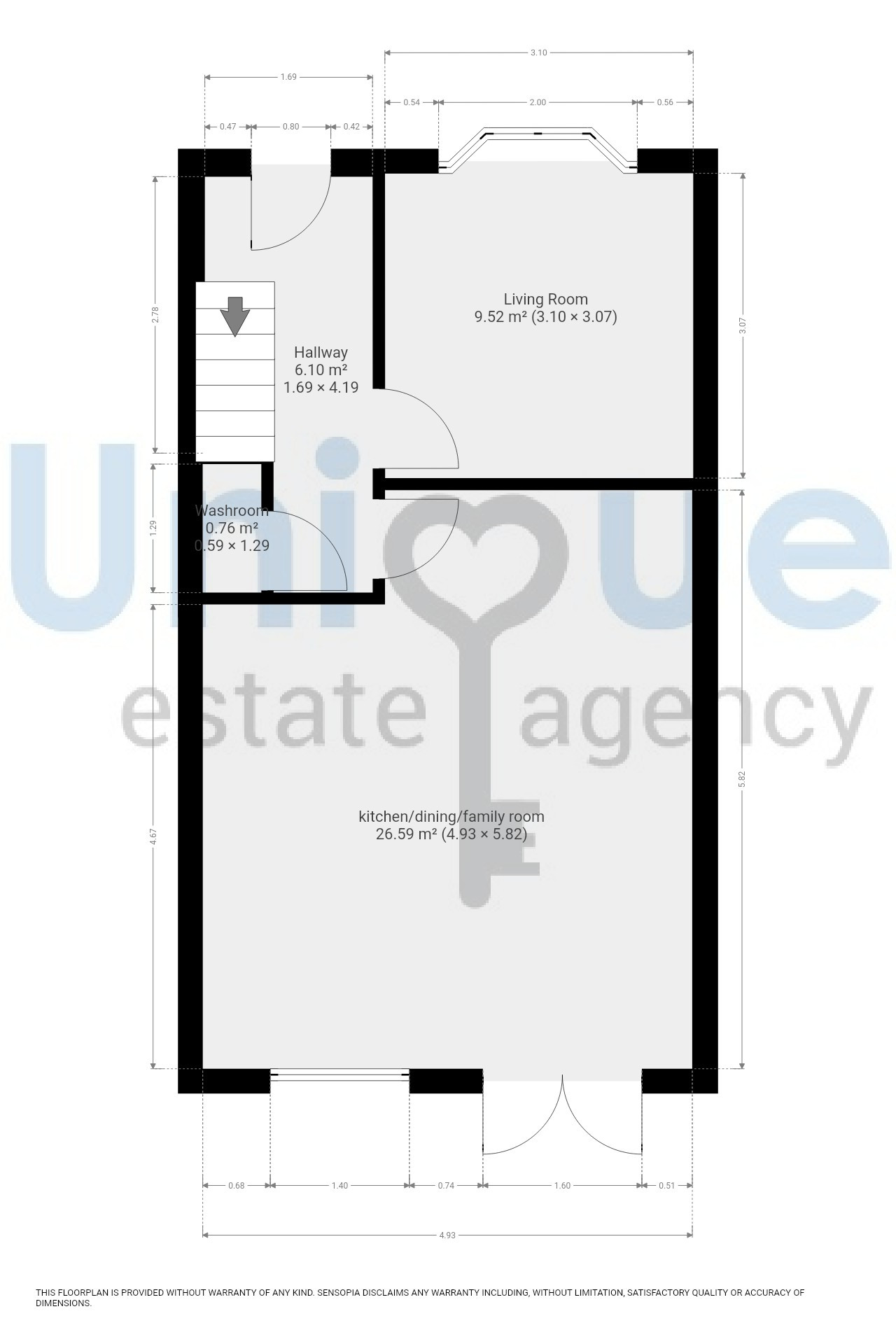Semi-detached house for sale in Maida Vale, Thornton-Cleveleys FY5
* Calls to this number will be recorded for quality, compliance and training purposes.
Property features
- Excellent Location.
- Two Double Bedrooms
- Ground Floor WC
- Fantastic Open Plan Kitchen, Dining
- Stylish new Shower Room
- Fantastic Size Rear Garden
- Enclosed Rear Garden, Detached Garage To The Rear
- Immaculate And Ready To Walk Into Semi-Detached, Three Bedroom Family Home
Property description
This unreal semi-detached family home is situated in a quiet, yet covenant location, located close to Cleveleys promenade providing versatile living accommodation. Within a short distance to all local amenities, shops, Cleveleys promenade and both local primary and secondary schools, as well as the great access to all transport links including the A585 for all those looking to commute or travel to Thornton, Bispham, Poulton-le-Fylde and the M55 motorway. Offering stunning rooms throughout, spacious lounge, open plan kitchen-diner, ground floor washroom, three bedrooms, fantastic new shower, large plot, detached garage and superb West facing rear garden!
The entrance hallway is welcoming, with ample floor space for hanging up coats and putting shoes away, with feature panelled staircase and stairs up the first floor landing, internal oak wood doors to the ground door washroom spacious lounge and open plan kitchen/dining and living space. There is under stair storage in situ and a conveniently placed under stair washroom, consisting of low flush wc and wall mounted hand wash basin.
The lounge is located to the front elevation of the property was large UPVC bay window allowing for plenty of natural light, feature media surround, with built in storage, wall mounted tv point and wall inset electric fire. There is ample floor space for soft seating furniture. Creating the perfect space for movie nights and setting the tone for rest of this stunning property.
The modern open plan kitchen is stunning, offering a vast range of high gloss wall mounted and base units with generous work surface area. Integrated appliances includes oven, four ring gas hob with extractor over and stainless steel sink with drainer. There is plumbing in situ for both a washing machine and tumble dryer, along with stunning feature island, with space for bar stools. There is further ample floor space, benefiting from new floors throughout, to utilise this room as an additional seating area or as a dining room with wall inset fireplace with electric fire, tv point, wall mounted radiator and French doors out into the enclosed rear garden. Creating, the perfect garden viewing point.
The first floor landing is another inviting, light and bright area with oak wood doors leading off to three bedrooms, a family bathroom and access to a fully boarded loft, will pull down ladder.
The two double bedrooms to the first floor landing are a fantastic size. The master bedroom is located to the front aspect with large UPVC bay window, tv point and ample floor space for freestanding furniture. The second double bedroom is located at the rear aspect of the property, offering views over the gorgeous rear garden, with ample floor space for freestanding furniture and wall mounted tv point. The third bedroom is a generous sized single, located at the front aspect of the property and would make the perfect dressing room, cot room or study, ideal for remote working.
Finishing off the first floor is the beautiful new shower room. Benefiting from walk-in rainfall shower unit, conjoined ow flush wc and square hand wash basin, with storage under and stainless steel heated towel rail. Attractive floor and ceiling, slate-look tiles, draws further attention to this stunning shower room.
Externally this property offers a phenomenal sized enclosed and landscaped rear garden with detached garage. Half laid to lawn with feature paved area and decked seating area. Enclosed fenced boundaries with attractive flower bed border. The detached garage is a fantastic size (25sqm) with full power, lighting and up and over door. To the front aspect, this property offers laid to lawn garden with brick wall boundaries and off-street parking, via shared driveway to the side aspect.
This fantastic semi-detached family home ticks every box and more.... It has been maintained to a high standard by present owners and internal viewing is essential to appreciate this stunning property.
EPC: D
Council Tax: C
Internal Living Space: 95 sqm
Tenure: Freehold, to be confirmed by your legal representative.
Hallway (1.69m x 4.19m)
Washroom (0.59m x 1.29m)
Living Room (3.10m x 3.07m)
Kitchen/Dining/Family Room (4.93m x 5.82m)
First Floor Landing (2.30m x 1.95m)
First Bedroom (3.14m x 3.21m)
Second Bedroom (3.04m x 3.30m)
Third Bedroom (2.28m x 1.92m)
Shower Room (2.31m x 2.31m)
Property info
For more information about this property, please contact
Unique Estate Agency Ltd - Thornton-Cleveleys, FY5 on +44 1253 520961 * (local rate)
Disclaimer
Property descriptions and related information displayed on this page, with the exclusion of Running Costs data, are marketing materials provided by Unique Estate Agency Ltd - Thornton-Cleveleys, and do not constitute property particulars. Please contact Unique Estate Agency Ltd - Thornton-Cleveleys for full details and further information. The Running Costs data displayed on this page are provided by PrimeLocation to give an indication of potential running costs based on various data sources. PrimeLocation does not warrant or accept any responsibility for the accuracy or completeness of the property descriptions, related information or Running Costs data provided here.









































.png)

