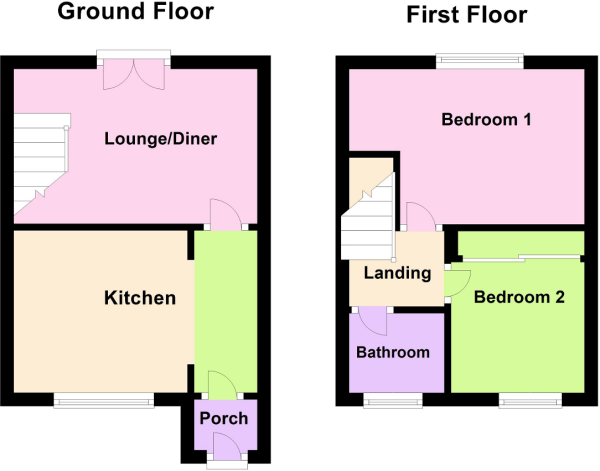Semi-detached house for sale in Cockster Brook Lane, Blurton, Stoke-On-Trent ST3
* Calls to this number will be recorded for quality, compliance and training purposes.
Property features
- Immaculate Semi
- Two Bedrooms
- Stunning Fitted Kitchen
- Spacious Lounge
- Stylish Bathroom/WC
- Beautifully Landscaped Rear Garden
- Driveway & Carport
- Perfect First Time Buy
- Quiet Cul-De-Sac Location
- Please Quote Ref: JS0462
Property description
This immaculate two bedroom semi-detached house located in the popular area of Blurton is a superb example for families looking for their ideal first home. This is one of the finest homes you will find in the ST3 area of its kind, pristine inside and out! Particular features are the stunning fitted kitchen and the beautifully landscaped garden. The accommodation is well laid out and briefly comprises of: Ent Porch, Stunning Fitted Kitchen, Spacious Lounge, Two Bedrooms and Stylish Bathroom/WC. The property benefits from gas central heating with a combination boiler and UPVC double glazing ensuring warmth and energy efficiency all year round. The exterior of the property boasts a substantial driveway providing off road parking for multiple vehicles, carport and a beautifully landscaped private rear garden, perfect for entertaining in the summer months. Much sought after cul-de-sac location, close to Blurton's shops and amenities, well performing schools, countryside walks and Hanley City Centre. The A50/A500 are both within easy driving distance. An early viewing is essential to avoid disappointment.
Please Quote Ref: JS0462
Entrance Porch - 3' 3'' x 3' 11'' (1m x 1.2m)
UPVC double glazed composite entrance door, vinyl flooring, door leading into:
Kitchen - 8' 6'' x 11' 5'' (2.6m x 3.5m)
Stunning modern kitchen fitted with a variety of wall and base units, roll top work surfaces with sink, drainer and mixer tap. Integrated 'Bosch' double oven, induction hob with extractor fan, fridge freezer, automatic washing machine and wall mounted designer radiator. Door leading into:
Lounge - 8' 6'' x 11' 5'' (2.6m x 3.5m)
Designer wall mounted radiator, stairs leading up to the first floor and UPVC double glazed French Doors leading out to the rear garden.
First Floor
Landing
Access to the loft. Storage cupboard. Doors leading into:
Bedroom One - 10' 9'' x 8' 6'' (3.3m x 2.6m)
UPVC Double glazed window, fitted wardrobes and wall mounted radiator.
Bedroom Two - 6' 2'' x 10' 9'' (1.9m x 3.3m)
UPVC Double glazed window, fitted wardrobes and wall mounted radiator.
Bathroom/WC - 4' 11'' x 7' 10'' (1.5m x 2.4m)
UPVC Double glazed frosted window, 'Vanity' hand wash basin with mixer tap and WC. Panel bath with waterfall shower and screen. Part tiled walls, tiled floor and a heated towel rail.
Exterior/Front
To the front there is a double driveway providing off road parking for multiple vehicles, useful outside store and carport.
Carport
Currently used for storage. UPVC double glazed french doors leading out to the rear garden.
Rear Garden
The rear garden has been expensively landscaped and is a real selling feature! It comprises a outside storage area, slabbed patio with a feature pergola, steps then lead up to a lawn with a flower bed/water feature and a raised decked patio with space for a seating area and hot tub.
Disclaimer
The agent and its Clients give notice that: They have no authority to make or give any representations or warranties in relation to the property. These particulars do not form part of any offer or contract and must not be relied upon as statements or representations of fact. Any areas, measurements or distances are approximate. The text, photographs and plans are for guidance only and are not necessarily comprehensive. It should not be assumed that the property has all necessary Planning, Building Regulation or other consents, and the agent has not tested any services, equipment, or facilities. Purchasers must satisfy themselves by inspection or otherwise. The agent is a member of The Property Ombudsman scheme and subscribes to The Property Ombudsman Code of Practice.
For more information about this property, please contact
eXp World UK, WC2N on +44 330 098 6569 * (local rate)
Disclaimer
Property descriptions and related information displayed on this page, with the exclusion of Running Costs data, are marketing materials provided by eXp World UK, and do not constitute property particulars. Please contact eXp World UK for full details and further information. The Running Costs data displayed on this page are provided by PrimeLocation to give an indication of potential running costs based on various data sources. PrimeLocation does not warrant or accept any responsibility for the accuracy or completeness of the property descriptions, related information or Running Costs data provided here.


































.png)
