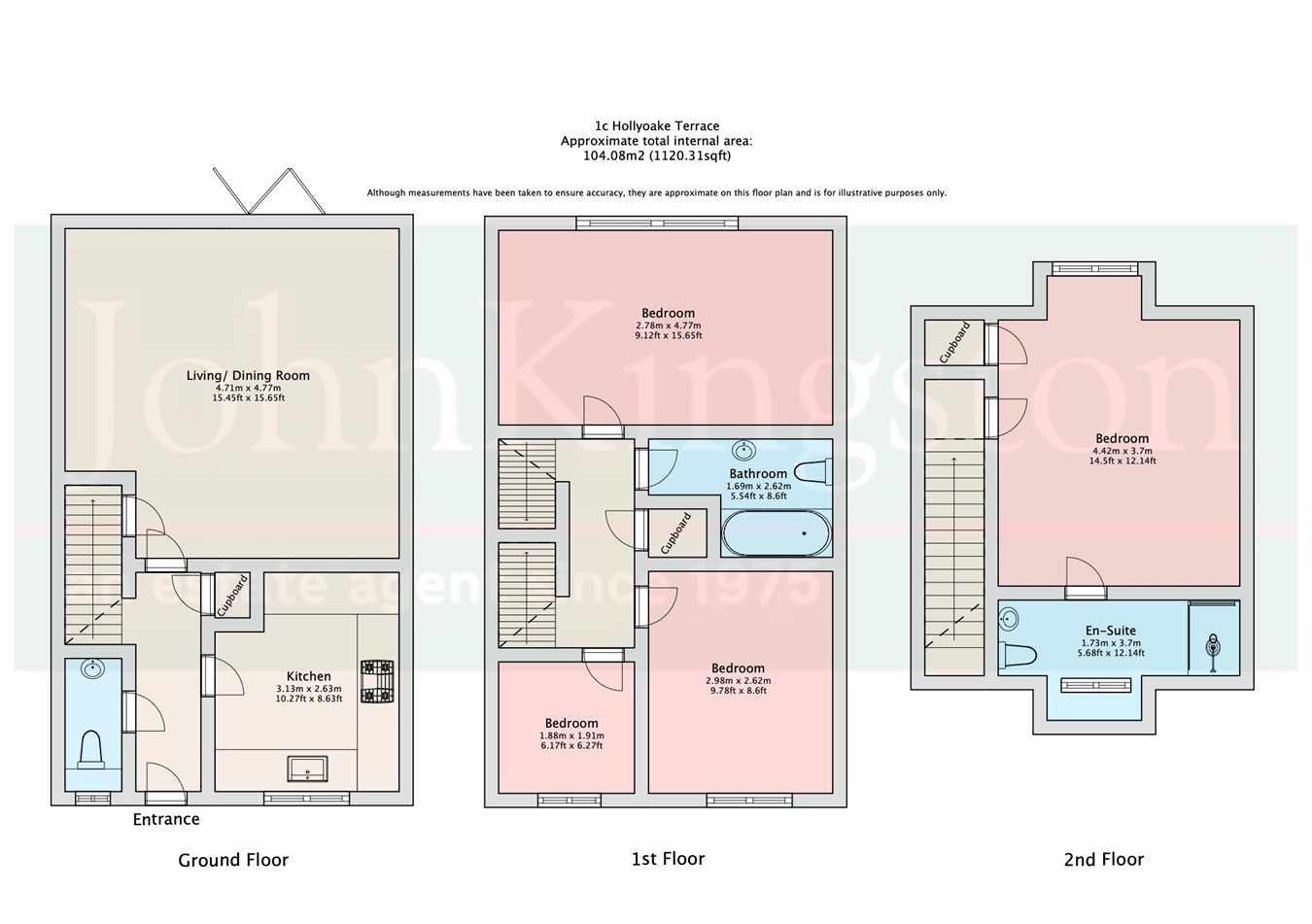End terrace house for sale in Holyoake Terrace, Sevenoaks TN13
Just added* Calls to this number will be recorded for quality, compliance and training purposes.
Property features
- 3/4 bedrooms
- 2 bathrooms and downstairs cloakroom
- Main bedroom with en-suite
- Modern and stylish
- Garden
- Allocated parking
- Ideally located for Sevenoaks station
- Walk to Sevenoaks town
- Private road
- Remainder of Build Zone Guarantee
Property description
Ground Floor
Entrance Hall
Engineered oak flooring with underfloor heating, inset downlighting, coat hanging space, opening to kitchen, doors to cloakroom, storage cupboard and reception room. Stairs up to first floor.
Kitchen
3.13m x 2.63m (10' 3" x 8' 8") Stylish fitted kitchen with matching high gloss grey wall and base units, granite worktops, tiled splashback and inset downlighting. Double glazed window to the front and tiled flooring with underfloor heating. Comprising integrated fridge freezer, Neff double oven, Neff induction hob with extractor, 1½ bowl stainless steel sink unit and mixer tap, dishwasher and washing machine.
Cloakroom
Tiled flooring with underfloor heating, inset downlighting, feature wall tiles, wall-mounted mirror, vanity unit, low level WC with concealed cistern and double glazed window to the front.
Living Room/Dining Room
4.71m x 4.77m (15' 5" x 15' 8") A spacious reception room, ideal for both entertaining and relaxing. Engineered oak flooring with underfloor heating, inset downlighting, door to boot storage cupboard with shelving and space for tumble dryer. Bi-folding doors leading to decked garden terrace.
First Floor
Landing
Carpeted with inset downlighting and doors to bedrooms, bathroom and cupboard housing a pressurised water cylinder. Stairs up to second floor.
Bedroom
2.78m x 4.77m (9' 1" x 15' 8") A spacious double bedroom, carpeted with inset downlighting. Double glazed window to rear with radiator beneath.
Bedroom
2.98m x 2.62m (9' 9" x 8' 7") Double bedroom, carpeted with inset downlighting, television point, and a double glazed window to the front with radiator beneath.
Bathroom
1.69m x 2.62m (5' 7" x 8' 7") Contemporary suite comprising a bath with wall-mounted shower unit and screen, heated towel rail, low level WC with concealed cistern, wall-mounted LED mirror and vanity unit. Tiled flooring with underfloor heating, inset downlighting.
Office/Bedroom
1.88m x 1.91m (6' 2" x 6' 3") Currently utilised as an office space, but could also be used as a single bedroom. Carpeted with television point, inset downlighting, and double glazed window to front with radiator beneath.
Second Floor
Main Bedroom
4.42m x 3.7m (14' 6" x 12' 2") Large main bedroom, with inset downlighting, double glazed window to the rear and radiator beneath, storage cupboard housing Intergas boiler, and door to en-suite.
En-suite
1.73m x 3.7m (5' 8" x 12' 2") Bright and airy, with an opaque Velux window, attractive feature tiling, tiled flooring with underfloor heating. Comprising large walk-in shower with screen and storage recess, wall-mounted LED mirror, heated towel rail, extractor, vanity unit, wall-mounted swivel mirror, shelving and low level WC with concealed cistern.
Outside
Front
Covered porch, outside light, cupboard housing water softener.
Rear Garden
Decked and enclosed rear garden which is attractive, convenient and low maintenance. Fenced perimeter with side access. A perfect space for al fresco dining and entertaining.
Parking
There is one allocated car parking space for the property, and two visitor parking permits.
There is a charge of £70 pcm for parking, maintenance and upkeep of the road which includes lighting, hedges and pathways.
Council tax: Band E (Approx. £2,867.25 2024/2025 charge)
Property info
For more information about this property, please contact
John Kingston Estate Agents, TN13 on +44 1732 758272 * (local rate)
Disclaimer
Property descriptions and related information displayed on this page, with the exclusion of Running Costs data, are marketing materials provided by John Kingston Estate Agents, and do not constitute property particulars. Please contact John Kingston Estate Agents for full details and further information. The Running Costs data displayed on this page are provided by PrimeLocation to give an indication of potential running costs based on various data sources. PrimeLocation does not warrant or accept any responsibility for the accuracy or completeness of the property descriptions, related information or Running Costs data provided here.





























.png)