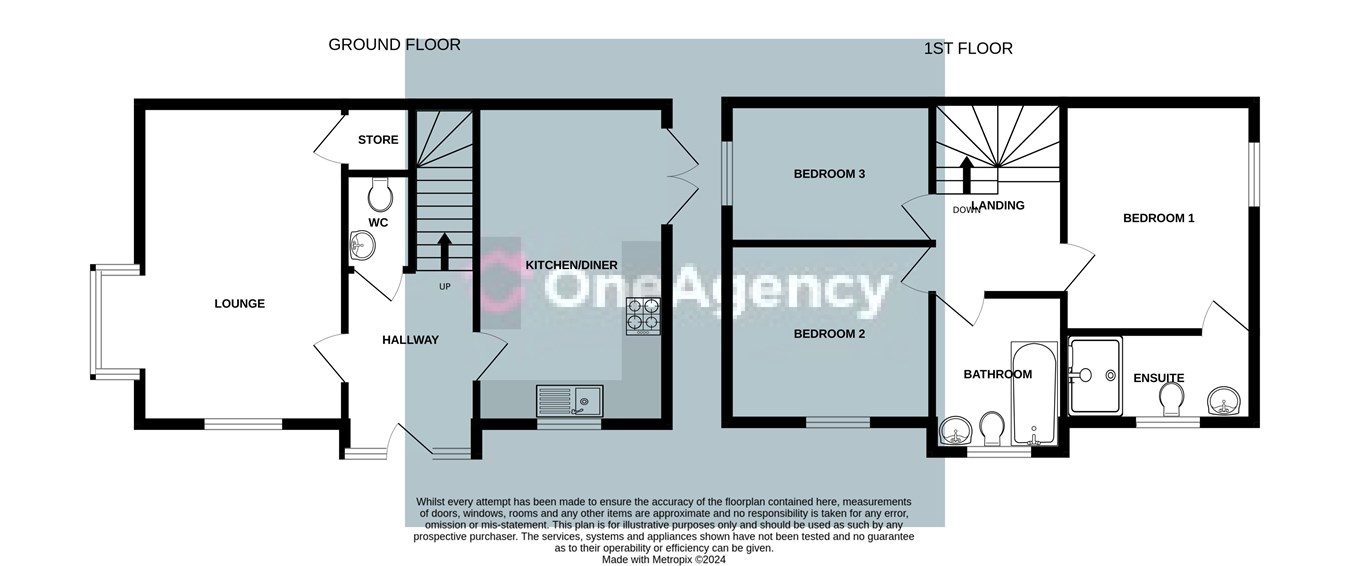Detached house for sale in Matthews Close, Stockton Brook, Stoke-On-Trent ST9
* Calls to this number will be recorded for quality, compliance and training purposes.
Property features
- Detached House
- Kitchen/Diner with French Doors
- Guest W/C to Ground Floor
- Master Bedroom with En Suite
- Garage & Driveway
- No Chain
Property description
Ground Floor
Hallway
2.89m x 2.07m (9' 6" x 6' 9") Composite front door, radiator and flooring.
Guest W/C
1.67m x 1.05m (5' 6" x 3' 5") A low level W/C, hand wash basin, radiator and flooring.
Lounge
5.24m x 3.21m (17' 2" x 10' 6") A double glazed box bay window to the side, double glazed window to the front, under stairs storage cupboard, radiator and carpet flooring.
Kitchen/Diner
5.24m x 2.66m (17' 2" x 8' 9") A range of wall and base units with worktops, stainless steel sink basin with mixer tap, integral oven and grill, induction hob with extractor over, integral dishwasher, plumbing for a washing machine, combi-boiler, french doors to the garden, radiator, double glazed window and flooring.
First Floor
Bedroom One
3.77m x 2.72m (12' 4" x 8' 11") A double glazed window, radiator and carpet flooring.
En Suite
2.72m x 1.39m (8' 11" x 4' 7") A walk in shower unit with glass screen, vanity hand wash basin, low level W/C, chrome towel radiator, double glazed window and vinyl flooring.
Bedroom Two
3.25m x 2.92m (10' 8" x 9' 7") Two double glazed windows, radiator and carpet flooring.
Bedroom Three
3.26m x 2.24m (10' 8" x 7' 4") A double glazed window, radiator and carpet flooring.
Bathroom
2.20m x 2.06m (7' 3" x 6' 9") A white suite with bath and overhead shower unit, vanity hand wash basin, low level W/C, chrome towel radiator, double glazed window and vinyl flooring.
External
Front - A stone built border and lawned garden with paved patio.
Rear - A paved patio area, lawned garden with part fence and brick built borders.
Garage
5.98m x 3.06m (19' 7" x 10' 0") An up and over door, lighting and electric power.
Agents notes
The council tax band is D. The local authority is Stoke-on-Trent.
Property info
For more information about this property, please contact
OneAgency Estate Agents, ST1 on +44 1782 966192 * (local rate)
Disclaimer
Property descriptions and related information displayed on this page, with the exclusion of Running Costs data, are marketing materials provided by OneAgency Estate Agents, and do not constitute property particulars. Please contact OneAgency Estate Agents for full details and further information. The Running Costs data displayed on this page are provided by PrimeLocation to give an indication of potential running costs based on various data sources. PrimeLocation does not warrant or accept any responsibility for the accuracy or completeness of the property descriptions, related information or Running Costs data provided here.

































.png)

