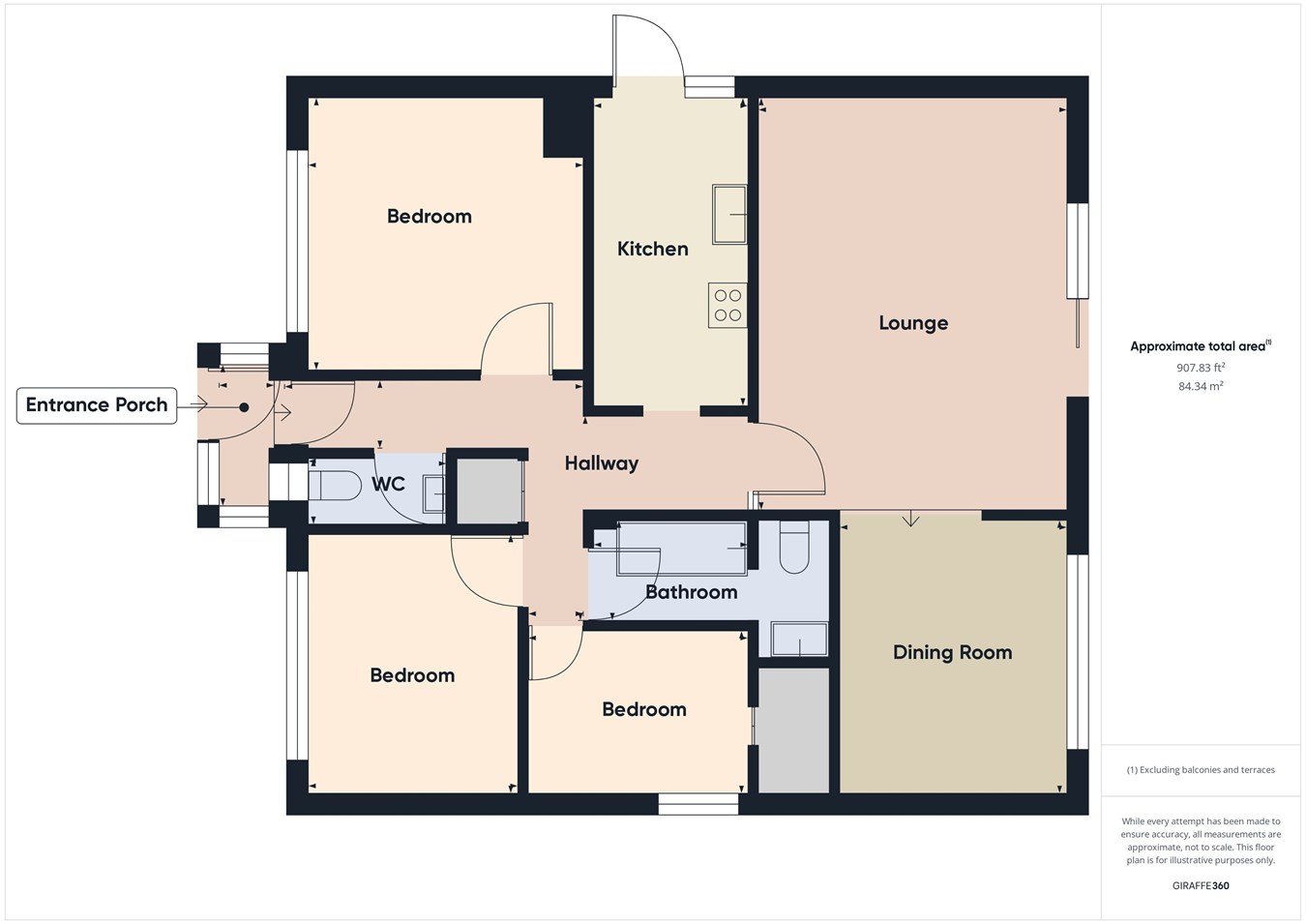Bungalow for sale in Central Avenue, Corringham SS17
* Calls to this number will be recorded for quality, compliance and training purposes.
Property features
- Detached Bungalow
- Upvc Double Glazed
- Gas Central Heating
- Two Double Bedrooms
- Fitted Kitchen
- Family Bathroom/WC
- Sought After Location
- Two Drives Providing Off Road Parking
- Sunny Southerly Aspect Rear Garden
- No Onward Chain
Property description
This attractive bungalow offers gas central heating and Upvc double glazing and offers an opportunity for improvement and reconfiguration. The accommodation on offer is entrance hall, two double bedrooms with single sized third bedroom/study. There is a bathroom with tiled walls and ivory suite comprising panelled bath, wash hand basin and low level wc, with a further separate wc as you enter the property. The kitchen is fitted in a range of oak effect units to two aspects with integrated oven, hob and cooker hood. The large extension to the rear of the propery offers a spacious lounge and separate dining area with the former offering access to the rear garden via Upvc double glazed patio doors.
The unoverlooked rear garden has a sunny southerly aspect and is lawned with lawned and paved areas. The front garden comprises lawned area with two crazy paved drives proving off road parking. There is a garage attached to the side of the property with additional garden area behind offering potential for further extension and leading to rear garden.
Lounge:
16' 11" x 13' 2" (5.16m x 4.01m)
Kitchen:
12' 11" x 6' 7" (3.94m x 2.01m)
Dining Area:
11' 6" x 9' 8" (3.51m x 2.95m)
Bedroom:
11' 5" x 11' 4" (3.48m x 3.45m)
Bedroom:
11' 0" x 8' 10" (3.35m x 2.69m)
Family Bathroom:
Separate WC:
Bedroom:
9' 1" x 6' 10" (2.77m x 2.08m)
Council Tax:
Band E £2,494.14 per annum (Before discounts, if applicable) (2024- 2025)
Disclaimer:
These particulars are intended to give a fair description of the property but their accuracy cannot be guaranteed, and they do not constitute an offer of contract. Intending purchasers/tenants must rely on their own inspection of the property. None of the above appliances/services have been tested by ourselves. We recommend purchasers/tenants arrange for a qualified person to check all appliances/services before legal commitment.
Property info
For more information about this property, please contact
Connollys, SS17 on +44 1375 318348 * (local rate)
Disclaimer
Property descriptions and related information displayed on this page, with the exclusion of Running Costs data, are marketing materials provided by Connollys, and do not constitute property particulars. Please contact Connollys for full details and further information. The Running Costs data displayed on this page are provided by PrimeLocation to give an indication of potential running costs based on various data sources. PrimeLocation does not warrant or accept any responsibility for the accuracy or completeness of the property descriptions, related information or Running Costs data provided here.

























.png)