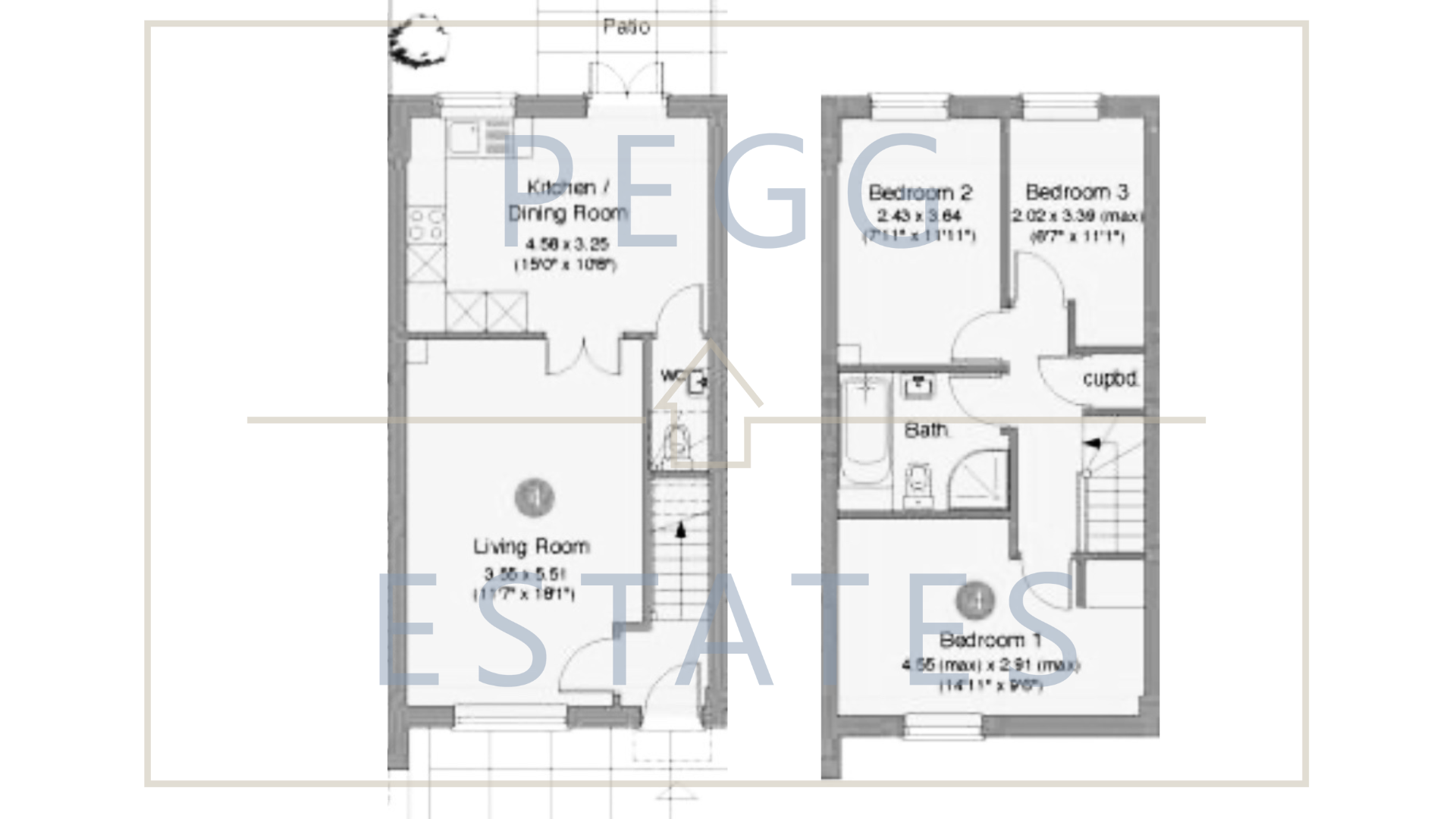Terraced house for sale in Parkside, Ellacombe Road, Torquay TQ1
* Calls to this number will be recorded for quality, compliance and training purposes.
Property features
- Allocated Parking Space
- Close To Town Centre
- Double Glazing & Gas Central Heating Throughout
- Downstairs Cloakroom
- Enclosed Rear Garden
- Modern Decor
- Nearly New Home - With NHBC Warranty
- Two Double Bedrooms and One Single
Property description
Description
The property showcases an array of unique features and is ideal for families and couples alike. A particular highlight is the available parking and a well-maintained garden, offering the perfect blend of functionality and charm.
Inside, this home offers one reception room, a modern kitchen, three bedrooms, and a bathroom. The reception room, bathed in natural light from large windows, features a cozy fireplace, making it an inviting space for relaxation or entertaining.
The kitchen is equipped with modern appliances, including a built-in fridge/freezer, dishwasher, and a fitted oven and hob. Its natural light further amplifies the sleek finishes of the kitchen.
Accommodation comprises three well-proportioned bedrooms. The first two are spacious and filled with natural light, accommodating double beds, while the third is a comfortable single room. The bathroom is a luxurious retreat, featuring a large, free-standing bath and a heated towel rail.
This well-presented property is in pristine condition and ready to welcome its new homeowners. Its balance of comfort and modernity, alongside its convenient location, makes it an excellent choice for those seeking a harmonious living experience.
Tenure: Freehold
Entrance Hall
Double glazed door to the front aspect, laminate flooring, radiator, carpeted stairs to the first floor, door to living room.
Living Room (11.4' x 18.1')
Double glazed window to the front aspect, continued laminate flooring from the entrance hall, TV and telephone point, radiator, understairs storage cupboard, electric fireplace, double doors leading through to the kitchen.
Kitchen/Diner (10.7' x 14.6')
Has modern matching wall and base level work units with work surfaces, stainless steel one a half bowl sink and drainer with mixer tap, cupboard housing the Viessmann combi boiler, built in fridge freezer, built in Lamona electric oven and four ring gas hob with stainless steel cooker hood above, built in dishwasher, built in washing machine, laminate flooring, radiator, double glazed outswinging doors and window to the rear aspect. Door to downstairs cloakroom.
Cloakroom
Low level wc, wall mounted wash hand basin with mixer tap, radiator, continued laminate flooring from the kitchen.
Landing
Carpeted stairs from the entrance hall, radiator, large overstairs storage cupboard, doors to three bedrooms and bathroom.
Bathroom (6.6' x 7.7')
A four piece suite comprising of a shower cubicle, pedestal wash hand basin with mixer tap, vanity mirror with lighting, panel enclosed bath, low level wc, heated towel rail, tiled walls, tiled flooring and extractor fan.
Bedroom 1 (9.5' x 14.7')
A pleasant double bedroom with carpet flooring, radiator, TV point, space for wardrobes and double glazed window to the front aspect.
Bedroom 2 (12.2' x 7.8')
Double glazed window to the rear aspect overlooking the garden, carpet flooring, radiator and space for wardrobes.
Bedroom 3 (8.5' x 6.5')
Double glazed window to the rear aspect, carpet flooring, radiator, recess storage area with hanging rail ideal for a cloakroom with loft access.
Front Garden
To the front of the property there is a shared pathway giving access to the five recently built terrace properties with paved pathway and iron railings enclosing.
Rear Garden
Has a paved patio from the rear kitchen door with steps up to a lawned garden all enclosed by wooden panelled fencing and brick wall to the rear.
Property info
For more information about this property, please contact
Pegg Estates, TQ1 on +44 1803 912052 * (local rate)
Disclaimer
Property descriptions and related information displayed on this page, with the exclusion of Running Costs data, are marketing materials provided by Pegg Estates, and do not constitute property particulars. Please contact Pegg Estates for full details and further information. The Running Costs data displayed on this page are provided by PrimeLocation to give an indication of potential running costs based on various data sources. PrimeLocation does not warrant or accept any responsibility for the accuracy or completeness of the property descriptions, related information or Running Costs data provided here.






























.png)
