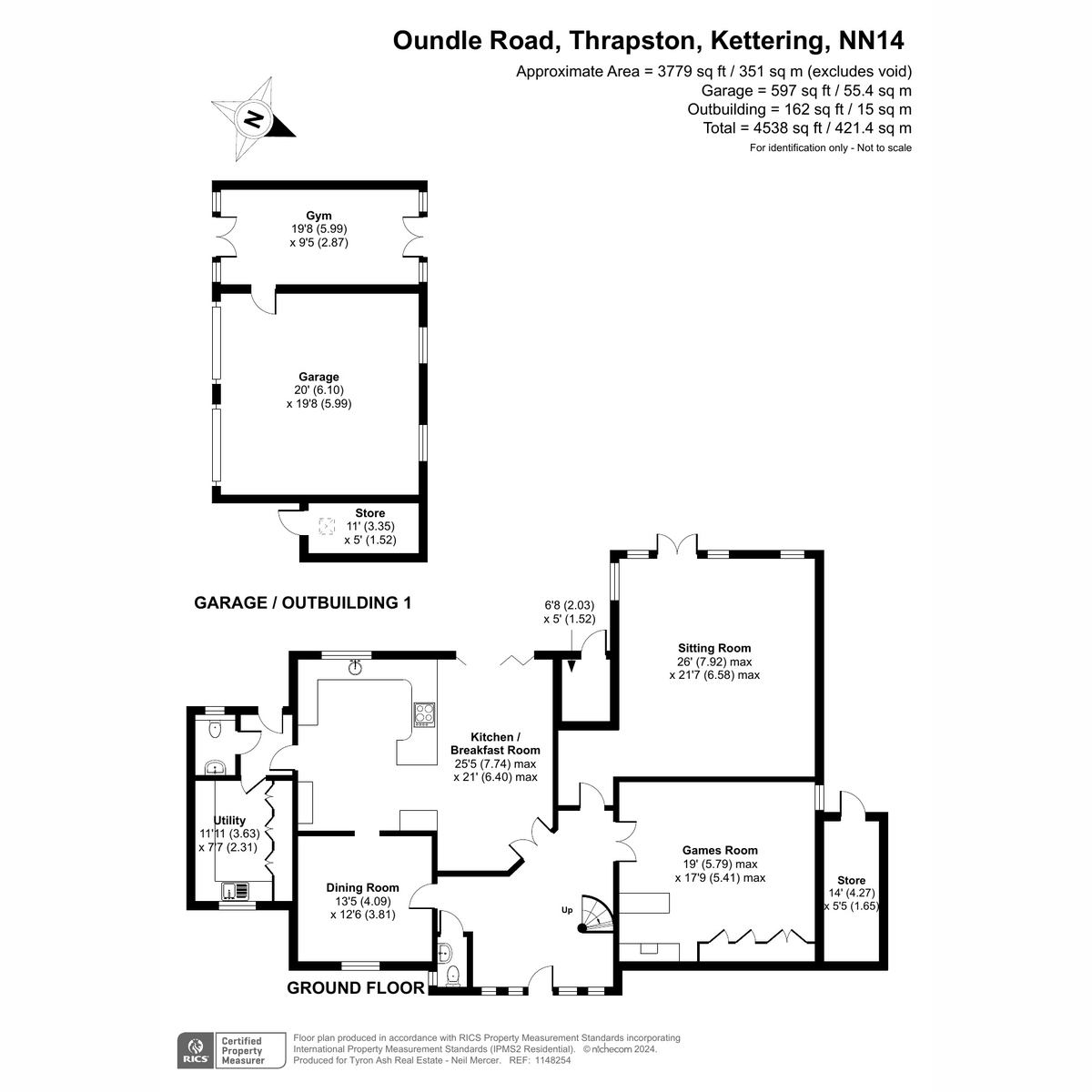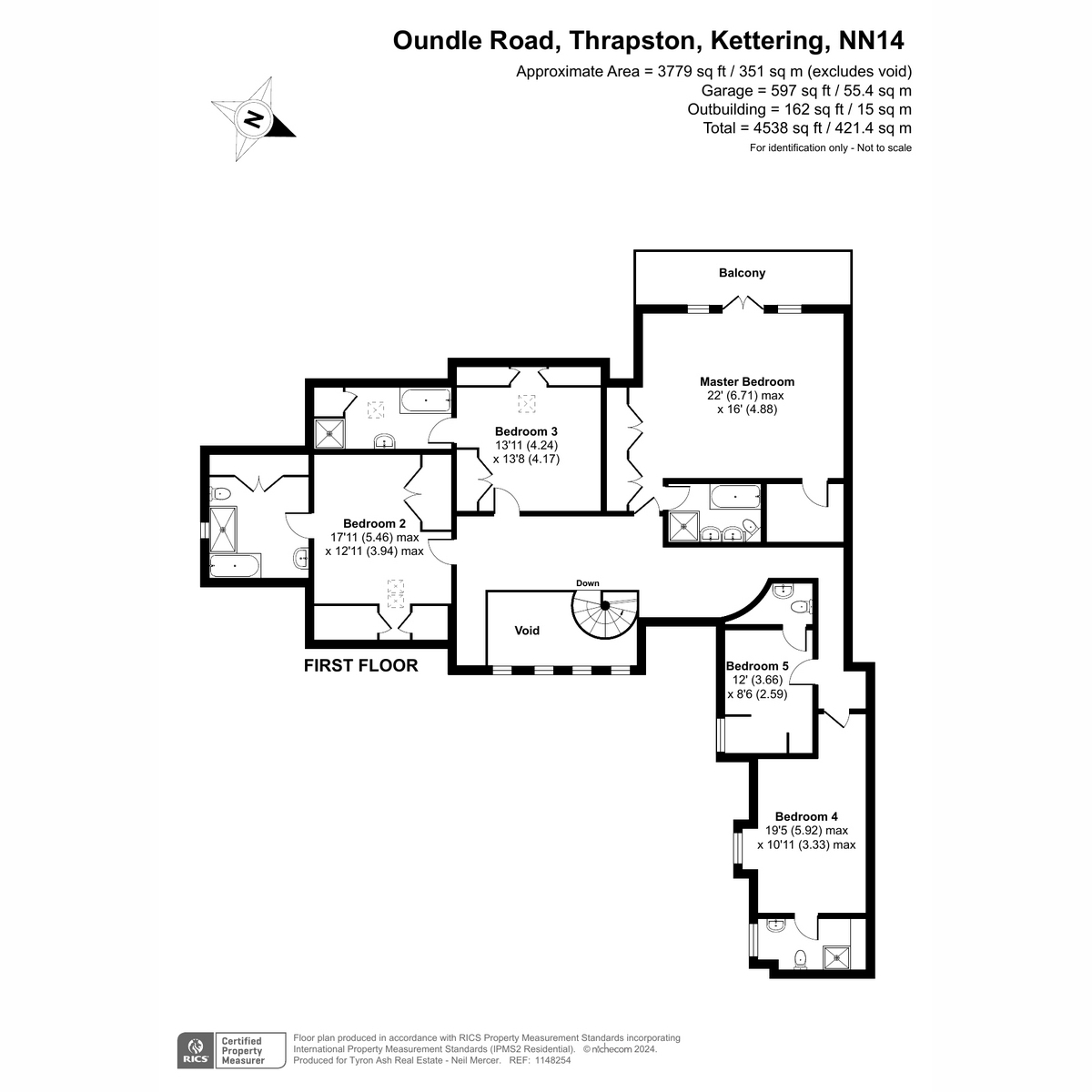Detached house for sale in Oundle Road, Thrapston NN14
* Calls to this number will be recorded for quality, compliance and training purposes.
Property features
- Beautifully designed home
- Five bedrooms
- Three reception rooms
- Five bathrooms
- Double garage
- Separate office/gym room
- Landscaped gardens
- Private gated access
- Sought after location
Property description
** Property ref - chhar**
** Video Tour Available**
**Viewings Date tbc**
Welcome to this exceptional property in the picturesque market town of Thrapston, Northamptonshire. Just a short walk from the town centre, this stunning home is set back from the road with a private gated entrance, lined on both sides with conifer trees, offering unparalleled peace and privacy. As you enter through the gates, you are greeted by a landscape that feels like a secluded paradise. The garden features palm trees and mature bushes, creating an atmosphere that makes you forget you are close to town, providing the illusion of being in the middle of nowhere.
The driveway, illuminated by fantastic lighting, showcases the beautiful landscaping and offers ample parking space for over four or five cars. Additionally, there is a double garage with electric doors. The home's impressive design is evident as soon as you step into the double-height vaulted ceiling hallway. With its spiral staircase, ornate banisters, and large oak accents, you immediately sense the special nature of this property.
To the right of the hallway, you find two spacious reception rooms. One of these rooms, over 550 sq ft, features French doors leading to the garden and is ideal for a relaxed living room with multiple sofas, perfect for unwinding in front of the log burner. The other reception room is designed as a games room, decorated like an old English pub, offering a great space for fun and entertainment.
Straight ahead from the hallway, you enter a very large open-plan kitchen diner. The kitchen is well-equipped with abundant storage, integrated appliances, three Neff ovens, a large Neff American-style fridge freezer, and a Neff wine cooler. The large utility room provides additional storage, appliances, and a WC. A sliding window in the kitchen allows easy social interaction with family or friends in the garden while you cook. Adjacent to the kitchen, a versatile reception room can serve as a dining room or family room. Large sliding doors lead onto a patio area, facilitating an effortless indoor-outdoor living experience.
The garden is a private haven, surrounded by mature bushes and trees. It features two outdoor kitchens, a raised decking area with large sun shades, a hot tub area, low-maintenance artificial grass, and a covered patio area. This space is perfect for family gatherings and entertaining guests. Multiple storerooms provide excellent storage options.
Upstairs, accessed via the beautiful spiral staircase, there are five bedrooms. The master suite, over 350 sq ft, includes a walk-in wardrobe, additional built-in wardrobes, a five-piece en suite, and a lovely balcony overlooking the garden. The master bedroom also features exposed beams, adding to its charm. Bedrooms two and three each have four-piece en suites and built-in wardrobes. Bedroom four has an en suite shower room, and bedroom five has a two-piece en suite. Three of the bedrooms are equipped with air conditioning.
Additionally, there is a versatile room between the house and garages on the ground floor, ideal for use as a gym, home office, or business space.
Thrapston is a delightful town with a range of local amenities, including shops, cafes, and restaurants. The town is well-served by local schooling options for all ages, with notable private schools such as Oundle and Kimbolton nearby. Excellent transport links, including proximity to major road networks, make commuting easy. The area offers a variety of family-friendly activities, leisure facilities, and beautiful countryside, ensuring a high quality of life for residents
Property info
For more information about this property, please contact
Tyron Ash International Real Estate, W1J on +44 20 3641 2236 * (local rate)
Disclaimer
Property descriptions and related information displayed on this page, with the exclusion of Running Costs data, are marketing materials provided by Tyron Ash International Real Estate, and do not constitute property particulars. Please contact Tyron Ash International Real Estate for full details and further information. The Running Costs data displayed on this page are provided by PrimeLocation to give an indication of potential running costs based on various data sources. PrimeLocation does not warrant or accept any responsibility for the accuracy or completeness of the property descriptions, related information or Running Costs data provided here.






































.png)
