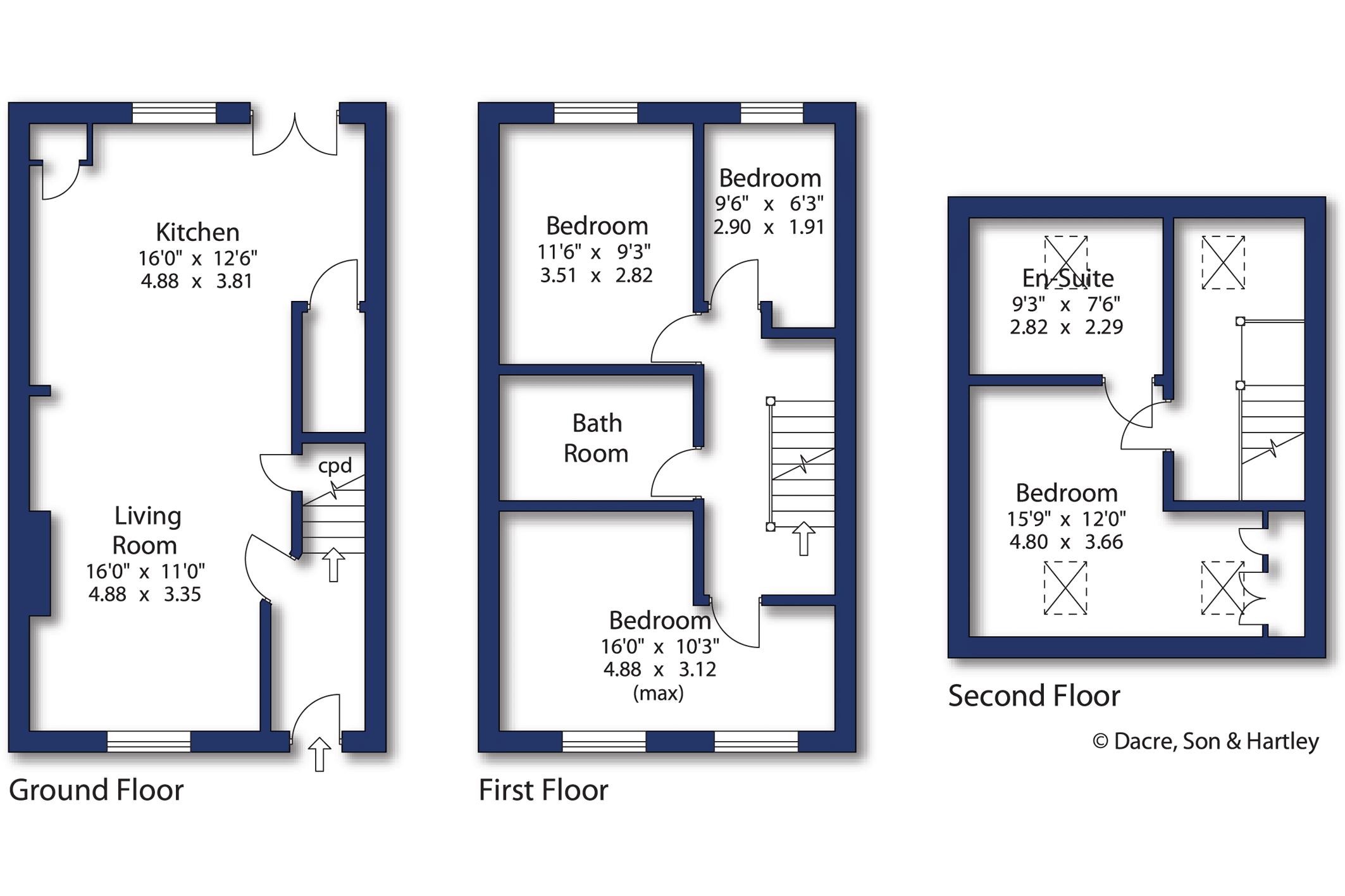End terrace house for sale in Rook Street, Lothersdale, North Yorkshire BD20
* Calls to this number will be recorded for quality, compliance and training purposes.
Property features
- Superb town house
- Four bedrooms
- End Mews property
- Open plan living accommodation
- Well-presented throughout
- Tiered rear garden
- Front garden and off street parking
- Quiet village location
Property description
A modern four bedroomed end of mews property with accommodation over three floors with open plan living downstairs, driveway and parking to the front and a raised garden to the rear with patio area taking in the best of the afternoon sun.
Entrance into the hallway with radiator and the staircase to the first floor.
The living room has a multi fuel stove and stone fireplace, wooden flooring, an understairs storage cupboard and a window to the front. Through to the kitchen diner with a selection of wall, drawer and base units with granite worktop surfaces over, an integrated oven, hob and extractor, space for an American style fridge/freezer, space and plumbing for a dishwasher, washing machine and dryer. There is a window and French doors to the rear and the concealed boiler is also housed in here. Off the kitchen, there is a two piece suite comprising of a close coupled w.c., and vanity wash hand basin.
To the first floor landing with access to a bedroom to the front with two windows, the family bathroom with a four piece suite, comprising of, a bath with waterfall tap and glass splash back surrounding, a wash hand basin with waterfall tap and glass splashback, close coupled w.c., a shower cubicle with rain hood and shower attachment and a heated towel rail. The next bedroom is to the rear with a window and the third bedroom is also to the rear with a window.
To the second floor landing with a skylight window and under eaves storage with drawers and cupboards. The master bedroom has built-in mirrored wardrobes with access to under eaves storage and two skylight windows. The en-suite includes a shower with rain hood and shower attachment, wash hand basin with glass splash back, close coupled w.c, wood effect flooring and a skylight window to the rear.
Externally, there is tarmac driveway to the front, a paved access and a low maintenance artificial lawn having a gravel surround with decorative shrubs. There is a gated accessway to the side providing access to the rear garden and to the rear is a paved and gravelled patio area and a further raised gravelled seating area.
Local Authority & Council Tax Band
• North Yorkshire County Council
• Council Tax Band D
Tenure, Services & Parking
• Freehold
• Mains electricity and drainage are installed. Domestic heating if from an lpg boiler. A private water supply is also at the house
• Private parking is on site
• The property is located in a conservation area.
Internet & Mobile Coverage
Information obtained from the Ofcom website indicates that an internet connection is available from at least one provider. Outdoor mobile coverage (excluding 5G) is likely available from at least one of the UKs four leading providers. Results are predictions and not a guarantee. Actual services may be different depending on particular circumstances and the precise location of the user and may be affected by network outages. For further information please refer to:
Proceed into Lothersdale from Skipton/Cross Hills, continue down the hill to the village where Stansfield Mews is first on your right. The property is then in front of you on the right, marked by our Dacre, Son & Hartley 'For Sale' board.
Property info
For more information about this property, please contact
Dacre Son & Hartley - Skipton, BD23 on +44 1756 317920 * (local rate)
Disclaimer
Property descriptions and related information displayed on this page, with the exclusion of Running Costs data, are marketing materials provided by Dacre Son & Hartley - Skipton, and do not constitute property particulars. Please contact Dacre Son & Hartley - Skipton for full details and further information. The Running Costs data displayed on this page are provided by PrimeLocation to give an indication of potential running costs based on various data sources. PrimeLocation does not warrant or accept any responsibility for the accuracy or completeness of the property descriptions, related information or Running Costs data provided here.
































.png)

