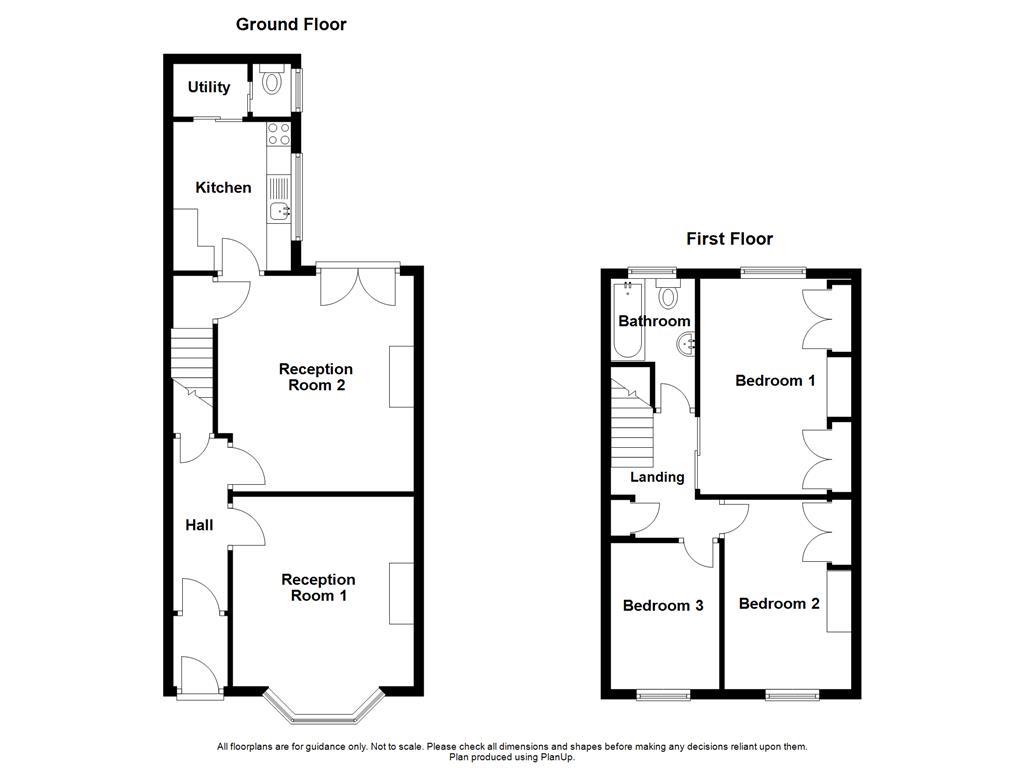Terraced house for sale in Whalley Road, Read, Burnley BB12
* Calls to this number will be recorded for quality, compliance and training purposes.
Property features
- Mid Terraced Property
- Three Bedrooms
- Three Piece Bathroom
- Two Spacious Reception Rooms
- Fantastic Development Opportunity
- Near to Primary School and Cricket Field
- Desirable Location
- Freehold
- Council Tax Band: C
- EPC: Awaiting
Property description
The perfect first time home or renovatiion project
Nestled on Whalley Road in the charming village of Read, this mid-terrace house offers a fantastic opportunity for those seeking a new abode. With two reception rooms and three cosy bedrooms, this property provides ample space for comfortable living.
Boasting an enviable location with picturesque views overlooking Read Cricket Club, this home is perfect for those who appreciate a touch of tranquillity. The easy access to major commuter routes makes it ideal for those who need to travel for work or leisure.
Whether you're a first-time buyer eager to add your personal touch to create your dream home or a savvy developer looking for a renovation project, this property caters to all. The low maintenance exteriors ensure that upkeep is hassle-free, allowing you to focus on enjoying your new home.
Families will appreciate the proximity to nearby primary schools, while the convenient links to the neighbouring towns of Clitheroe and Burnley make this location both practical and desirable. Don't miss out on the opportunity to make this charming house your own slice of paradise in the heart of Read.
For the latest upcoming properties, make sure you are following our Instagram @keenans.ea and Facebook @keenansestateagents
Ground Floor
Entrance
UPVC double glazed frosted door to the vestibule.
Vestibule (1.45m x 1.12m (4'9 x 3'8))
Encaustic tiled flooring, cornice coving, door to the hallway.
Hallway (3.53m x 1.12m (11'7 x 3'8))
Central heating radiator, cornice coving, encaustic tiled flooring, doors leading to reception room one, reception room two and understairs storage.
Reception Room One (4.70m x 3.71m into bay window (15'5 x 12'2 into ba)
UPVC double glazed bay window, central heating radiator, cornice coving, picture railing, living flame gas fire and TV point.
Reception Room Two (4.42m x 4.01m (14'6 x 13'2))
Central heating radiator, coving to ceiling, living flame gas fire, door to the kitchen, UPVC double glazed French doors to the rear and door to stairs to the first floor.
Kitchen (3.05m x 2.41m (10' x 7'11))
UPVC double glazed window, mix of panelled wall and base units with laminate work surfaces, space for oven, stainless steel sink with draining board and mixer tap, space for fridge freezer, plumbing for washing machine, tiled flooring and sliding door to the utility room/pantry.
Utility Room/Pantry (1.52m x 1.04m (5' x 3'5))
Wall mounted Baxi boiler, tiled flooring and sliding door to WC.
Wc (1.02m x 0.79m (3'4 x 2'7))
UPVC double glazed frosted window, low base WC and tiled flooring.
First Floor
Landing
Smoke alarm, loft access, doors leading to three bedrooms, family bathroom and storage cupboard.
Bathroom (2.64m x 1.70m (8'8 x 5'7))
UPVC double glazed frosted window, central heating radiator, low base WC, vanity top wash basin with mixer tap, panel bath with traditional taps and overhead electric feed shower and partially tiled elevations.
Bedroom One (4.45m x 3.10m into wardrobes (14'7 x 10'2 into war)
UPVC double glazed window, central heating radiator and fitted wardrobes.
Bedroom Two (3.89m x 2.59m (12'9 x 8'6))
UPVC double glazed window, central heating radiator and fitted wardrobes.
Bedroom Three (3.00m x 2.26m (9'10 x 7'5))
UPVC double glazed window and central heating radiator.
External
Rear
Enclosed paved yard with gate to a shared access road and an outbuilding.
Outbuilding (4.88m x 2.08m (16' x 6'10))
Front
Paved with steps leading to the front entrance door.
Property info
For more information about this property, please contact
Keenans Estate Agents, BB7 on +44 1200 328018 * (local rate)
Disclaimer
Property descriptions and related information displayed on this page, with the exclusion of Running Costs data, are marketing materials provided by Keenans Estate Agents, and do not constitute property particulars. Please contact Keenans Estate Agents for full details and further information. The Running Costs data displayed on this page are provided by PrimeLocation to give an indication of potential running costs based on various data sources. PrimeLocation does not warrant or accept any responsibility for the accuracy or completeness of the property descriptions, related information or Running Costs data provided here.




































.png)