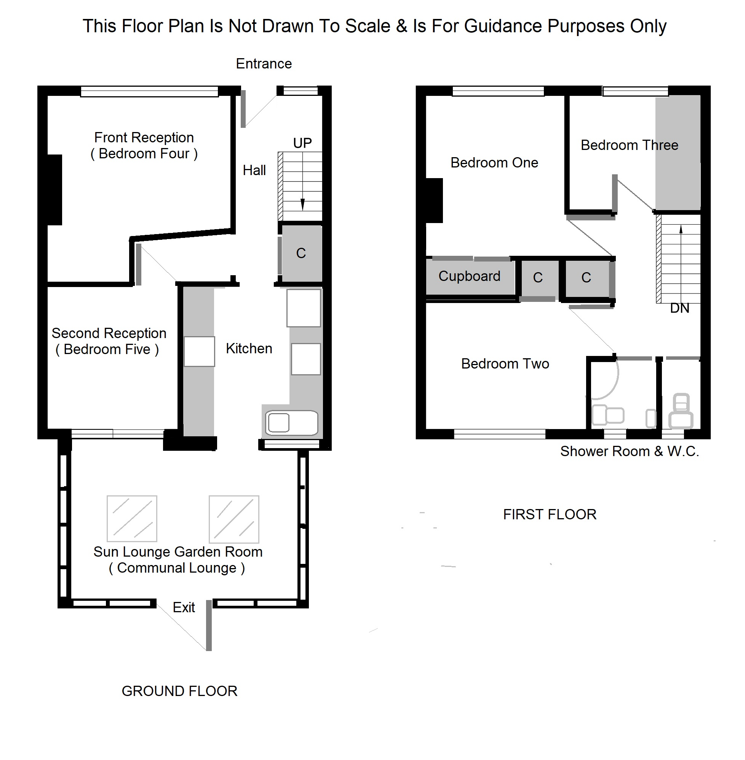Terraced house for sale in Talbot Road, Southsea PO4
* Calls to this number will be recorded for quality, compliance and training purposes.
Property features
- Home or Rental Income Options
- Mid Terraced House
- Three Bedrooms
- Three Reception Room
- Rear Pedestrian Access
- Modern Fitted Kitchen
- First Floor Shower Room
- Additional W.C.
- Rear Town Garden
- No Forward Chain
Property description
This existing HMO Licenced for five persons is now being offered with vacant possession. From August the 1st this year. Ideal opportunity to revert back to a family home. The house is of a 1950's style (Post War Rebuild Due to Blitz Damage ) the house comprises two separate reception rooms ( Presently utilised as Bedrooms ) and a winterised sun lounge communal room. Modern fitted kitchen, first floor shower room plus additional cloakroom W.C. And three bedrooms. The property features a front forecourt and a rea town garden with pedestrian access. Internal viewing advised to fully appreciate the size and layot of the accommodation. View Today
Summary description This existing HMO Licenced for five persons is now being offered with vacant possession. From August the 1st this year. Ideal opportunity to revert back to a family home. The house is of a 1950's style (Post War Rebuild Due to Blitz Damage ) the house comprises two separate reception rooms ( Presently utilised as Bedrooms ) and a winterised sun lounge communal room. Modern fitted kitchen, first floor shower room plus additional cloakroom W.C. And three bedrooms. The property features a front forecourt and a rea town garden with pedestrian access. Internal viewing advised to fully appreciate the size and layot of the accommodation. View Today entrance hall 12' 02" x 6' 00" (3.71m x 1.83m)
front reception ( bedroom 4 ) 12' 06" x 12' 06" (3.81m x 3.81m)
second reception ( bedroom 5 ) 10' 00" x 9' 02" (3.05m x 2.79m)
kitchen 9' 06" x 9' 02" (2.9m x 2.79m)
sunlounge - garden room 14' 08" x 9' 10" (4.47m x 3m)
first floor landing 8' 10" x 6' 00" (2.69m x 1.83m)
bedroom one ( front) 13' 06" x 9' 06" (4.11m x 2.9m)
bedroom two ( rear ) 11' 00" x 8' 10" (3.35m x 2.69m)
bedroom three ( front ) 8' 00" x 8' 00" (2.44m x 2.44m)
shower room 5' 06" x 4' 10" (1.68m x 1.47m)
additional W.C. 5' 04" x 2' 06" (1.63m x 0.76m)
rear garden 20' 02" x 19' 00" (6.15m x 5.79m)
Property info
For more information about this property, please contact
Kings Estates, PO5 on +44 23 9211 9744 * (local rate)
Disclaimer
Property descriptions and related information displayed on this page, with the exclusion of Running Costs data, are marketing materials provided by Kings Estates, and do not constitute property particulars. Please contact Kings Estates for full details and further information. The Running Costs data displayed on this page are provided by PrimeLocation to give an indication of potential running costs based on various data sources. PrimeLocation does not warrant or accept any responsibility for the accuracy or completeness of the property descriptions, related information or Running Costs data provided here.

































.png)