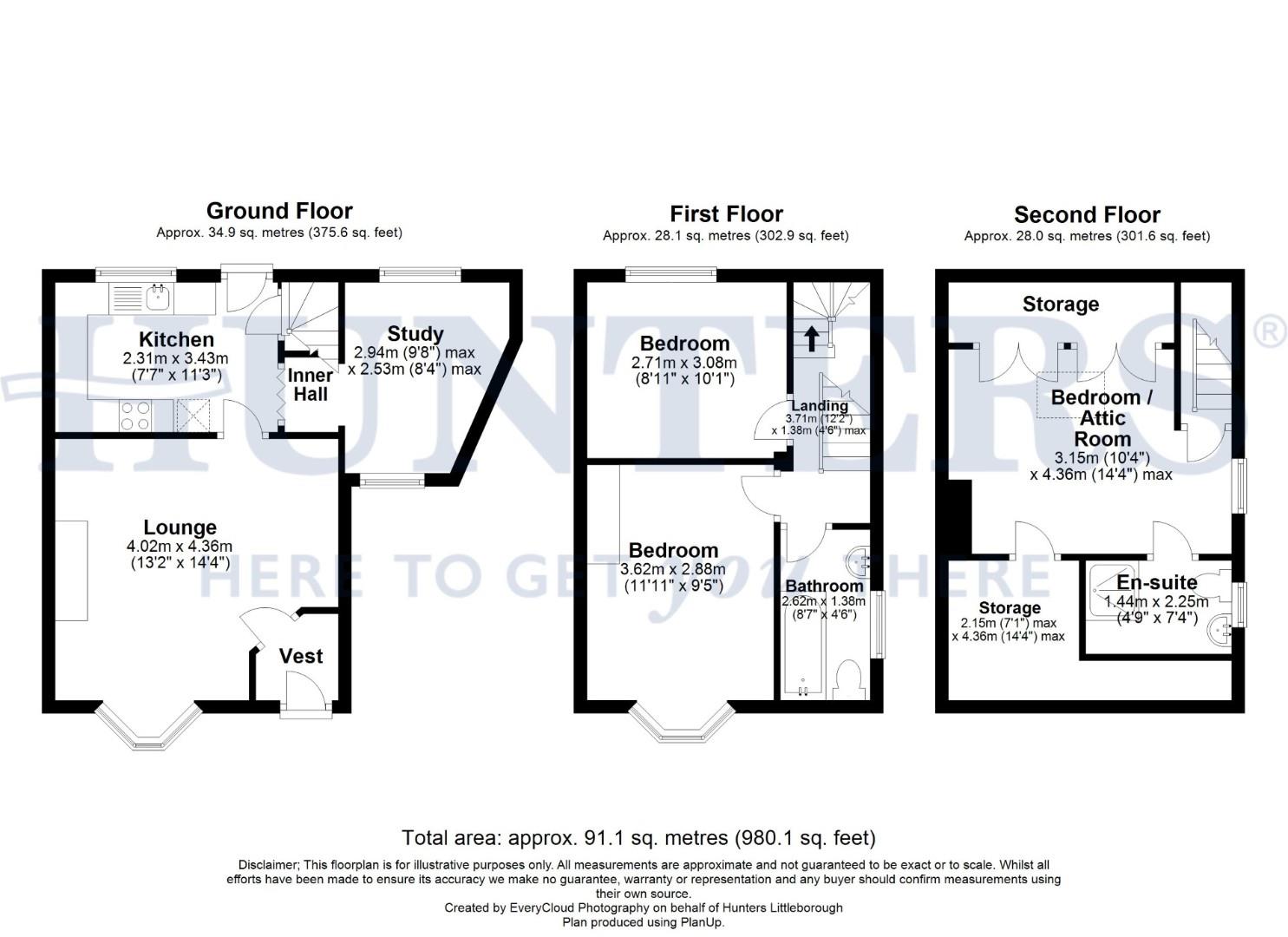Semi-detached house for sale in Henry Street, Smithy Bridge OL15
Just added* Calls to this number will be recorded for quality, compliance and training purposes.
Utilities and more details
Property features
- Semi detached house
- Three double bedrooms
- Two bathrooms
- Two reception rooms
- Sought after location with views
- Close to hollingworth lake
- Walking disctance to train station
- Leasehold
- EPC rating D
- Council tax band A
Property description
Hunters Estate Agents are delighted to be able to offer to the market this three double bedroom semi detached house with lovely front aspect views, situated in a highly popular residential location, close to local amenities including local schools, shops, the mainline train station to Leeds and Manchester, and walking distance to Hollingworth Lake. Offering accommodation over three floors, and briefly comprises of an entrance vestibule, lounge, dining room and kitchen to the ground floor. To the first floor there are two double bedrooms and a bathroom with a second floor double bedroom with an en-suite and store room. Externally, steps lead up to the front door from Henry street, access can also be gained via the road behind where the current owner has always parked her car on the land to the side for 16 years. The rear garden is paved with raised flower beds and a useful storage shed. Call now as viewings are highly recommended.
Entrance
Useful vestibule
Lounge (4.02 x 4.36 (13'2" x 14'3"))
A light and airy room with a wonderful feature fireplace, with the original multi fuel stove which creates a lovely focal point to the room. A bay window looks out to the front aspect which boasts a far reaching view.
Kitchen (2.31 x 3.43 (7'6" x 11'3"))
A range of base and eye level units with a built in oven and gas hob, with further space for a washing machine and fridge freezer. Window and door look out to the rear aspect. There is also a useful storage cupboard under the stairs.
Study (2.94 max x 2.53 max (9'7" max x 8'3" max))
A versatile room that could be used as a dining room, snug, or home office. Tiled flooring and two windows to the front and rear aspect.
Landing
Bedroom 2 (3.62 x 2.88 (11'10" x 9'5"))
Double bedroom with a fabulous far reaching view from the bay window.
Bedroom 3 (2.71 x 3.08 (8'10" x 10'1"))
Third double bedroom with a rear aspect window.
Bathroom (2.62 x 1.38 (8'7" x 4'6"))
Three piece suite with a low level WC, wash hand basin and bath with a shower over. A window to the side aspect.
Second Floor
Bedroom 1 (3.15 x 4.36 max (10'4" x 14'3" max))
Double bedroom with fitted cupboards into the eaves with a window to the side aspect and a sky light window.
En-Suite (1.44 x 2.25 (4'8" x 7'4"))
Three piece suite with a low level WC, wash hand basin and shower.
Store Room (2.15 max x 4.36 max (7'0" max x 14'3" max))
Generous size store room which has a multiple of uses.
External
Externally, steps lead up to the front door from Henry street, access can also be gained via the road behind where the current owner has always parked her car on the land to the side for 16 years. The rear garden is paved with raised flower beds and a useful storage shed.
Material Information - Littleborough
Tenure Type; leasehold
Leasehold Years remaining on lease; 847
Leasehold Annual Ground Rent Amount £1.17s.0d
Council Tax Banding; rochdale council band A.
Property info
For more information about this property, please contact
Hunters - Littleborough, OL15 on +44 1706 408074 * (local rate)
Disclaimer
Property descriptions and related information displayed on this page, with the exclusion of Running Costs data, are marketing materials provided by Hunters - Littleborough, and do not constitute property particulars. Please contact Hunters - Littleborough for full details and further information. The Running Costs data displayed on this page are provided by PrimeLocation to give an indication of potential running costs based on various data sources. PrimeLocation does not warrant or accept any responsibility for the accuracy or completeness of the property descriptions, related information or Running Costs data provided here.





























.png)
