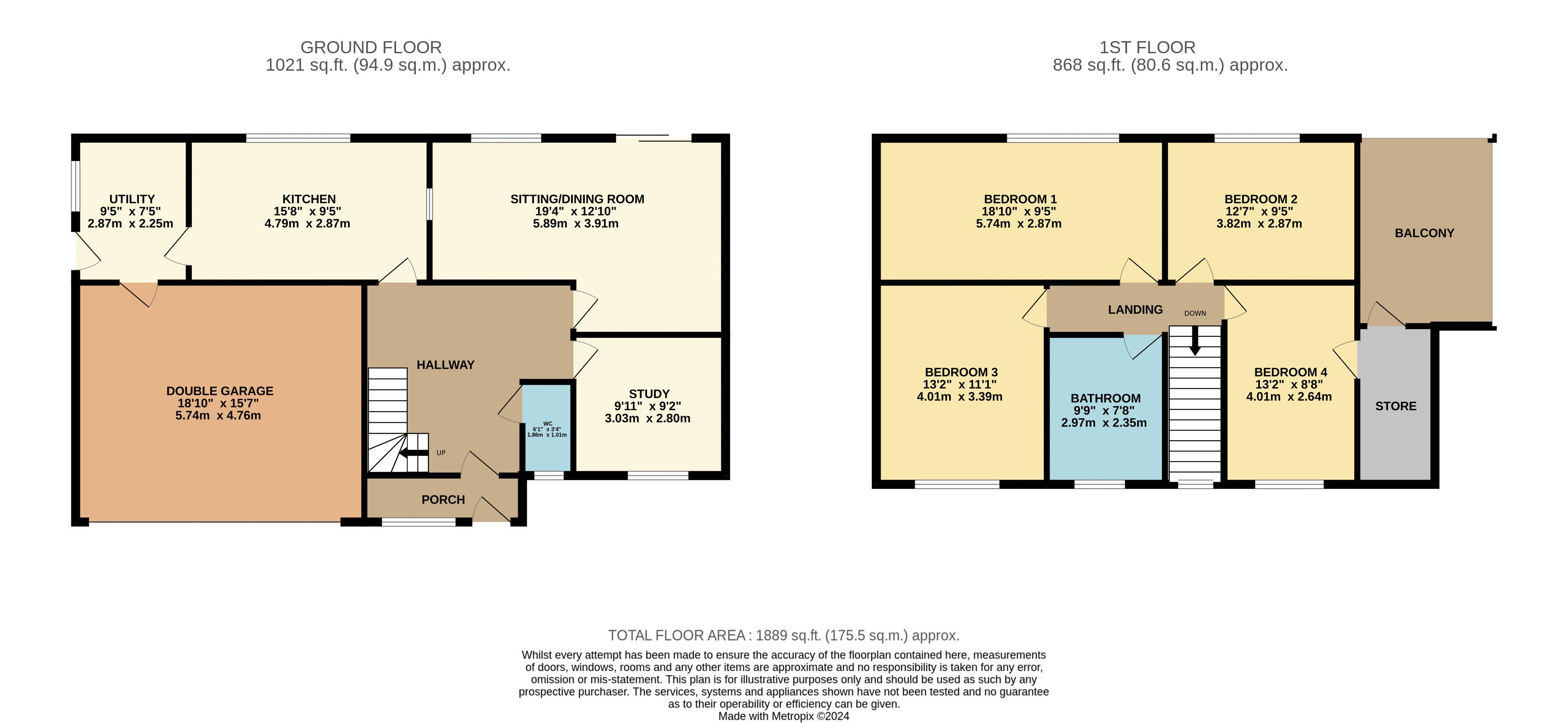Detached house for sale in Greenleas, Lostock, Bolton BL6
* Calls to this number will be recorded for quality, compliance and training purposes.
Utilities and more details
Property features
- Fabulous Four Bedroom Detached Family Home
- Sat on Fantastic Plot with Huge Development Potential
- Option to Extend or Redevelop
- Beautifully Landscaped Gardens with Lawn, Patio & Mature Shrubs
- Large Driveway For Several Cars & Integral Double Garage
- Spacious Rooms Throughout Offering Versatile Living & Balcony at Rear Overlooking Garden
- No Chain & Vacant Possession
- Sought After Lostock Location - Quiet Cul-De-Sec with Access to Lostock Train Station, M61, Popular Schools & Countryside
Property description
***detached family home in centre of lostock Sat on fabulous plot**
Large Driveway & Garden - Double Garage with New Door - Huge Potential Throughout - Option to Extend or Redevelop - Balcony at Rear - Walking Distance to Lostock Train Station - No Chain & Vacant Possession
A unique opportunity to purchase a fabulous four bedroom detached family home within a very generous plot on the sought after Greenleas just off Briksdal Way. The current owner has created a loving family home ready for new owners to put their own stamp on, the layout offers versatile accommodation including multiple reception rooms and spacious bedrooms. The plot is unrivalled with ample parking at the front and a wonderful private lawn garden to the rear offering huge potential.
The home is positioned in the heart of the high calibre Lostock residential area. Briksdal Way offers a number of homes in the immediate area which are high value and attract buyers seeking the popular local schooling together with an excellent transport infrastructure. Based in the centre of Lostock it is close to the popular Lostock Tennis Club, whilst within walking distance to Lostock Primary School and Lostock Train Station with excellent links into Manchester and beyond. It is also only 2 miles from the Ofsted "Excellent" Bolton School. The surrounding area boasts two golf courses, whilst Heaton offers a further variety of sports clubs, pubs and restaurants. Middlebrook Retail Park is less than 5 minutes away whilst the popular bustling town centres of Horwich and Westhoughton with an array of independent shops are within close reach.
The property comprises on the ground floor; porch with door into the wide entrance hall with access to the w/c and front reception room currently used an office At the rear is the well sized L-shaped lounge/diner with sliding doors into the garden and exposed brickwork. The kitchen is off the hallway and has the option to be knocked into the lounge/diner to offer open plan living. The current kitchen has a range of wall and base units and breakfast bar, with access into the utility room with subsequent access into the double garage and door to outside. Upstairs there are four double bedrooms including the large master with sink overlooking the rear with the option to create an en-suite. The bedrooms are complimented by a tiled bathroom and there is also access off bedroom four into a large storage room with further access to the balcony overlooking the garden.
Externally there is a paved driveway to the front with space for multiple cars, a lawn area and access to the integral double garage with new electric garage door. The rear boasts the beautiful landscaped private garden with patio area, mature shrubs and large lawn area. The garden receives sun all day making it ideal for families and entertaining long into the evening. The plot and garden are large enough to allow for a larger house to be built or extend the existing footprint.
Detached houses in Lostock with this plot size and garden do not come on the market very often. Please call the office to arrange a viewing!
Property info
For more information about this property, please contact
Regency Estates, BL6 on +44 1204 317018 * (local rate)
Disclaimer
Property descriptions and related information displayed on this page, with the exclusion of Running Costs data, are marketing materials provided by Regency Estates, and do not constitute property particulars. Please contact Regency Estates for full details and further information. The Running Costs data displayed on this page are provided by PrimeLocation to give an indication of potential running costs based on various data sources. PrimeLocation does not warrant or accept any responsibility for the accuracy or completeness of the property descriptions, related information or Running Costs data provided here.











































.png)


