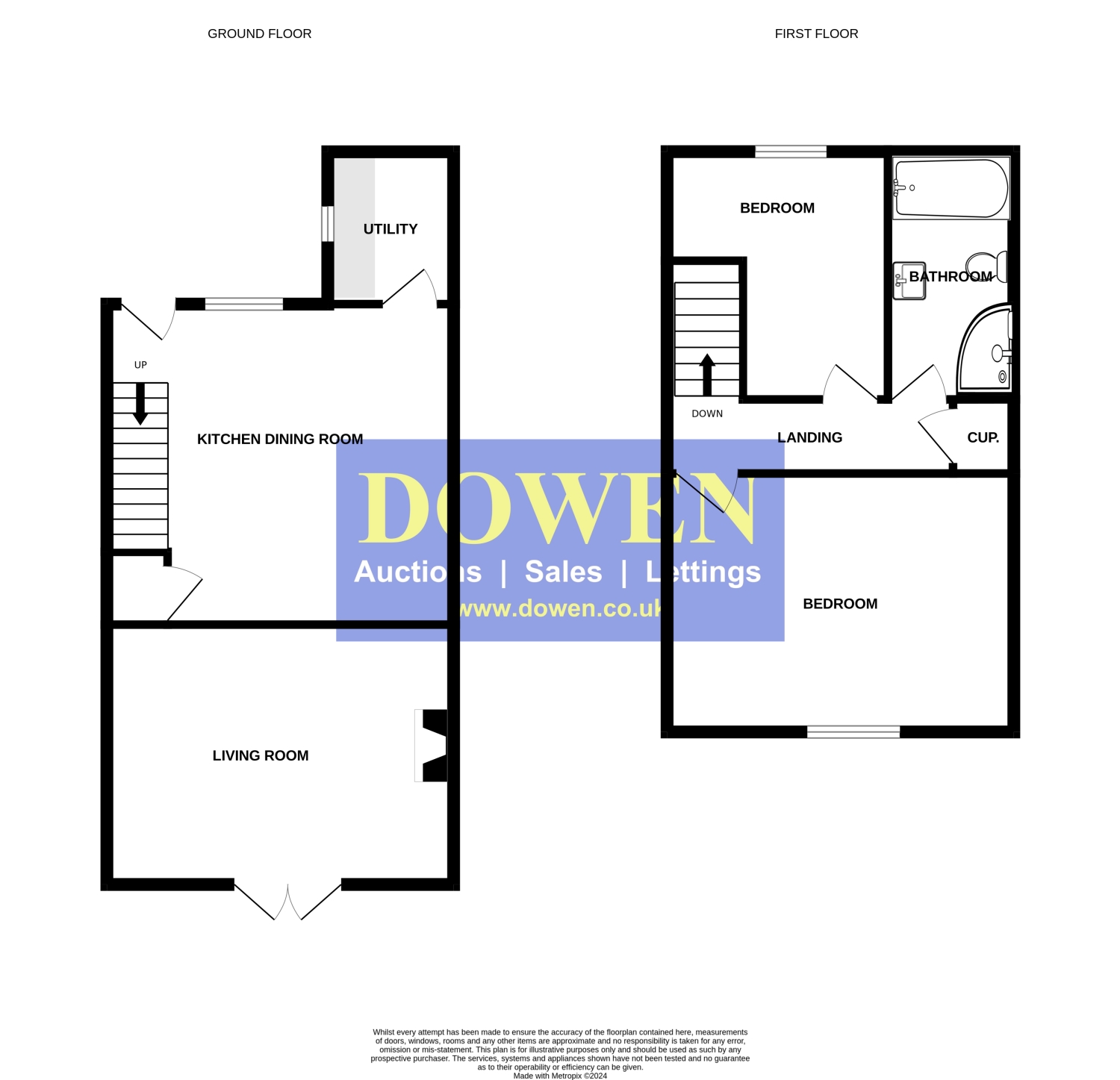Terraced house for sale in South Terrace, Esh Winning, Durham DH7
* Calls to this number will be recorded for quality, compliance and training purposes.
Property features
- Charming Traditional Terraced Home
- Semi Rural Village Location - Picturesque Views
- Impressive Energy Efficiency
- Generous gardens To Both Front And Rear
- Enclosed Courtyard Garden
- Beautifully Presented throughout
- Many Energy Efficient Features Including Solar Panels
- Awaiting New EPC
Property description
An outstanding and beautifully presented two bedroom home is superbly situated on a traditional row of terraced cottages with superb views over picturesque countryside. Offering the best of both worlds, the home has been substantially upgraded by the current owner to produce a house that is both energy efficient and full of character. We eagerly await a new EPC to replace the A rated certificate that has recently expired.
Situated on the edge of the Village of Esh Winning, with local primary school and a thriving small village centre located nearby offering a range of independent shops and a supermarket as well as regular bus services to Durham City.
The layout of this charming cottage comprises of a spacious Lounge with double doors overlooking the splendid lawned garden to front, delightful open plan Kitchen/Diner provides the ideal space for food preparation, dining and entertaining. There is a useful Utility room providing additional storage space as well as having plumbing for washing machine and a wall mounted gas combi boiler. To the first floor there are two double bedrooms and a luxurious family bathroom/WC with bespoke oversized bath and separate shower enclosure.
Externally there is a delightful enclosed lawned garden to front with wooden decked seating patio. To the rear of the property is a private enclosed courtyard garden with two brick outbuildings. Across a narrow to the rear is an additional garden area providing off road parking for a number of cars as well as a detached workshop.
Accommodation
Lounge 15' 10'' x 11' 06''Access to the lounge is gained via the wood framed French doors to the raised decking area and large garden beyond which opens into the spacious and light living room which has a beautiful log burner at it's heart. The space has under floor heating and a door through to the Kitchen/Dining room.
Kitchen / dining room 15' 05'' x 14' 01''The heart of the home, this large kitchen/dining area is designed to match the character of the traditional home with all the modern living requirements. The kitchen comprises of a range of base units with complimenting work tops incorporating a double stainless steel sink unit. The room has Travertine tiled flooring with under floor heating, tiled splash backs. There is also a a useful under stairs storage cupboard, plumbing for a dishwasher, a freestanding electric oven, stairs rising to the first floor, a wood door to the rear yard and an internal door to the Utility room. With ample space for a table and chair set the room i
Energy Efficiency
Our client has endeavoured over recent years to increase the energy efficiency of the property. We await an updated EPC to replace the one that has just expired (which had a A rating). With solar panels, enhanced insulation, underfloor heating to ground floor and a combination multi fuel and gas system for the central heating and hot water.
For more information about this property, please contact
Dowen, DH1 on +44 191 392 0226 * (local rate)
Disclaimer
Property descriptions and related information displayed on this page, with the exclusion of Running Costs data, are marketing materials provided by Dowen, and do not constitute property particulars. Please contact Dowen for full details and further information. The Running Costs data displayed on this page are provided by PrimeLocation to give an indication of potential running costs based on various data sources. PrimeLocation does not warrant or accept any responsibility for the accuracy or completeness of the property descriptions, related information or Running Costs data provided here.


































.png)
