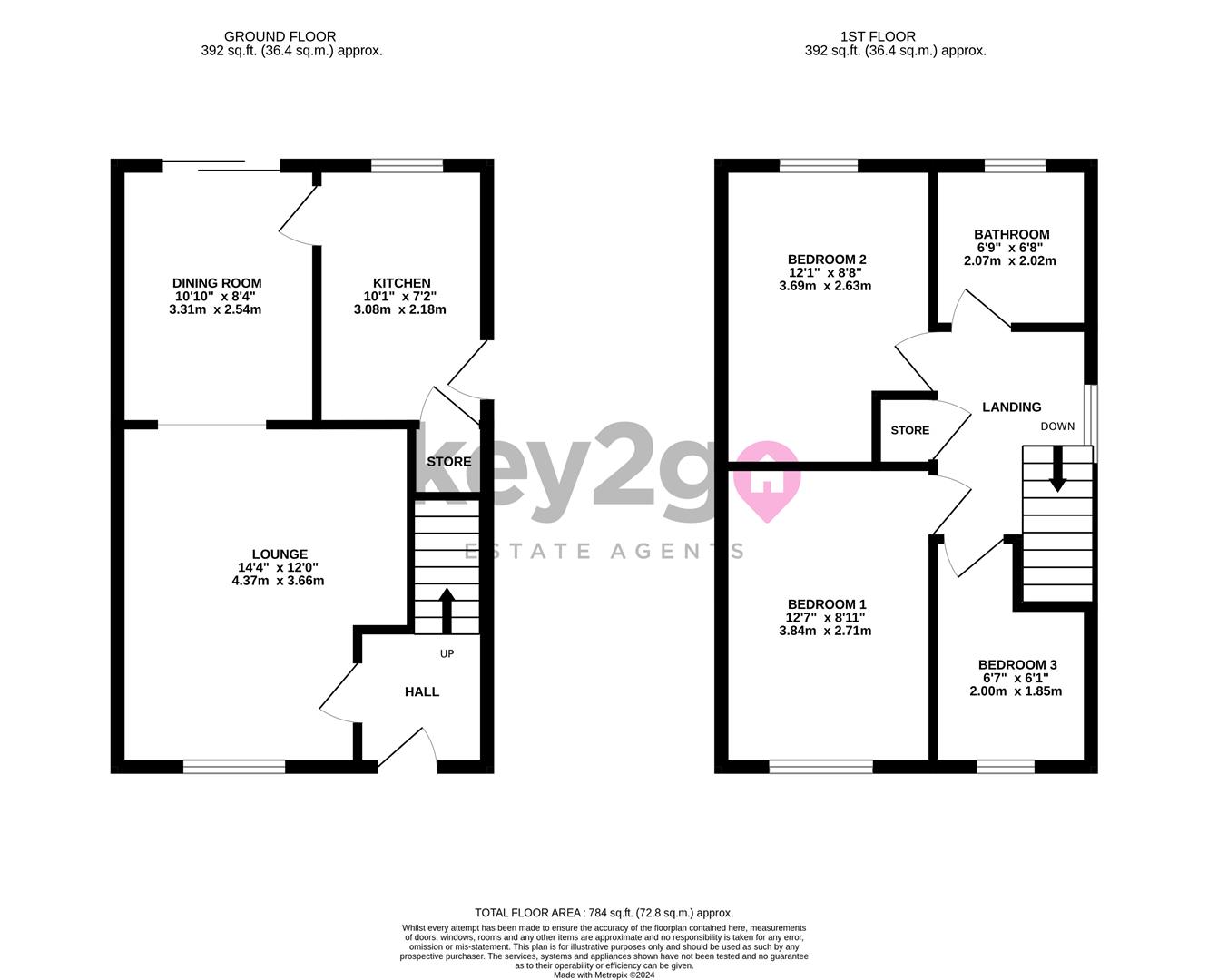Semi-detached house for sale in Wadsworth Drive, Sheffield S12
* Calls to this number will be recorded for quality, compliance and training purposes.
Property features
- Chain free!
- Ready to move into
- Three bedrooms
- Ample off road parking
- Detached garage
- Semi-detached
- Good road links to sheffield and M1 motorway
- Great local amenities
- Perfect for first time buyers/downsizers!
Property description
**guide price £200,000- £210,000** chain free! Ready to move into is this three bedroomed semi detached property. Ample off road parking and detached garage. Great local amenities and transport links. Good road networks to the city centre and M1. Great buy for first time buyers, downsizers or investors.
Summary
**guide price £200,000- £210,000** chain free! Ready to move into is this three bedroomed semi detached property. Ample off road parking and detached garage. Great local amenities and transport links. Good road networks to the city centre and M1. Great buy for first time buyers, downsizers or investors.
Hallway
Entrance through a uPVC door with obscure glass panel into the hallway with neutral decor and carpeted flooring. Ceiling light, smoke alarm and radiator. Stairs rise to the first floor landing, door to the lounge.
Lounge (3.66 x 4.37 (12'0" x 14'4"))
A bright and spacious lounge with bow window overlooking the front of the property. Neutrally decorated and with carpeted flooring. Ceiling light, radiator and Adams fireplace with marble hearth and back and gas fire. Open to the dining room.
Dining Room (2.53 x 3.31 (8'3" x 10'10"))
Open from the lounge with continued decor and flooring. Ceiling light, radiator and sliding patio doors to the garden. Door to the kitchen.
Kitchen (2.18 x 3.08 (7'1" x 10'1"))
Ample wall and base units with contrasting worktop and tiled splash backs. Stainless steel one and a half sink with chrome mixer tap. Integrated gas hob, electric oven and extractor fan. Space for an under counter fridge and automatic washing machine. Neutral decor, tile effect flooring and window overlooking the garden. Understairs storage cupboard and side door to the driveway.
Stairs And Landing
Carpeted stairs rise to the first floor landing Ceiling light, side window and smoke alarm. Loft access, cupboard with combi boiler. Doors to the three bedrooms and bathroom.
Bedroom 1 (2.71 x 3.84 (8'10" x 12'7"))
A good sized double bedroom with room to accommodate a double bed and built in wardrobes. Ceiling light, radiator and window. Neutral decor and carpeted flooring.
Bedroom 2 (2.63 x 3.69 (8'7" x 12'1"))
A further double bedroom with room to accommodate a double bed, neutral decor and wood effect flooring. Window overlooking the garden. Ceiling light and radiator.
Bedroom 3 (1.83 x2.19 (6'0" x7'2"))
Neutrally decorated and with carpeted flooring. Ceiling light, radiator and window.
Bathroom (1.85 x 2.00 (6'0" x 6'6"))
Fully tiled walls and flooring. Comprised of a bath with electric shower, pedestal sink and close coupled WC. Ceiling light, obscure glass window and chrome ladder style radiator.
Outside
A low rise wall marks the front boundary line with a driveway to the side that leads to the detached garage. Metal gates close to create security and encloses the rear garden with patio. Lawns to the front and rear.
Property Details
- leasehold
- gas central heating
- council tax band B
Property info
For more information about this property, please contact
Key2go Estate & Letting Agents, S20 on +44 114 230 0668 * (local rate)
Disclaimer
Property descriptions and related information displayed on this page, with the exclusion of Running Costs data, are marketing materials provided by Key2go Estate & Letting Agents, and do not constitute property particulars. Please contact Key2go Estate & Letting Agents for full details and further information. The Running Costs data displayed on this page are provided by PrimeLocation to give an indication of potential running costs based on various data sources. PrimeLocation does not warrant or accept any responsibility for the accuracy or completeness of the property descriptions, related information or Running Costs data provided here.




























.png)

