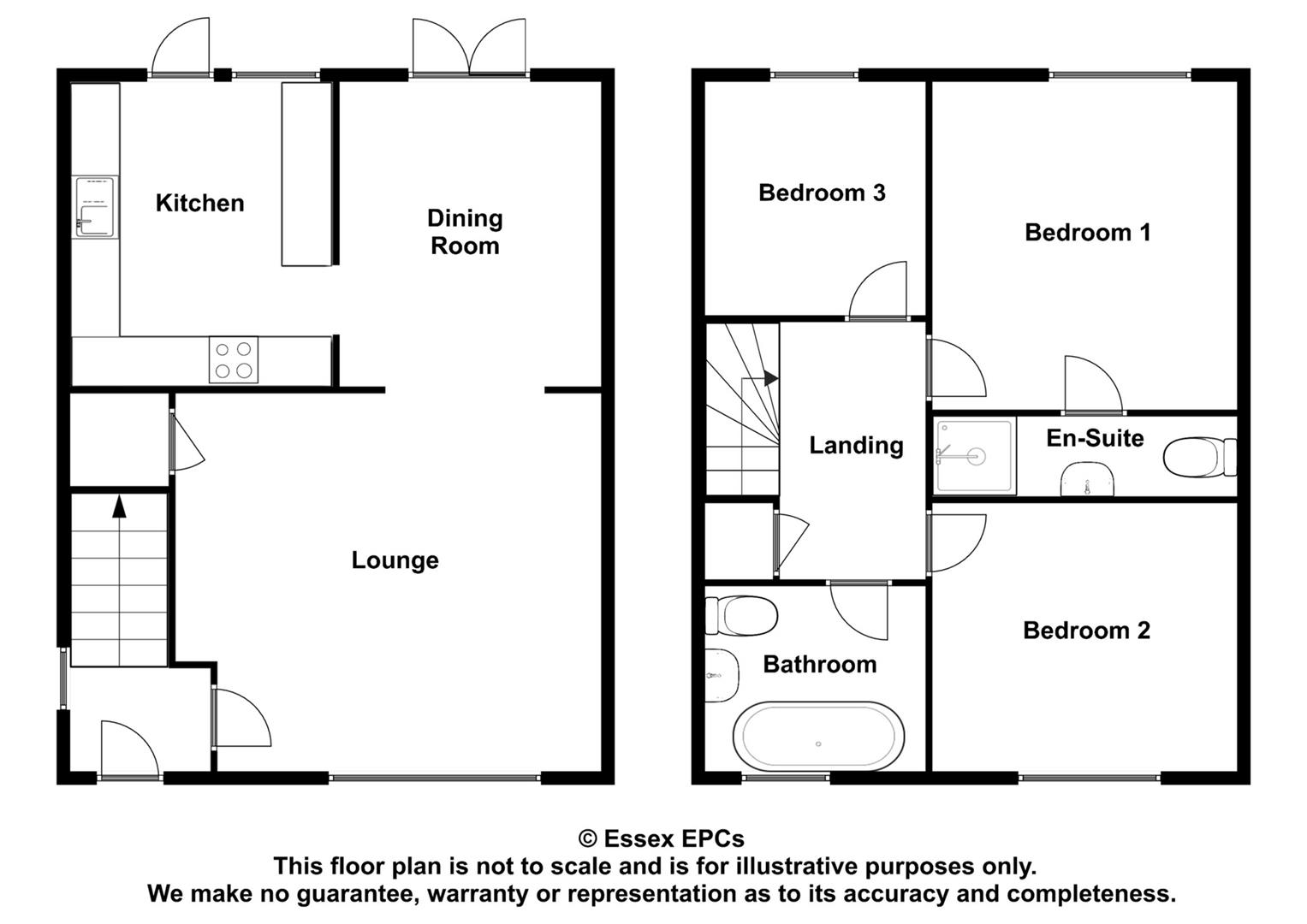Semi-detached house for sale in Nash Drive, Broomfield, Chelmsford CM1
* Calls to this number will be recorded for quality, compliance and training purposes.
Property features
- Three bedrooms
- Detached garage
- South facing garden
- Huge potential to extend
- Close to broomfield hospital and major transport routes
- Ensuite to master bedroom
- 5 minutes from chelmsford city centre
- Cul-de-sac location
Property description
** huge potential ** A charming semi-detached house with immense potential! This delightful property boasts two reception rooms, three bedrooms, and two bathrooms, providing ample space for comfortable living.
What truly sets this property apart is the huge potential it offers for extension STPP. Whether you dream of expanding your living space, creating a home office, or adding a conservatory, the possibilities are endless.
The location is ideal, being in close proximity to Broomfield Hospital, Chelmsford City Centre and major transport routes, making commuting a breeze.
Don't miss this opportunity to own a home ready to be tailored it to your needs. With its prime location, generous parking, and scope for expansion, this property on Nash Drive is a gem waiting to be discovered.
Entrance Hall
Double glazed window to side, stairs rising to first floor, door to;
Lounge (4.27 x 3.73 (14'0" x 12'2"))
Double glazed window to front, laminate flooring, under stairs storage cupboard, media wall, radiator, opening to;
Dining Room (3.12 x 2.39 (10'2" x 7'10"))
French doors to rear, laminate flooring, radiator, opening to;
Kitchen (3.12 x 2.26 (10'2" x 7'4"))
Vinyl flooring, wall & base units with roll edged work tops, stainless steel sink with mixer tap, space for cooker, door to Garden.
First Floor
Landing
Bedroom One (3.53 x 2.69 (11'6" x 8'9"))
Double glazed window to rear, radiator, door to;
Ensuite
Fully tiled, shower enclosure, WC, hand wash basin.
Bedroom Two (3.20 x 2.69 (10'5" x 8'9"))
Double glazed window to front, radiator.
Bedroom Three (2.39 x 1.96 (7'10" x 6'5"))
Double glazed window to front, radiator.
Bathroom
Fully tiled, free standing bath, WC, sink and obscure window to rear.
Exterior
Garage
Single garage, light and power. Driveway parking for two/three vehicles.
Garden
Fully enclosed garden commencing with paved patio, remainder laid astroturf, door to Garage, side access gate.
Property info
For more information about this property, please contact
Branocs Estates, CM7 on +44 1376 409831 * (local rate)
Disclaimer
Property descriptions and related information displayed on this page, with the exclusion of Running Costs data, are marketing materials provided by Branocs Estates, and do not constitute property particulars. Please contact Branocs Estates for full details and further information. The Running Costs data displayed on this page are provided by PrimeLocation to give an indication of potential running costs based on various data sources. PrimeLocation does not warrant or accept any responsibility for the accuracy or completeness of the property descriptions, related information or Running Costs data provided here.




























.png)