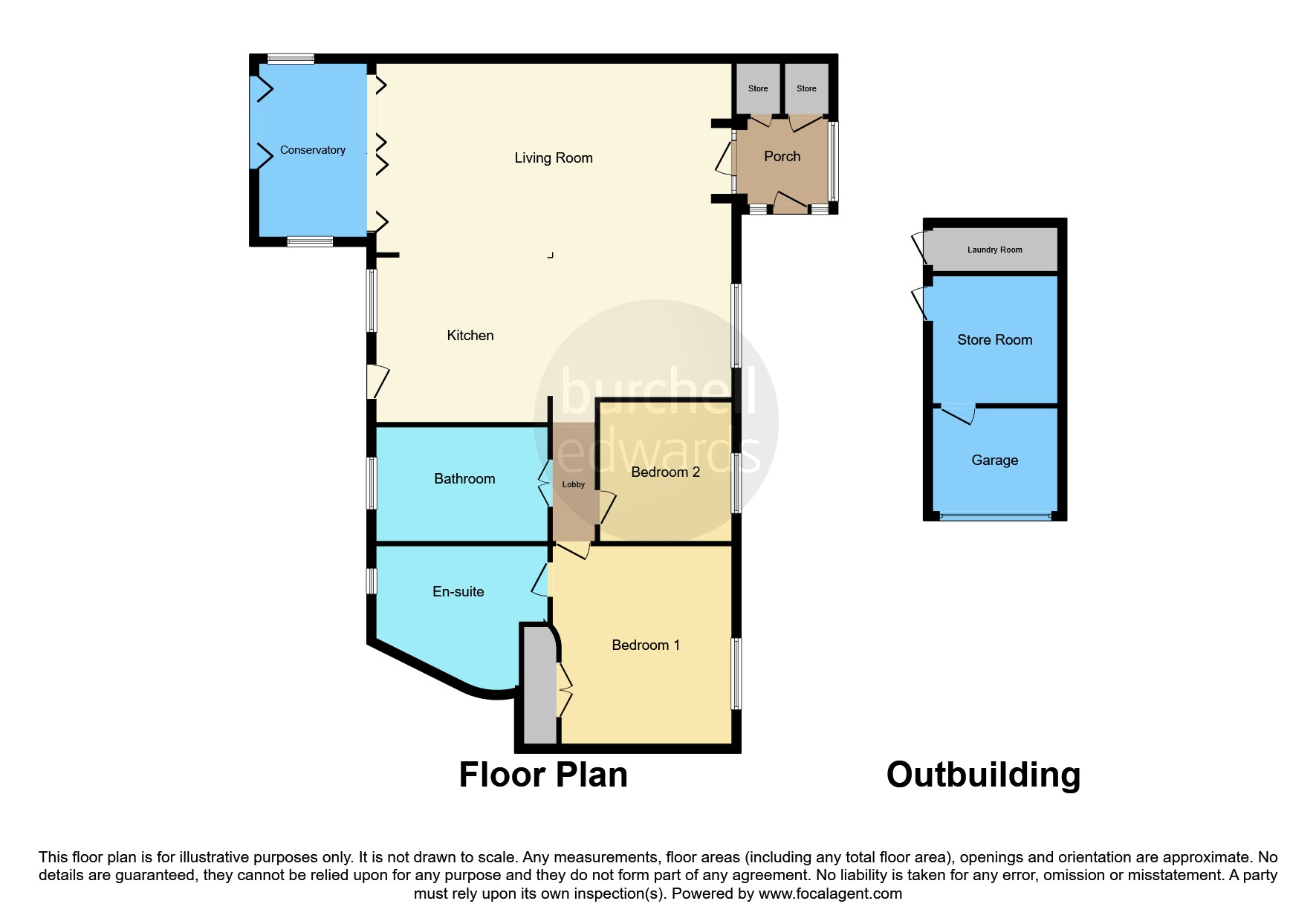Detached bungalow for sale in School Road, Hockley Heath, Solihull B94
* Calls to this number will be recorded for quality, compliance and training purposes.
Property features
- Detached bungalow
- In and out driveway plus garage
- Modernised to A high standard
- Two double bedrooms, two bathrooms & walk in wardrobe
- Landscaped garden
- Scope to extend and steps taken to convert to dormer
Property description
Summary
Immaculately presented detached bungalow located in the village of Hockley Heath Benefiting from: Master ensuite and walk in wardrobe; garage; utility; and in and out driveway; solar panels; and steps taken for dormer development. Perfect for downsizers or those wishing to add another storey.
Description
Located in the quaint village of Hockley Heath, just off the main road, this detached bungalow sits in a rural setting whilst benefiting from easy motorway access and transport links.
Comprising of: In and out driveway; entrance porch with two cloakrooms; open plan living including lounge, dining and kitchen area; integrated kitchen with island; family bathroom; two double bedrooms; master ensuite & walk in wardrobe; landscaped garden; partially converted garage with outside utility room, store/study room with further storage space left at the rear.
Property has been modernised and maintained to a high standard including: Gas central heating throughout; durable aluminium & timber double glazing; long lasting zinc drainage; flooring insulation; data points (Cat6), rja 45 sockets & usb connections throughout.
Solar panels are owned outright and benefit from a feed in a tariff. Solar PVs produce up to 6kw power and includes hybrid inverter with 9kw battery storage. Exported electric exceeds electric used.
The loft space has been developed offering easy scope to turn into a dormer; including full insulation, boarding (and 9x3 joists), plaster boarding, electrics, lights and drainage connections ready.
Approach
In and out driveway, hedges to front with planting areas, concrete driveway with block paving to edges.
Entrance Porch
Double glazed windows to front and side elevations, double glazed door to side elevation, two large cloakrooms, tiled flooring and central heating radiator.
Lounge/ Kitchen/ Dining Room
Lounge Area 23' x 13' 7" ( 7.01m x 4.14m )
Double glazed door to front elevation, double glazed bi folding doors to rear elevation, three central heating radiators and usb plug sockets.
Kitchen/ Dining Area 23' x 12' 6" ( 7.01m x 3.81m )
Double glazed door and window to rear elevation, double glazed door to rear elevation, a range of wall and base units with work surface over incorporating a sink with drainer unit, Siemens gas hob, Samsung double electric oven, integrated siemens dishwasher, freestanding fridge freezer, island with breakfast bar including integrated drinks cooler and central heating radiator.
Utility Room 8' 3" x 3' 7" ( 2.51m x 1.09m )
Space and plumbing for washing machine, automatic lights and extractor fan.
Conservatory 12' x 7' ( 3.66m x 2.13m )
Double glazed bi fold doors to rear elevation, double glazed windows to side and rear elevations and sky lantern and TV points.
Internal Hallway
Loft access with drop down ladders.
Loft Space
The loft space has been developed offering easy scope to turn into a dormer; including full insulation, boarding (and 9x3 joists), plaster boarding, electrics, lights and drainage connections ready.
Bedroom One 13' into door recess x 14' into fitted wardrobes ( 3.96m into door recess x 4.27m into fitted wardrobes )
Double glazed window to front elevation, central heating radiator, fitted wardrobes and walk in wardrobe.
Esuite Shower Room
Double glazed window to rear elevation, shower area, wash hand basin, W.C, central heating radiator and heated towel rail.
Bedroom Two 9' x 9' 10" ( 2.74m x 3.00m )
Double glazed window to front elevation, central heating radiator and fitted wardrobes with pull down bed.
Bathroom
Double glazed window to rear elevation, freestanding bath, wash hand basin, W.C, extractor, two central heating radiator, tiling to splash prone areas and tiled flooring.
Rear Garden
Mixture of block paving and patio areas, planting areas, decked seating area, outside tap, side access with bin storage, shed and outside electric points.
Outbuilding 7' x 8' 10" ( 2.13m x 2.69m )
Automatic lights and power/ electricity.
Garage/ Store Room 8' 10" x 7' 3" ( 2.69m x 2.21m )
1. Money laundering regulations - Intending purchasers will be asked to produce identification documentation at a later stage and we would ask for your co-operation in order that there will be no delay in agreeing the sale.
2. These particulars do not constitute part or all of an offer or contract.
3. The measurements indicated are supplied for guidance only and as such must be considered incorrect.
4. Potential buyers are advised to recheck the measurements before committing to any expense.
5. Burchell Edwards has not tested any apparatus, equipment, fixtures, fittings or services and it is the buyers interests to check the working condition of any appliances.
6. Burchell Edwards has not sought to verify the legal title of the property and the buyers must obtain verification from their solicitor.
Property info
For more information about this property, please contact
Burchell Edwards - Solihull, B91 on +44 121 659 6547 * (local rate)
Disclaimer
Property descriptions and related information displayed on this page, with the exclusion of Running Costs data, are marketing materials provided by Burchell Edwards - Solihull, and do not constitute property particulars. Please contact Burchell Edwards - Solihull for full details and further information. The Running Costs data displayed on this page are provided by PrimeLocation to give an indication of potential running costs based on various data sources. PrimeLocation does not warrant or accept any responsibility for the accuracy or completeness of the property descriptions, related information or Running Costs data provided here.































