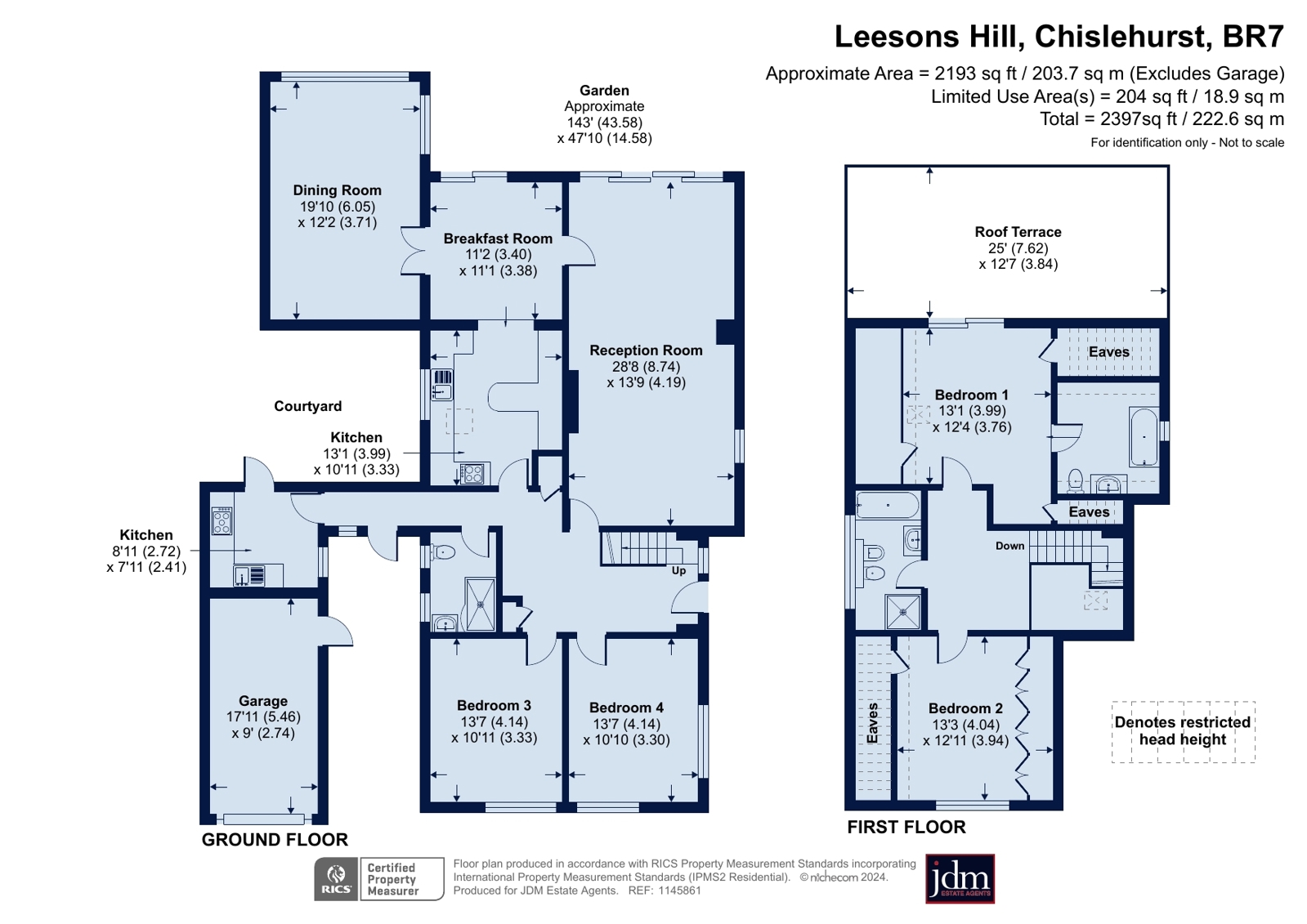Detached house for sale in Leesons Hill, Chislehurst, Kent BR7
* Calls to this number will be recorded for quality, compliance and training purposes.
Property features
- 4 bedrooms
- 3 bathrooms
- 143' garden
- Potential to extend (STP)
- 3 min drive to Royal Parade shops
- 5 min drive to Petts Wood shops and station
- Two local stations (15 min walk/5 min drive)
- Great range of local schools
- End of chain
Property description
Chain free. This is a substantial family home of almost 2,400 sq ft (plus garage, wonderful 143’ garden and potential to extend STP) offering four double bedrooms, three bathrooms and large reception space which offers considerable flexibility. This is all set within a private gated frontage (with ample parking) in a leafy residential area near the National Trust Petts Wood for lovely walks.
Entry is into a most attractive, spacious reception hall (which even has space for a piano) with a galleried landing above beautiful inlaid oak flooring.
The large main reception room is some 394 sq ft with a built-in media area and diamond leaded sliding doors opening to the garden. Oak flooring (which also runs through many rooms) is the base to this bright, neutrally decorated room where there is ample space for different seating areas or to arrange however it would suit you.
The kitchen is impressive with sleek contemporary units with a feature panel running through and coordinating quartz surfaces incorporating a breakfast seating section. A window to the side and a roof light ensure the light pours in.
The kitchen leads to a breakfast room where there is ample space for dining furniture set in front of sliding doors to the garden. This room then connects to a dual aspect formal dining room, again with access to the garden. This room offers full flexibility as this could easily be an additional reception room/play room/den etc. There is a second fitted kitchen which could serve as a utility room.
Two of the four double bedrooms are on the ground floor and there is a luxury fully tiled shower room with two windows, large shower cubicle with rain fall shower head and basin set into a useful storage vanity unit.
The final two bedrooms are on the first floor. The principal suite is to the rear with a wonderful large roof terrace where you can sit and enjoy your morning coffee or afternoon tea looking over the garden. The room has considerable storage and there is a fully tiled en suite bathroom.
Bedroom two has a wall of wardrobes, eaves storage and full use of the luxury family bathroom. This features a four-piece suite, shower cubicle, large windows, designer tiling, heated towel rail, wave curve basin, inset storage shelf and demist mirror.
The well-tended 143' rear garden has a large paved patio and central lawn bordered with mature shrubs and trees.
The location is a 3 min drive to all the facilities of Royal Parade, Chislehurst. A 5 min drive will take you to Petts Wood station and shops, or you can walk to St Mary Cray station in 15 mins. Local schools include highly regarded Farringtons, Bromley High, St Olaves and Newstead Woods schools.
Overall this well-presented family home offers a convenient location and very flexible accommodation, which the buyer can enjoy and arrange to suit their own needs.
Material Information
- Any journey times/distances given are approximate and have been sourced from Google Maps and
- The water supply is metered
- A tree to the front boundary of the property has a TPO<br /><br />
<b>Broadband and Mobile Coverage</b><br/>For broadband and mobile phone coverage at the property in question please visit: And respectively.<br/><br/><b>important note to potential purchasers:</b><br/>We endeavour to make our particulars accurate and reliable, however, they do not constitute or form part of an offer or any contract and none is to be relied upon as statements of representation or fact and a buyer is advised to obtain verification from their own solicitor or surveyor.
Property info
For more information about this property, please contact
jdm Estate Agents, BR7 on +44 20 8166 1748 * (local rate)
Disclaimer
Property descriptions and related information displayed on this page, with the exclusion of Running Costs data, are marketing materials provided by jdm Estate Agents, and do not constitute property particulars. Please contact jdm Estate Agents for full details and further information. The Running Costs data displayed on this page are provided by PrimeLocation to give an indication of potential running costs based on various data sources. PrimeLocation does not warrant or accept any responsibility for the accuracy or completeness of the property descriptions, related information or Running Costs data provided here.


































.png)

