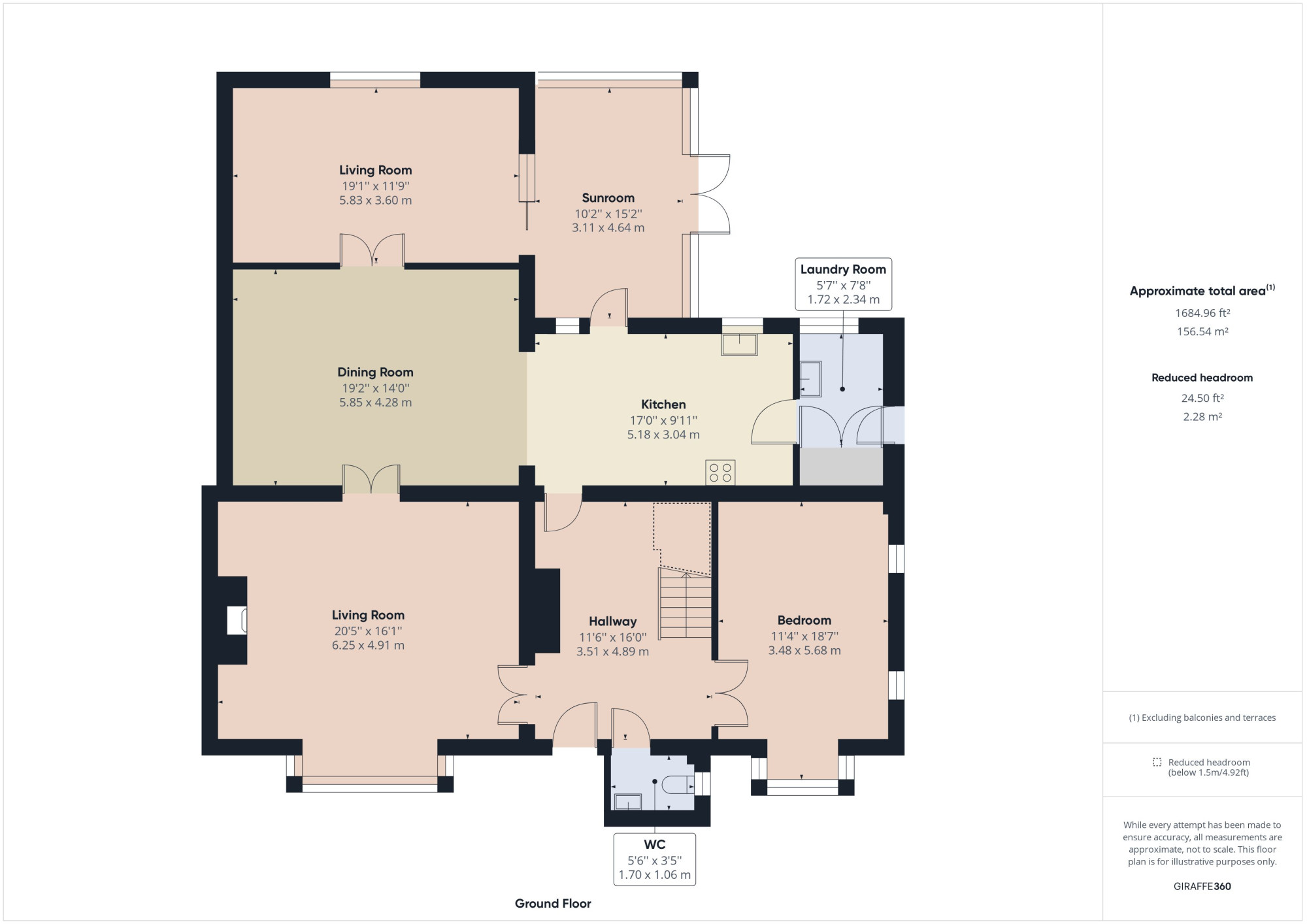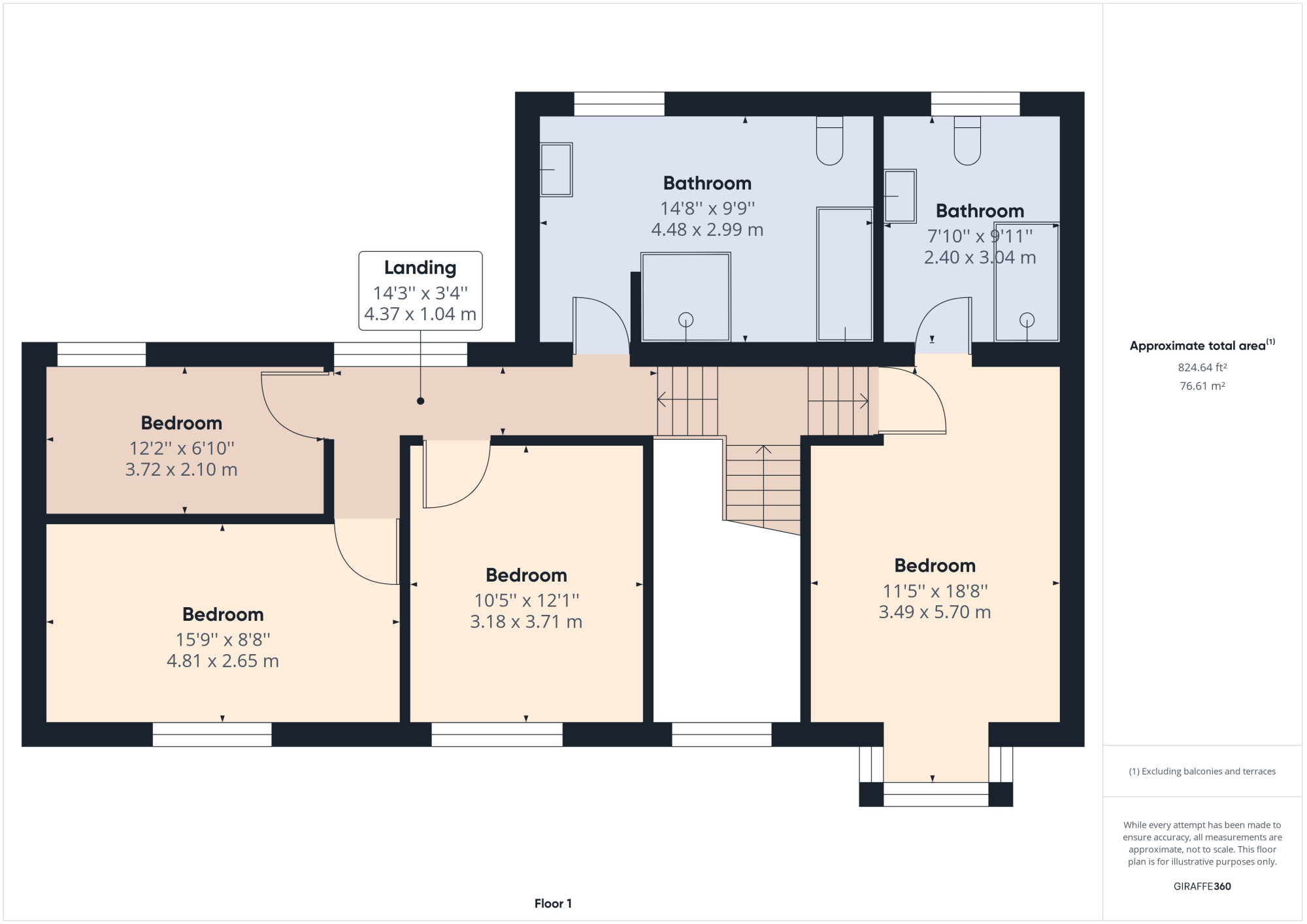Detached house for sale in West End Lane, Warton PR4
* Calls to this number will be recorded for quality, compliance and training purposes.
Property features
- Ground floor toilet
- 4/5 bedrooms
- En suite to master bedroom
- Spacious conservatory
- Multiple reception rooms
- Driveway and large garage to rear
- Extended detached house
- Double garage
Property description
*** highly unique and completely individual, imposing detached house offering 4 - 5 bedrooms, multiple receptions, family bathroom, en suite, ground floor W.C, significantly extended accommodation, exceptional semi rural location.... Another stunning new home advertised by Unique Estate Agency ***
Welcome to The Willows, this stunning detached residence was formerly two properties but now since its superb renovation is now one outstanding family home. Situated in a semi rural location on West End Lane, this property is ideally situated for access in to Lytham and Wrea Green. It is also well positioned for BAe Systems and local amenities.
Brief accommodation - Entrance Porch, Striking Reception Hallway, Cloakroom with downstairs W.C, Lounge, Dining Room, Kitchen, Utility, rear Living Room, Conservatory, Ground Floor Bedroom/ additional reception room, stunning split level landing, Four Bedrooms, En Suite, Family Bathroom, Attic Room. Gas C/H & D/G. Front & rear gardens. Driveway to detached garage.
Full description
Room Descriptions
Ground Floor
Entrance Vestibule
Obscure stained glass door with matching side panel. Space for cloaks wall mounted alarm panel wooden door leading through to:
Exceptional Hallway
A brilliant hallway with a turned split staircase leading to the first floor. Cornice ceiling high level leaded window to front aspect. Display cast iron fireplace, radiator, doors leading off to the following rooms:
Ground floor WC
Obscure window to side elevation. Fully tiled walls. Radiator. Ceiling mounted radiator fan. Two piece suite comprising of corner hand wash basin set in vanity unit with cupboard below. Wc.
Large Principle Lounge
Double opening arch leaded doors. Bay window to front elevation. Imposing wooden fire surround with marble hearth housing a living flame gas fire. Two radiators. TV aerial point. Coved ceiling wall lights matching double opening leaded doors leading to:
Dining Area
Stunning feature vaulted ceiling with Velux window, exposed beams and trusses to ceiling. Inset halogen ceiling lights. Two vertical feature radiators high level TV aerial and power supply. Built in units with illuminated display cabinets and cupboards below. Solid wood flooring. Open plan to -
Kitchen
Access via dining area and the central hallway, Leaded window overlooking the rear garden. A range of fitted units incorporating wine rack. Glass fronted display cabinets under unit lighting and laminate flooring. One and half bowl sink unit. Integrated dishwasher fridge freezer four ring electric hob with illuminated extractor over. High level double oven and grill. Feature horizontal radiator TV aerial point. Solid wood flooring inset halogen ceiling lights window and fully glazed door leading through to the conservatory.
Separate Utility Room
Obscure window overlooking the rear garden. Space and plumbing for washing machine and tumble dryer. Stainless steel sink and drainer. Fully tiled walls. Wall mounted alarm panel. Double opening doors to water tank and Glo worm boiler. Half glazed stained glass door leading to side aspect.
Additional Reception/ Family Room
Windows with stain glass top lights facing the rear aspect. Coved ceiling inset halogen ceiling lights. TV aerial point, single radiator wall light points access hatch to loft space. Fully glazed sliding patio doors leading through to the conservatory.
Conservatory
Solid wooden flooring leaded opening top lights wall light points double opening French doors leading to the rear garden.
Ground floor Reception/Bedroom Five
Double opening arched leaded doors from hallway. Leaded bay window to front elevation. Two leaded windows to front aspect. Range of fitted wardrobes to one wall. Coved ceiling. Double panelled radiator.
First Floor - Landing
Dual aspect spindle staircase. Leaded window to rear aspect. Further high level window to front aspect. Coved ceiling.
Principle Bedroom
Walk in bay window with lead lining overlooking the front garden. Radiator. A wide range of built in bedroom furniture incorporating wardrobes overhead cupboards bedside cabinets and dressing table with drawers. Coved ceiling. Doors leading to:
En-Suite
Obscure window to the rear elevation. Inset halogen ceiling lights, radiator, tiled walls, Three piece suite comprising of step in shower cubicle hand wash basin set in vanity unit with cupboards. Bidet and low level wc.
Bedroom Two
Windows to the front aspect, radiator coved ceiling and TV aerial point.
Bedroom Three
Window to front elevation. Radiatorm range of bedroom furniture incorporating overhead cupboards wardrobe and dressing table with drawers. Coved ceiling.
Bedroom Four/Study
Window to rear aspect. TV aerial point. Coved ceiling. Radiator. Access hatch to loft space.A fully fitted wooden (used as) study/office room with access to both shelves and cupboards on all sides.
Family Bathroom
Obscure window to rear aspect. Fully tiled walls with feature border tile. Inset halogen ceiling lights. Double panelled radiator. Range of fitted cupboard units with inset mirror and down lighting. Five piece suite comprising of hand wash basin set on vanity unit with mixer tap bidet low level wc jacuzzi bath and large step in shower cubicle with jet system.
Loft room
Fully panelled in pine and was previously used as a playroom. Both light and power.
External
A patterned imprinted concrete driveway, which provides parking for several cars. The front garden has been landscaped with stone York paving and pathways. External coach light. The driveway leads to the detached double garage and provides parking for numerous vehicles. The rear garden is private and been paved and terraced for easy maintenance.
Double Garage
5.33m x 4.88m (175" x 160")
Detached brick built garage with flat roof. Two obscure windows to side aspect. Power and light. Up and over door.
Viewing is highly recommended to fully appreciate this impressive, individually designed and beautifully presented home...... Call Unique to arrange your viewing!
Entrance Hallway (4.89m x 3.51m)
Lounge (6.25m x 4.91m)
Dining Area (5.85m x 4.28m)
Kitchen (5.18m x 3.04m)
Family Room To Rear (5.83m x 3.60m)
Consevatory (4.64m x 3.11m)
Utility (2.34m x 1.72m)
Ground Floor Bedroom/ Additional Reception (5.68m x 3.48m)
Ground Floor W.C (1.70m x 1.06m)
Bedroom 1 (5.70m x 3.49m)
En Suite (3.04m x 2.40m)
Bedroom 2 (3.71m x 3.18m)
Bedroom 3 (4.81m x 2.65m)
Bedroom/Study (3.72m x 2.10m)
Family Bathroom (4.48m x 2.99m)
Double Garage (5.33m x 4.88m)
For more information about this property, please contact
Unique Estate Agency Ltd, PR4 on +44 1772 913323 * (local rate)
Disclaimer
Property descriptions and related information displayed on this page, with the exclusion of Running Costs data, are marketing materials provided by Unique Estate Agency Ltd, and do not constitute property particulars. Please contact Unique Estate Agency Ltd for full details and further information. The Running Costs data displayed on this page are provided by PrimeLocation to give an indication of potential running costs based on various data sources. PrimeLocation does not warrant or accept any responsibility for the accuracy or completeness of the property descriptions, related information or Running Costs data provided here.

































.png)
