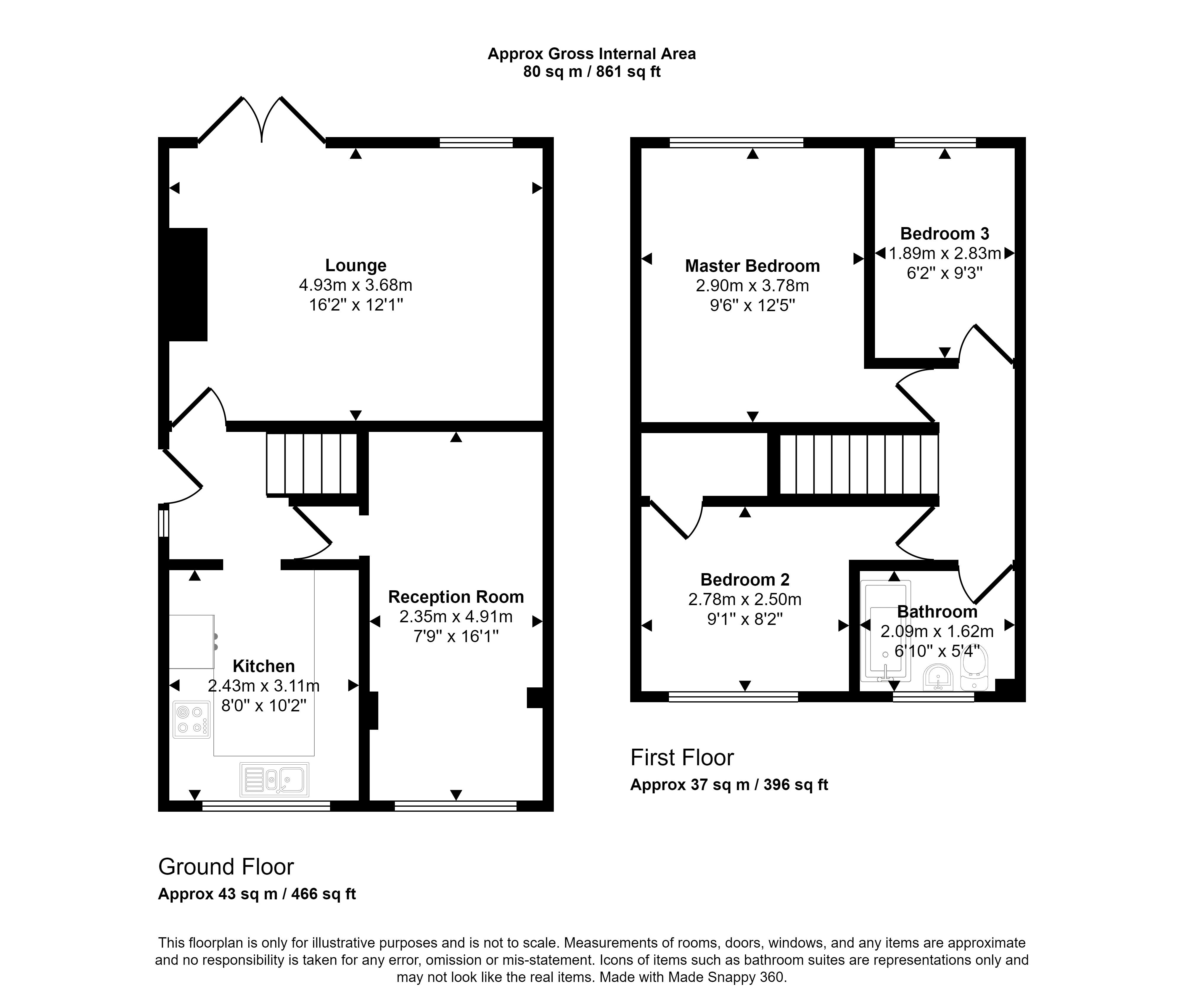Semi-detached house for sale in Heol Castell Coety, Bridgend CF31
* Calls to this number will be recorded for quality, compliance and training purposes.
Property features
- Three bedroom semi detached house
- Popular residential development
- Close proximity to Princess of Wales Hospital and local amenities
- Garage conversion providing an extra reception room
- Off road parking for multiple vehicles
- Low maintenance rear garden
Property description
The property is entered via a UPVC double glazed door at the side of the house opening into the entrance hallway. The hall has doors leading to the kitchen, dining room/playroom and the spacious lounge at the rear. Staircase leading to the first floor.
The lounge is positioned to the rear of the property with French doors leading on the garden and an additional window providing extra natural light. There is a feature media wall/fireplace with built-in electric fire.
The fitted kitchen is positioned to the front of the property with the window overlooking the driveway. The kitchen is fitted with a range of base, wall and drawer units with complementary work surfaces and a built-in high-level double oven, integrated microwave and space for a fridge/freezer and washing machine. Breakfast bar. Walls have inset tiling.
The additional benefit of the property is the extra reception room which was previously the garage. The room has laminate flooring and a window to the front. It is currently used as a playroom but would be ideal as a separate dining room or home office.
The landing is accessed via a carpeted staircase and provides access to all three bedrooms and the family bathroom. There is access to the attic via a loft hatch with pull down loft ladder. The attic is part boarded and has a light with lead extension which can be plugged in on the landing. Laminate flooring.
Bedroom one is a double room located to the rear of the property and benefits from fitted wardrobes, over bed storage and matching chest of drawers providing ample space for clothing. The room has been finished with decorative paper and laminate flooring.
Bedroom two is another double room to the front aspect. There is a built-in storage cupboard housing a wall hung Ferolli Combi boiler with plenty of additional storage.
Bedroom three lies at the rear with a window overlooking the garden. The room is finished with laminate flooring.
The modern family bathroom consists of a white three-piece suite. There’s a panelled bath with waterfall tap, thermostatic shower with rainfall shower attachment and a glass shower screen. The combination vanity/WC provides a wash and basin with storage below. The walls are fully tiled. Chrome towel rail, window to front aspect, flooring is tiled.
The property is approached by two sets of gates leading to an interlocking brick driveway allowing off road parking for multiple vehicles. The decorative brick leads down the side of the house to the front door and a side gate allowing access to the rear garden. The rear garden is low maintenance and laid to two levels of patio. There is a canopy area just off the property, ideal for seating. A summer house, complete with power and light is situated at the rear and the whole garden is surrounded by wooden feather edge fencing.
Property info
For more information about this property, please contact
Herbert R Thomas, CF31 on +44 1656 220901 * (local rate)
Disclaimer
Property descriptions and related information displayed on this page, with the exclusion of Running Costs data, are marketing materials provided by Herbert R Thomas, and do not constitute property particulars. Please contact Herbert R Thomas for full details and further information. The Running Costs data displayed on this page are provided by PrimeLocation to give an indication of potential running costs based on various data sources. PrimeLocation does not warrant or accept any responsibility for the accuracy or completeness of the property descriptions, related information or Running Costs data provided here.


































.png)
