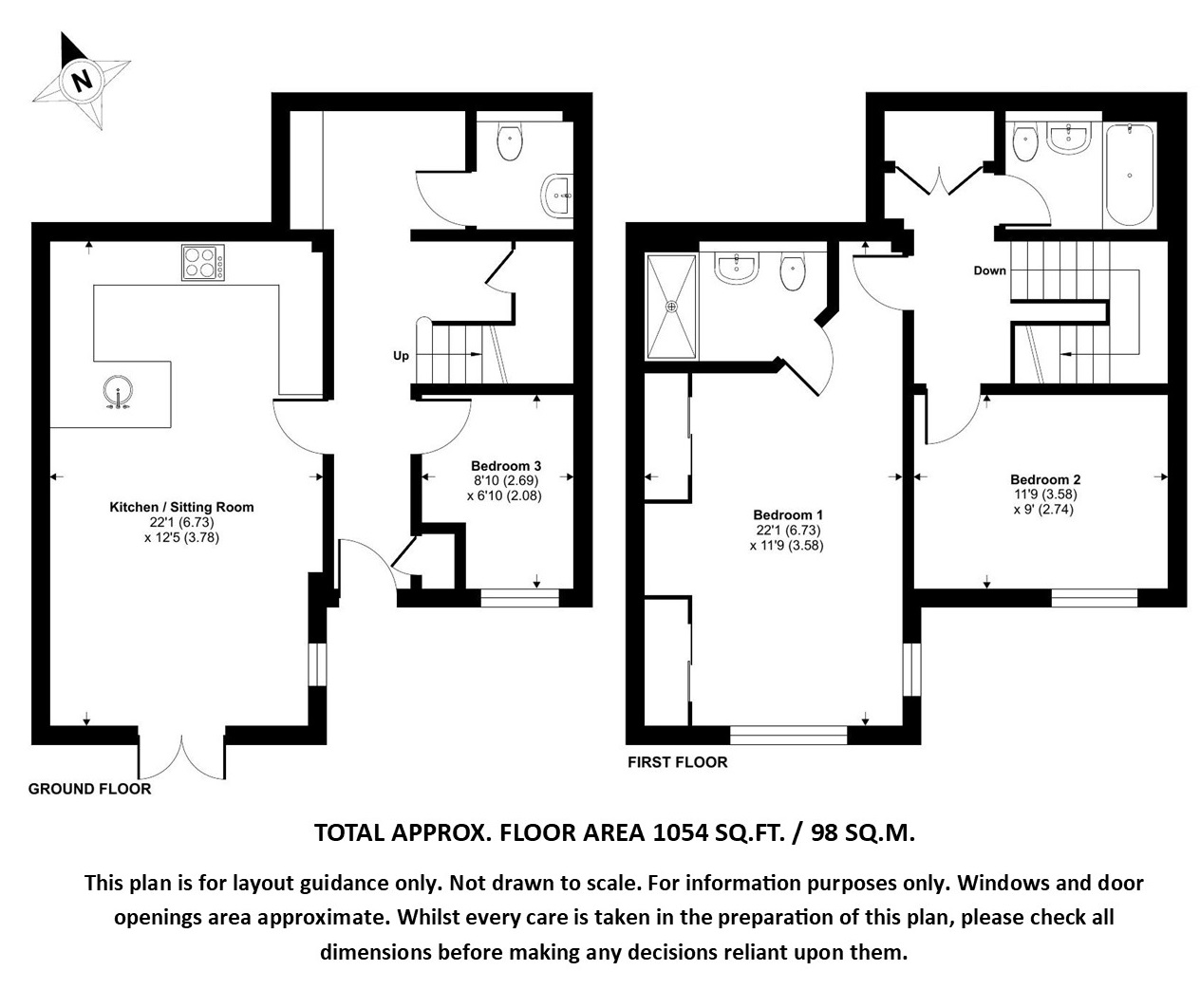Maisonette for sale in Connaught House, 12 London Road, Bagshot GU19
* Calls to this number will be recorded for quality, compliance and training purposes.
Utilities and more details
Property description
Property video available to view
Howlands are pleased to offer for sale this superbly presented and unique spacious split level maisonette which feels more like a house and has its own private garden. Built to a high standard in 2021 by Sunningdale House developments and offering excellent modern accommodation. Comprising on the ground floor an open plan living room and kitchen with French style doors providing access and overlooking the attractive garden. There is a spacious entrance hall with a utility area, a cloakroom, and a study/third bedroom. Upstairs on the first floor there is a spacious landing and a superb main bedroom one with a spacious ensuite shower room and there a good size double second bedroom and a bathroom. The property has gas fired heating with radiators with gas combi boiler, double glazed windows and a high efficiency heat recovery unit. Viewing is highly recommended.
Local information: Bagshot village is a short walking distance away being just over 1 mile away and has a good range of every day shops including the Cooperative supermarket, Chemists, Post Office, the Park House Doctors surgery, pubs, restaurants and hot food take aways and a railway station. There is a large Waitrose supermarket on Earlswood Park just off the A30 London Road. The area also has excellent access onto the M3 motorway and A322 and A30 road networks. Bagshot railway station is a short walking distance away with trains to London (Waterloo).
Attractive front door to the: Spacious entrance hall: Wood laminate flooring, cupboard with wall mounted gas fired Potterton combination boiler for heating and hot water, ground floor thermostat, radiator, deep under stairs storage cupboard, utility area with worktop, cupboard and washer drying, electric fuse box.
Cloakroom: Low level WC, wash hand basin with mixer tap, mirror, attractive tiled flooring.
Study/bedroom three: 8’10 x 6’10 (2.69m x 2.08m). Radiator, front aspect double glazed window, down lights.
Open plan living room/kitchen: 22’1 x 12’5 (6.73m x 3.78m). Continuation of the attractive wood laminte flooring, plain ceiling with coving, down lights.
Kitchen area: Extensive range of base and wall cupboards, worktops with breakfast bar, sink with mixer tap, cabinet under lighting, built-in Siemens oven and microwave, integrated fridge/freezer, Zanussi dishwasher, wine cooler, four ring hob with extractor above.
Living area: Two radiators, double glazed window and French style doors to the private garden.
Stairs from entrance hall to the first floor landing: Deep storage cupboard and wall mounted Envirovent EnergiSava 200 high efficiency heat recovery unit.
Bedroom one: 22’1 x 11’9 (6.73m x 2.74m). An impressive and spacious bedroom with two built-in wardrobes with mirror sliding doors, down lights, plain ceiling with coving, double glazed window, two radiators.
Ensuite shower room: A luxury white suite with low level WC, wash basin with vanity, recessed mirror with LEDs, dual sensory lighting, towel heater, fully width shower cubicle with rain forest shower unit and hand shower.
Bedroom two: 11’9 x 9 (3.58m x 3.58m). Another excellent double bedroom with radiator, double glazed window.
Bathroom: A luxury white suite with low level WC, wash basin with vanity, recessed mirror with LED lights, dual sensory lights, panel enclosed bath with shower screen and wall mounted shower, towel heater.
Outside:
Private front gardens: Attractive patio area leading to attractive artificial lawn, raised decking area ideal for entertaining and BBQs, outside water tap, gas meter.
One allocated parking space plus visitors spaces:
Property information:
Tenure: Leasehold
Ground Rent: £250 pa (Rent review: 2041)
Service Charge: £1,814 pa approximately
Length of the lease: 999 Years from 1st January 2020
Term Remaining: 995 Years
Council Tax band: D (Payable (24/25): £2,390.33
Local Authority: Surrey Heath Borough Council
Property info
For more information about this property, please contact
Howlands Sales & Lettings, GU19 on +44 1276 409344 * (local rate)
Disclaimer
Property descriptions and related information displayed on this page, with the exclusion of Running Costs data, are marketing materials provided by Howlands Sales & Lettings, and do not constitute property particulars. Please contact Howlands Sales & Lettings for full details and further information. The Running Costs data displayed on this page are provided by PrimeLocation to give an indication of potential running costs based on various data sources. PrimeLocation does not warrant or accept any responsibility for the accuracy or completeness of the property descriptions, related information or Running Costs data provided here.































.png)

