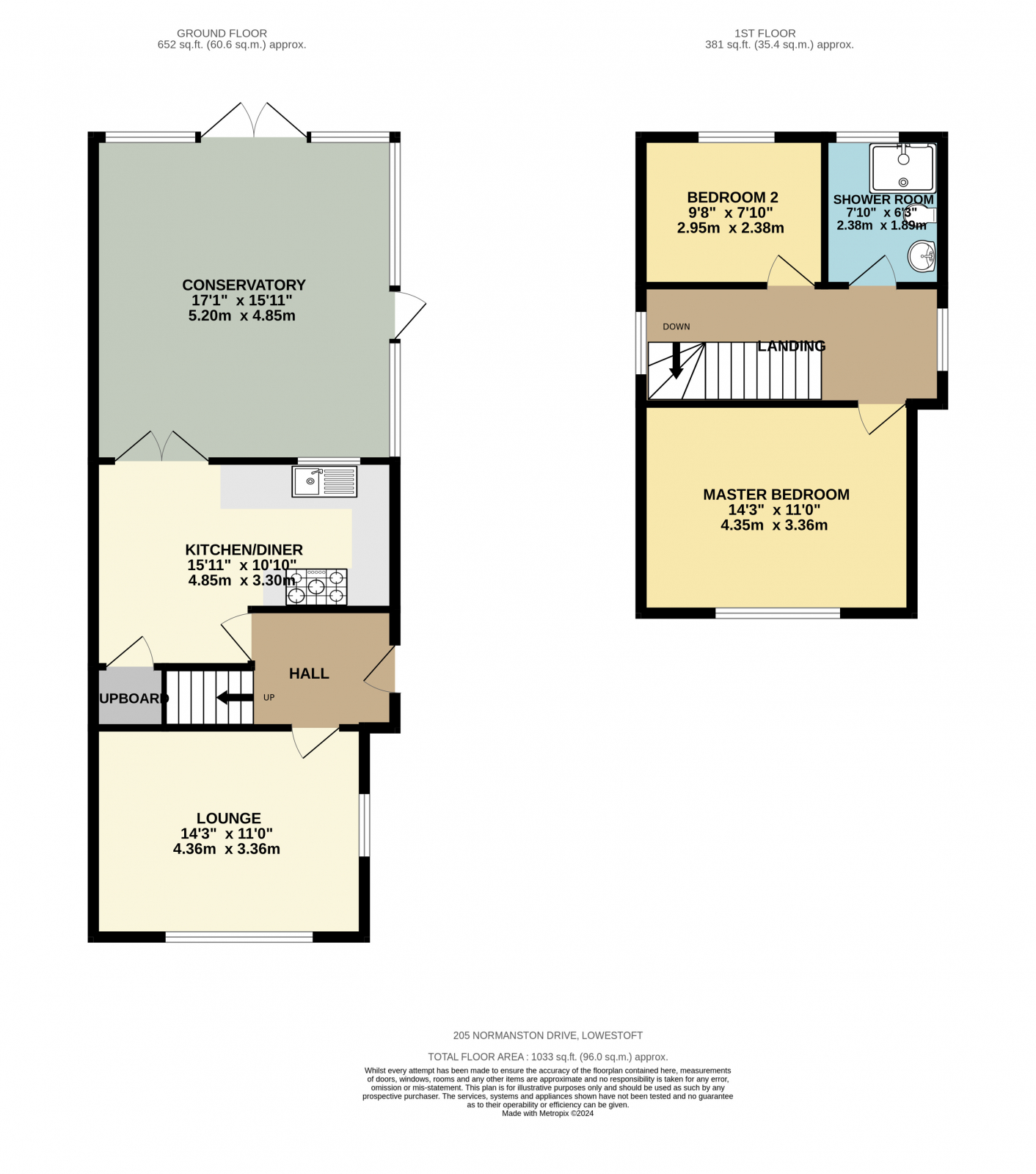Detached house for sale in Normanston Drive, Lowestoft NR32
* Calls to this number will be recorded for quality, compliance and training purposes.
Property features
- Detached property
- Two bedrooms
- Central oulton broad location
- Requires some cosmetic tlc
- Large driveway
- Gas central heating
- Huge conservatory
- Potential to improve
- Double glazing
- EPC tba
Property description
Detached two bed property in the heart of oulton broad | may require some cosmetic upgrades
We are delighted to offer for sale this detached property which is located close to Oulton Broad North Railway Station. Your accommodation comprises of a Lounge, Kitchen Diner and huge 250 sq ft Conservatory on the ground floor while upstairs two double Bedroom sand Shower Room. The creature comforts of gas central heating and double glazing are featured and the property may some tlc. Outside there is plenty of parking to front and a path leading to your rear Garden.
Ideal buy to let or holiday home
location and amenities | Located on Normanston Drive right in the heart of Oulton Broad this property stands proud. The area boasts a thriving community with the Broads, shops, Nicholas Everitts Park that has leisure facilities and hosts events, a Museum, restaurants, public houses and train station are a short distance away. Situated on Normanston Drive and not far from the A12 and A143 making the towns of Beccles, Lowestoft and Ipswich easily accessible. Good schools, University Campus Suffolk, public transport and the beach are also convenient and the stunning Suffolk countryside is right on your doorstep.
Contact: steve newsham | Mobile: | Email:
Features
- Kitchen-Diner
- Garden
- Sun Deck Terrace
- Full Double Glazing
- Oven/Hob
- Gas Central Heating Combi Boiler
- Double Bedrooms
Property additional info
accommodation in detail
Hall:
Through the modern front door into the Hallway of your new home. Doors lead off to your Lounge and Kitchen while your carpeted staircase leads you up to all first floor rooms.
Lounge: 4.66m x 3.36m (15' 3" x 11' )
Located at the front of the house, your spacious Lounge features a bar fronted uPVC sealed unit double glazed window, radiator and fitted carpet.
Kitchen Diner: 4.84m x 3.30m (15' 11" x 10' 10") narrowing to 2.30m
Located centrally, your Kitchen features a range of base and wall units fitted to three walls complete with beech shaker style doors and drawers with a roll edge worktop over. Plenty of space id provided for your automatic washing machine, fridge freezer and a range cooker is included. There’s a uPVC sealed unit double glazed window and your sink and drainer is located below. A tiled floor has been laid in the Kitchen end and opposite, there’s ample space for you family dining suite and laminate flooring is laid underfoot. A radiator is also featured and french doors lead you in to your ….
Conservatory: 5.20m x 4.84m (17' 1" x 15' 11")
What an impressive room! Over 250 sq ft has been added to the footprint of this house with the addition of this Conservatory. Constructed of uPVC sealed unit double glazing sat over a brick base with an exterior door to side and French doors to rear. Wood laminate is laid to floor and power and light also included.
First floor
Landing:
At the top of the stairs, your Landing features a fitted carpet, two uPVC sealed unit double glazed windows and doors lead off to both Bedrooms and Shower Room.
Master Bedroom: 4.36m x 3.36m (14' 4" x 11' )
Located at the front part of the house, your master features a uPVC sealed unit double glazed window to front aspect, a fitted carpet and radiator.
Shower Room: 2.50m x 1.66m (8' 2" x 5' 5")
Across the Landing, your Shower Room features a suite comprising of a shower tray, pedestal sink and low level WC. An opaque uPVC sealed unit double glazed window is featured and the whole room is tiled floor and walls.
Bedroom 2: 2.50m x 2.96m (8' 2" x 9' 9")
The smallest of the two is still a good size and features a uPVC sealed unit double glazed window, fitted carpet and radiator.
Outside
Driveway:
Your gravel Driveway is large enough to park several vehicles and a gate leads you through to your …
Rear Garden:
A path leads you to your front door and through to your rear Garden. The garden features a large timber decking and lawn to rear. (please note, boundaries are subject to confirmation).
Council Tax:
East Suffolk Band B
summary:
If you want to live in central Oulton Broad with all the hustle and bustle of this beautiful Broadland village, this will make a super family home. It is also an ideal investment property for this strong rental market, maybe a holiday home or even AirBNB… you choose. To view this super opportunity, call us on the numbers on page one of this brochure.
Property info
For more information about this property, please contact
One Estate Agents, NR31 on +44 1493 288316 * (local rate)
Disclaimer
Property descriptions and related information displayed on this page, with the exclusion of Running Costs data, are marketing materials provided by One Estate Agents, and do not constitute property particulars. Please contact One Estate Agents for full details and further information. The Running Costs data displayed on this page are provided by PrimeLocation to give an indication of potential running costs based on various data sources. PrimeLocation does not warrant or accept any responsibility for the accuracy or completeness of the property descriptions, related information or Running Costs data provided here.






















.png)