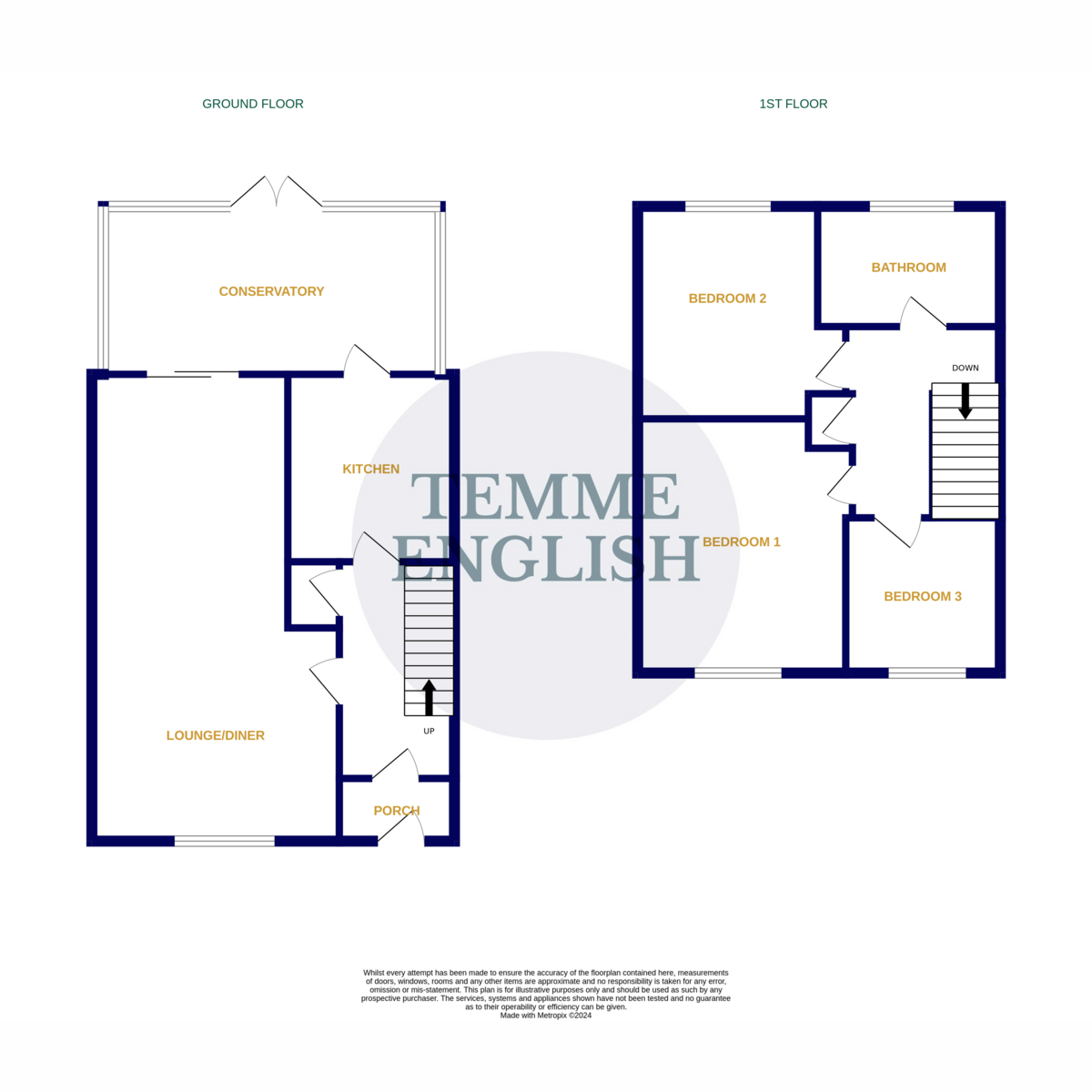Semi-detached house for sale in St. Joseph Road, Colchester CO4
* Calls to this number will be recorded for quality, compliance and training purposes.
Property features
- Chain free
- Three bedroom semi-detached
- 22 ft lounge/diner, 16ft conservatory, and modern fitted kitchen
- Private, enclosed rear garden with side and back access
- Popular st johns location
- Close to prestigious schooling, pubs/restaraunts, shops and A12
- Bus routes into city centre/station
- Family orientated, estate location
- Early viewing advised
- Detached rear garage
Property description
**guide price £300,000-£315,000**
An ideal opportunity to acquire a chain free, three bedroom semi-detached home situated in this ever popular St. Johns location. The property offers a prestigious location within catchment to Colchester's most highly regarded local schooling, bus routes into Colchester's historic city centre/station, shops/pubs/restaurants and the A12 just a stones throw away, ideal for the commuter.
This opportunity offers a fantastic chance for a buyer to put their own stamp on with a fantastic amount of existing ground floor space. Comprising of entrance porch through to spacious entrance hallway, whereby you will find a 22ft lounge/diner. A large, 15ft conservatory is also positioned at the back of the home, overlooking the rear garden. The property benefits from a modern fitted kitchen featuring a range of wall/base units with modern surfaces over, an integral oven with hob/hood over, inset stainless steel sink/drainer with tiled surround and space for further appliances including washing machine.
The first floor is home to three bedrooms, consisting of two comfortable doubles with a decent sized third room, plenty big enough to work as a bedroom or home office. Just off the spacious landing you will find a family bathroom. Featuring fully tiled surround, bath with shower attachment over, obscure double glazing, low level W.C and wash hand basin.
Externally you will find good sized front/rear gardens. The rear garden is fully enclosed, private and majority laid to lawn. The garage can be accessed via the garden, whilst there is side access to the front via a secure gate and a gated access at the back
Lounge/Diner (11'11" x 22'10", 3.63m x 6.96m)
Conservatory (15'3" x 8'10", 4.65m x 2.69m)
Kitchen (8'3" x 8'10", 2.51m x 2.69m)
Bedroom One (12'1" x 11'4", 3.68m x 3.45m)
Bedroom Two (10'5" x 9'11", 3.18m x 3.02m)
Bedroom Three (6'8" x 7'9", 2.03m x 2.36m)
For more information about this property, please contact
Temme English, SS11 on +44 1268 661651 * (local rate)
Disclaimer
Property descriptions and related information displayed on this page, with the exclusion of Running Costs data, are marketing materials provided by Temme English, and do not constitute property particulars. Please contact Temme English for full details and further information. The Running Costs data displayed on this page are provided by PrimeLocation to give an indication of potential running costs based on various data sources. PrimeLocation does not warrant or accept any responsibility for the accuracy or completeness of the property descriptions, related information or Running Costs data provided here.































.png)
