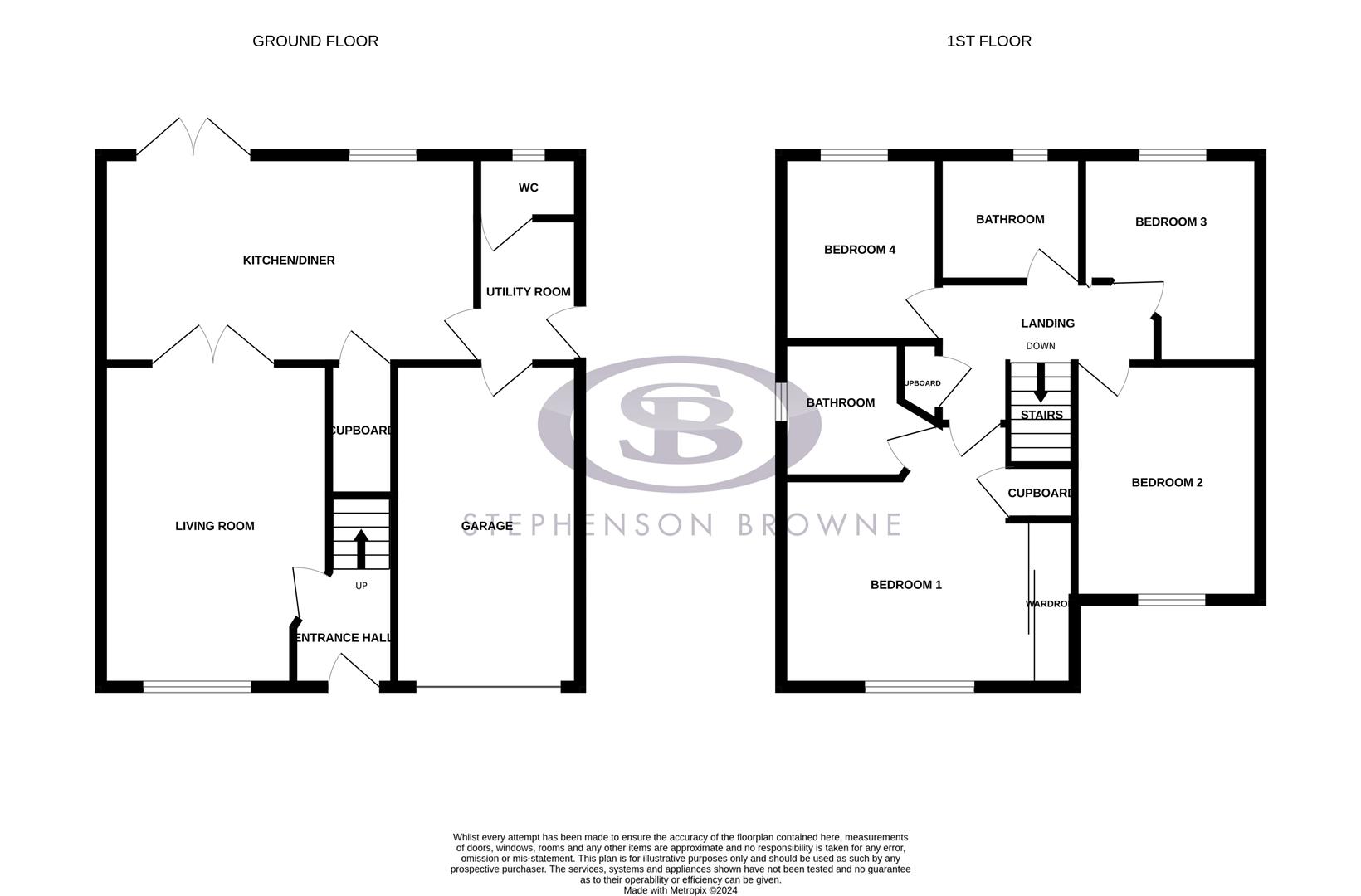Detached house for sale in Moss Lane, Elworth, Sandbach CW11
* Calls to this number will be recorded for quality, compliance and training purposes.
Property features
- Detached Family Home
- Four Spacious Bedrooms
- Generous Front Aspect Lounge
- Modern Open Plan Kitchen Diner
- Separate Utility Room and WC
- En-Suite Shower Room and Family Bathroom
- Single Integral Garage
- Fully Enclosed Rear Garden
- Off Road Driveway Parking
- Quiet Location Close to Canal and Countryside
Property description
A generously proportioned and well appointed contemporary detached four bedroom family home. Occupying a generous plot with a green outlook in a quiet position on a no through road with direct access to countryside walks and the Trent and Mersey canal.
The residence opens with a wide, separate entrance hallway with a beautiful tiled floor, opening through into a generous front aspect lounge with green outlook. Spacious open plan kitchen diner, fitted with a comprehensive range of wall and base units with work surfaces over, a large under-stairs storage/pantry cupboard, further to a separate utility room and downstairs WC. Access into the single integral garage.
To the upstairs, the home boasts four well appointed bedrooms, with the principal bedroom hosting integrated wardrobes, an over-stairs cupboard and a three piece en-suite shower room. Three piece modern fitted family bathroom with shower over the bath.
Externally, the home is fronted by a tarmac driveway providing off road parking for several cars and access into the single garage. Gated access around to the rear garden, fully enclosed by fenced borders and laid mostly to lawn with a patio area.
Entrance Hallway (2.03 x 1.45 (6'7" x 4'9"))
Lounge (4.82 x 3.40 (15'9" x 11'1"))
Kitchen Diner (5.65 x 3.12 (18'6" x 10'2"))
Utility Room (2.15 x 1.60 (7'0" x 5'2"))
Downstairs Wc (1.60 x 0.89 (5'2" x 2'11"))
Garage (4.91 x 2.72 (16'1" x 8'11"))
Landing (3.12 x 2.18 (10'2" x 7'1"))
Bedroom One (4.05 x 3.66 (13'3" x 12'0"))
Bedroom Two (3.48 x 2.83 (11'5" x 9'3"))
Bedroom One En-Suite (1.89 x 1.83 (6'2" x 6'0"))
Bedroom Three (3.17 max x 2.70 max (10'4" max x 8'10" max))
Bedroom Four (2.89 x 2.37 (9'5" x 7'9"))
Bathroom (2.09 x 1.69 (6'10" x 5'6"))
Property info
For more information about this property, please contact
Stephenson Browne - Sandbach, CW11 on +44 1270 359788 * (local rate)
Disclaimer
Property descriptions and related information displayed on this page, with the exclusion of Running Costs data, are marketing materials provided by Stephenson Browne - Sandbach, and do not constitute property particulars. Please contact Stephenson Browne - Sandbach for full details and further information. The Running Costs data displayed on this page are provided by PrimeLocation to give an indication of potential running costs based on various data sources. PrimeLocation does not warrant or accept any responsibility for the accuracy or completeness of the property descriptions, related information or Running Costs data provided here.































.png)
