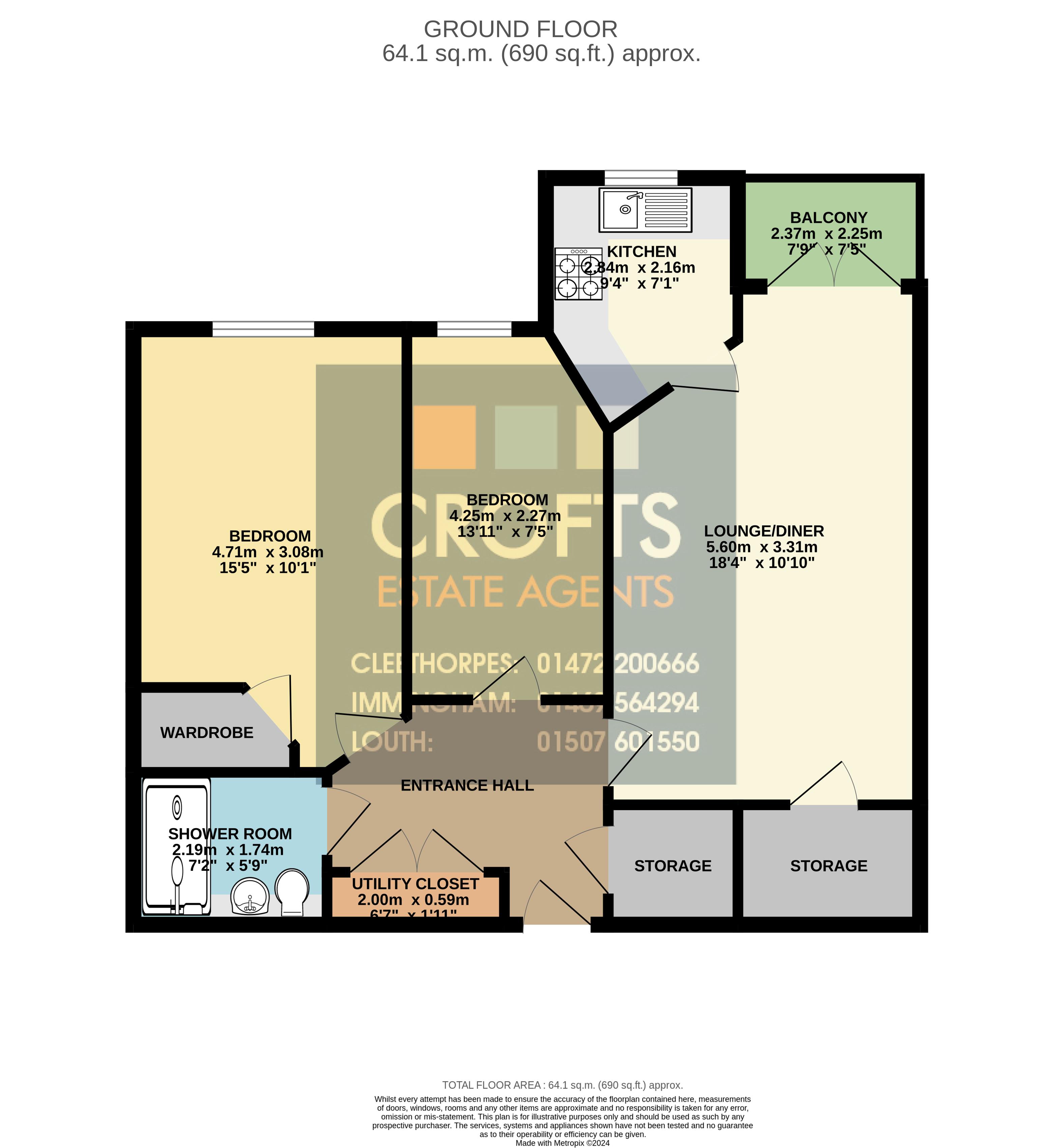Property for sale in St. Andrews Court, St. Peters Avenue, Cleethorpes DN35
Just added* Calls to this number will be recorded for quality, compliance and training purposes.
Property features
- Superb well appointed two bedroom first floor apartment
- Purpose built over 55 development of 40 apartments
- Modern kitchen with open plan lounge dining room
- Two double bedrooms, walk in wardrobe, storage cupboards and utility closet
- Large shower room with walk in shower. Warden attended pull cords
- Off road parking available on a rent per space basis plus visitors spaces
- Stunning well kept communal gardens and patio areas and private balcony
- Energy performance rating B and Council tax band B
Property description
Coming to the market is this superbly appointed two bedroom purpose built first floor apartment by McCarthy Stone. In huge demand when first built Maritime Court continues to be in demand with first class communal areas, inside and out and first class 24 hour a day monitored care with pull cords in all of the rooms and on site 24 hour staff. The apartment has a simple but well thought out layout with large entrnace hall with utility cupboard with washing machine in, spacious lounge dining room with French doors to balcony with glass balustrade. Separate kitchen with integral appliances, two large double bedrooms, with the main bedroom having walk in wardrobes and large shower room with spacious low threshold double shower and vanity sink and WC. Outside the property has superb grounds with immaculately kept gardens and patio areas to enjoy through the day.
Entrance Hall (8' 2'' x 12' 2'' (2.48m x 3.71m))
A spacious entrance hall has beige carpet, cream decor, ceiling light, solid wood front door to the corridor, storage cupboard, utility closet with plumbing and space for washing machine and wall heater.
Lounge / Dining Room (18' 4'' x 10' 10'' (5.60m x 3.31m))
A spacious room has areas for both dining and lounging with uPVC French doors to the balcony, grey decor and feature wall, beige carpet, cream granite effect fireplace with electric fire, storage cupboard, electric heater and two ceiling lights.
Kitchen (7' 5'' x 7' 9'' (2.25m x 2.37m))
An angled kitchen has enough space for all that's required to create a master piece! Wood wall and base units are on three sides of the room with grey work tops, splash back returns and stainless steel sink drainer over. The kitchen has eye-line oven grill, electric hob with extractor over, uPVC window with blind, cream decor, cream tiled floor and ceiling light
Bedroom One (15' 5'' x 10' 1'' (4.71m x 3.08m))
A large double bedroom with walk in wardrobe, uPVC window with blind, pale brown carpet, pale green decor, electric wall heater and pendant light.
Bedroom Two (13' 11'' x 7' 5'' (4.25m x 2.27m))
The second double bedroom has cream decor, beige carpet, uPVC window with blinds, pendant light and electric wall heater.
Shower Room (5' 9'' x 7' 2'' (1.74m x 2.19m))
A large shower room has low threshold walk in shower with glass screen, pale grey splash back tiling. Cream decor, vanity sink and WC, pale grey tiled floor, electric wall heater, chrome towel radiator, extractor and ceiling light.
Maritime Court Information
Maritime Court was built and designed by McCarthy & Stone for retirement living. The dedicated House Manager is on site during working hours to take care of things and make you feel at home. There's no need to worry about the burden of maintenance costs as the service charge covers the cost of all external maintenance, gardening and landscaping, external window cleaning, buildings insurance, water rates and security systems. All energy costs of the homeowners lounge and other communal areas are also covered in the service charge. For your peace of mind the development has camera door entry and 24-hour emergency call systems, should you require assistance. The Homeowners' lounge provides a great space to socialise with friends and family. If your guests have travelled from afar, they can extend their stay by booking into the development Guest Suite (usually for a fee of £25 per night - subject to availability). It is a condition of purchase that residents must meet the age requirement of 60 years or over.
Parking
Parking is available when spaces become available and can be rented out. There are also two visitors spaces.
Communal Lounge
The communal lounge is the hub of the building with owners gathering for meetings, classes and to meet visitors
Bin Store
Large internal bin store with recycling.
Community Mobility Storage
Owners can park their mobility aids in this ground floor door with automated entry door. This room is also a store for gardening equipment for any body wanting to potter in the garden.
Communal Gardens
The gardens to this development are well looked after and are accessible on all sides with neat lawns, well stocked manicured borders. The the rear of the property there is a circular seating area with further outdoor seating to the rear of the communal lounge area
Property info
For more information about this property, please contact
Crofts Estate Agents Limited, DN35 on +44 1472 467967 * (local rate)
Disclaimer
Property descriptions and related information displayed on this page, with the exclusion of Running Costs data, are marketing materials provided by Crofts Estate Agents Limited, and do not constitute property particulars. Please contact Crofts Estate Agents Limited for full details and further information. The Running Costs data displayed on this page are provided by PrimeLocation to give an indication of potential running costs based on various data sources. PrimeLocation does not warrant or accept any responsibility for the accuracy or completeness of the property descriptions, related information or Running Costs data provided here.




























.png)
