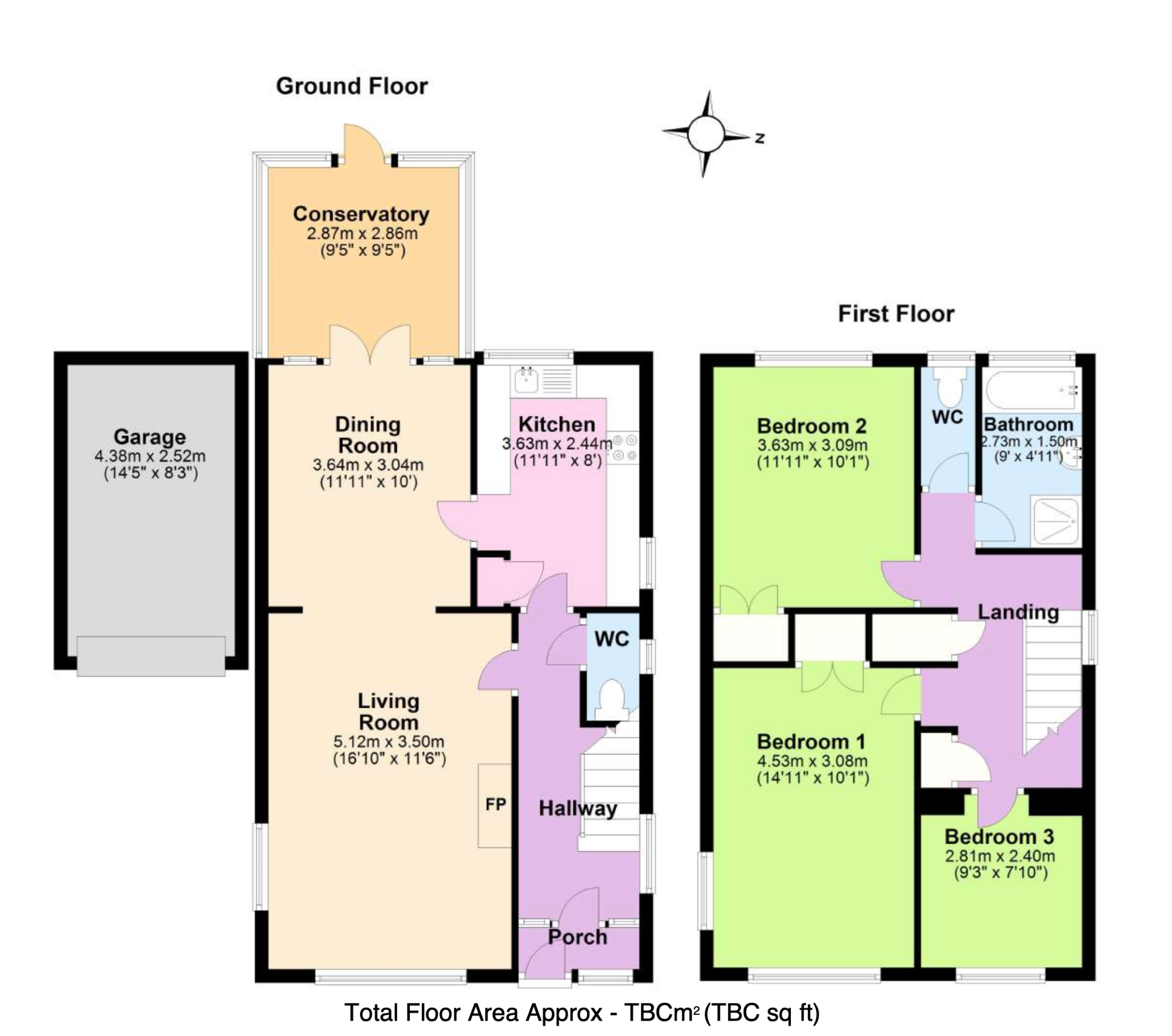Detached house for sale in Bay Crescent, Swanage BH19
* Calls to this number will be recorded for quality, compliance and training purposes.
Property features
- Detached family house
- Views across to swanage bay from the upper floor
- Fine residential area
- Easy reach of open country and the beach
- Large through living room/dining room
- Conservatory
- 3 bedrooms
- Attractive garden
- Detached garage plus parking
Property description
This spacious detached family home is located in a favoured position in a fine residential area at North Swanage, within easy reach of open country, the Jurassic Coastal path and the beach. It is thought to have been built around 1950 and is of traditional cavity construction with predominantly cement rendered external elevations under a pitched roof covered with tiles.
Whilst in need of some updating, 62 Bay Crescent is well presented throughout and enjoys views across to Swanage Bay from the upper floor, a good sized garden, detached garage, off-road parking, and has scope for further development, subject to consent.
Swanage lies at the eastern tip of the Isle of Purbeck delightfully situated between the Purbeck Hills. It has a fine, safe, sandy beach, and is an attractive mixture of old stone cottages and more modern properties, all of which blend in well with the peaceful surroundings.
You are welcomed to this family home by the entrance porch and hall. Leading off is the spacious through living room/dining room. The living area is dual aspect and has an electric fire set in a Purbeck stone surround. The dining area has double glazed casement doors leading to the triple aspect conservatory which in turn opens to the paved patio and rear garden, seamlessly blending the inside and outside living areas. The kitchen is fitted with a range of light units and worktops. There is also a cloakroom on this level.
Living Room 5.12m x 3.5m (16'1)" x 11'6")
Dining Room 3.64m x 3.04m (11'11" x 10')
Conservatory 2.87m x 2.86m (9'5" x 9'5")
Kitchen 3.63m x 2.44m (11'11" x 8')
Cloakroom
On the first floor there are three bedrooms; the principal bedroom is dual aspect and has views of Swanage Bay and the Purbeck Hills. Bedroom two is a spacious double room at the rear with views across the town. Bedroom three is a good sized single with similar views to the main bedroom. The family bathroom is fitted with a suite including a bath and separate walk-in shower cubicle. A separate WC completes the accommodation.
Bedroom 1 4.53m x 3.08m (14'11" x 10'1")
Bedroom 2 3.63m x 3.09m (11'11" x 10'1")
Bedroom 3 2.81m x 2.4m (9'3" x 7'10")
Bathroom 2.73m x 1.5m (9' x 4'11")
Separate WC
Outside, the front garden is mostly laid to lawn with mature shrubs. A long driveway leads to the detached garage and provides off-road parking for 2 vehicles. At the rear the garden is attractively landscaped with lawned area, paved patio and mature shrubs and trees.
Garage 4.38m x 2.52m (14'5" x 8'3")
services All mains services connected.
Council tax Band E.
Viewing Is highly recommended to appreciate this property. All viewings are strictly by appointment only through the Sole Agents, Corbens, Postcode BH19 1rd
Property Ref BAY1994
Property info
For more information about this property, please contact
Corbens, BH19 on +44 1929 408083 * (local rate)
Disclaimer
Property descriptions and related information displayed on this page, with the exclusion of Running Costs data, are marketing materials provided by Corbens, and do not constitute property particulars. Please contact Corbens for full details and further information. The Running Costs data displayed on this page are provided by PrimeLocation to give an indication of potential running costs based on various data sources. PrimeLocation does not warrant or accept any responsibility for the accuracy or completeness of the property descriptions, related information or Running Costs data provided here.




























.png)


