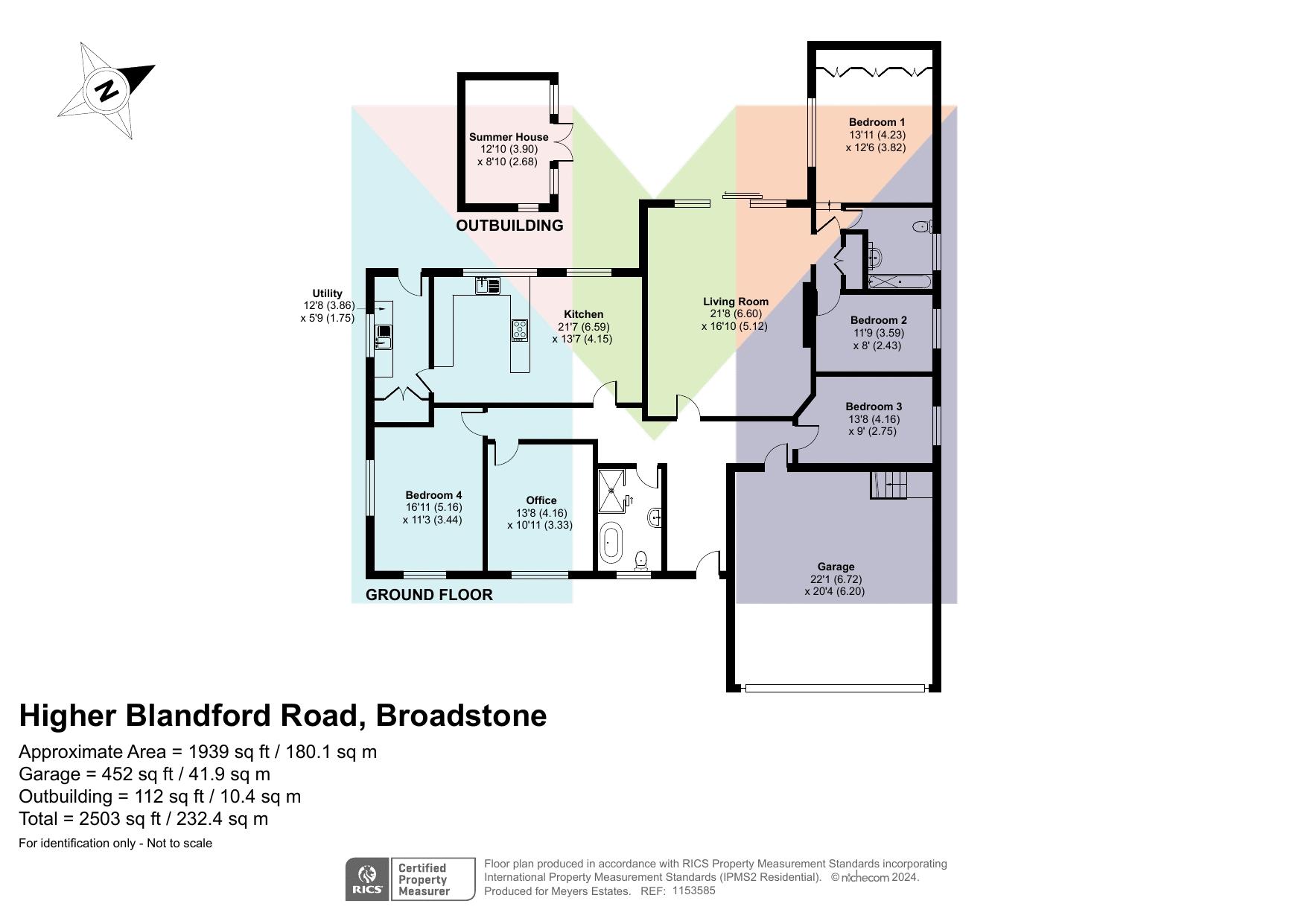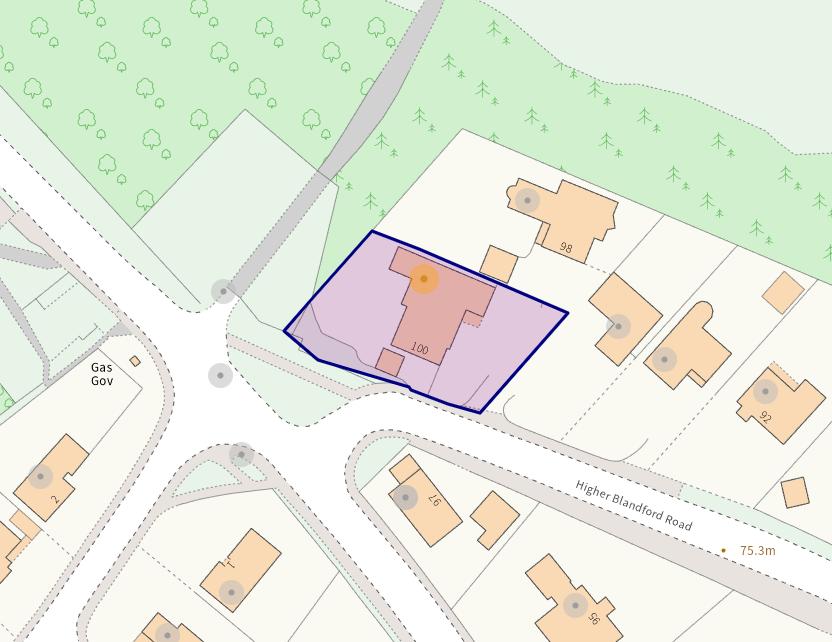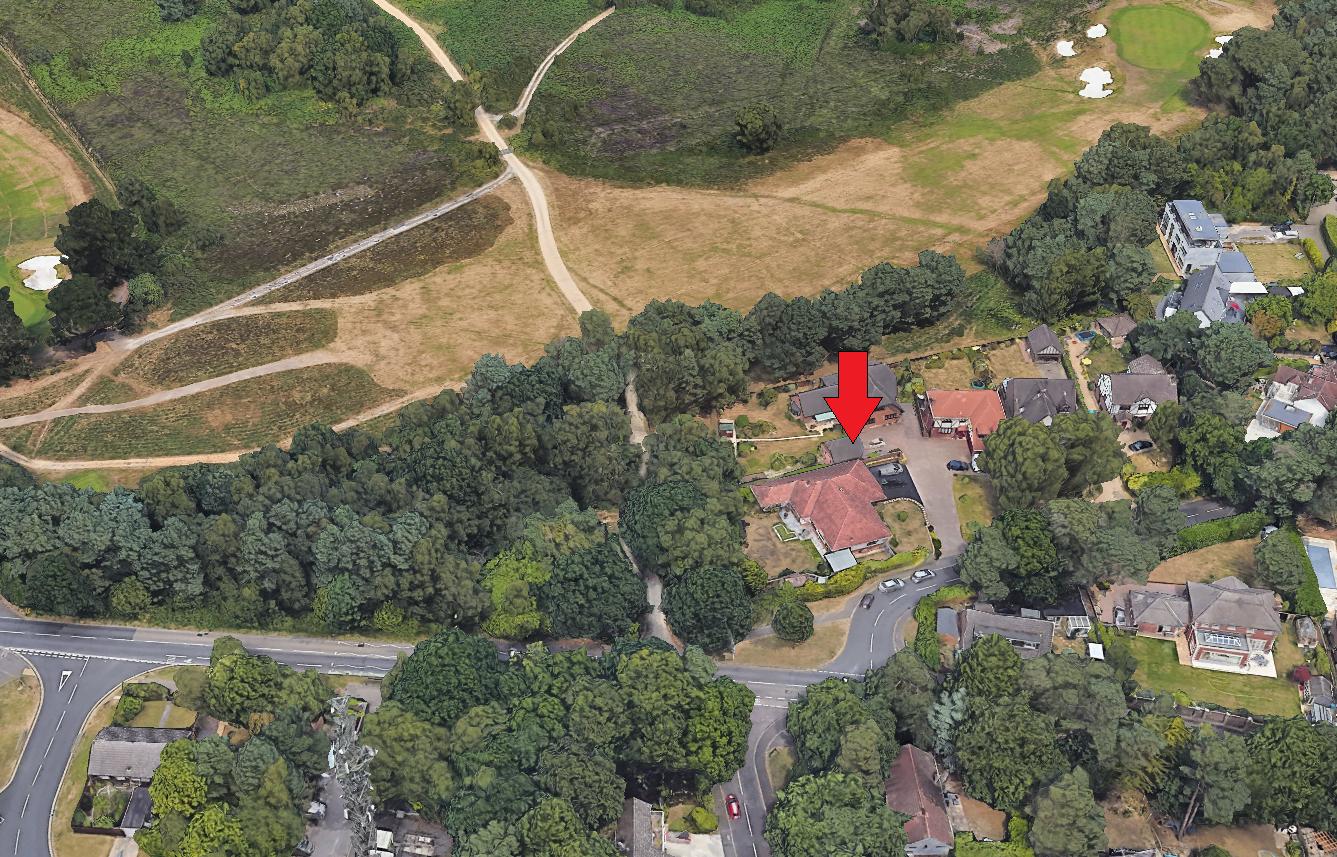Bungalow for sale in Higher Blandford Road, Broadstone BH18
* Calls to this number will be recorded for quality, compliance and training purposes.
Property features
- Four / Five Bedroom Detached Bungalow
- Well Proportioned Throughout
- Sitting Room with Wood Burner
- Modern Kitchen / Dining Room plus Utility Room
- Updated Ensuite and Family Bathroom
- Generous Integral Double Garage
- Westerly Aspect Enclosed Garden
- Close to Walks
Property description
Substantial detached bungalow with double garage, attractive gardens, and well proportioned modern accommodation.
Overview
A detached and spacious bungalow, offering versatile accommodation and well-proportioned living space. The overall plot is a great size, offering a good degree of privacy, and a westerly aspect enclosed garden.
Situated on the edge of the popular Golf Course, and easy reach of local amenities and walks this property should be viewed to appreciate..
Accommodation
Open porch enters to the inner reception hall, which has the double doors looking through the sitting room and to the garden. There is a sun tube to bring in natural light to the hallway.
To the rear is the sitting room, this is complimented by a wood burner, and patio doors to the garden.
The remaining rooms offer options as to whether you require up to five bedrooms, or indeed further living space or generous master suite.
Bedroom one is the rear of the home, which is via the sitting room to an inner lobby. The bedroom has fitted wardrobes and delightful outlook over the well-manicured gardens. The ensuite is a modern shower room, with fully tiled walls, feature sink, plus toilet. From the inner lobby there is a further room, currently used as a bedroom (so would be an ideal nursery) or indeed a generous dressing room for the master suite.
There are three further rooms, two used as double bedrooms, and one utilised as a second living room / snug.
The kitchen / dining room has been created by the current owners with a modern coloured kitchen with matching eye and low level units, and breakfast bar providing separation to the dining area. Incorporated in the kitchen is eye level double ovens and five ring gas hob, along with dishwasher. From the kitchen there is access to the utility room, this has a further sink, along with space and plumbing for washing machine / tumble dryer, and door to the garden.
Outside And Gardens
To the front of the property, there is a low maintenance garden being laid to lawn and a driveway providing off road parking for a number of vehicles which in turn leads to the double garage which has up and over door, light, power and personal door to side. This space internally also has fitted stairs to give easy access to additional loft space / storage!
The private rear garden has a patio running adjacent to the property leading to the remainder which is laid to lawn, both of which have brick wall, timber fence and mature shrub borders. There is a seperate area, which enjoys a workshop. A garden room has been installed having power and light, which would be an ideal hobbies room or home office if desired.
Important Information
Council Tax: Band G: Bcp Council
EPC Rating: D
Services: Mains Services including gas, electric and sewage
Electric & Gas Supplier: Octopus
Water & Sewage: Wessex
Boiler Age : 2008
Broadband: super fast is available ()
Property Age: 1983
These particulars are believed to be correct, but their accuracy is not guaranteed. They do not form part of any contract. Nothing in these particulars shall be deemed to be a statement that the property is in good structural condition or otherwise, nor that any services, appliances, equipment or facilities are in good working order or have been tested. Purchasers should satisfy themselves on such matters prior to purchase.
Property info
For more information about this property, please contact
Meyers Estate Agents - Wimborne and Broadstone, BH21 on +44 1202 035024 * (local rate)
Disclaimer
Property descriptions and related information displayed on this page, with the exclusion of Running Costs data, are marketing materials provided by Meyers Estate Agents - Wimborne and Broadstone, and do not constitute property particulars. Please contact Meyers Estate Agents - Wimborne and Broadstone for full details and further information. The Running Costs data displayed on this page are provided by PrimeLocation to give an indication of potential running costs based on various data sources. PrimeLocation does not warrant or accept any responsibility for the accuracy or completeness of the property descriptions, related information or Running Costs data provided here.






































.png)
