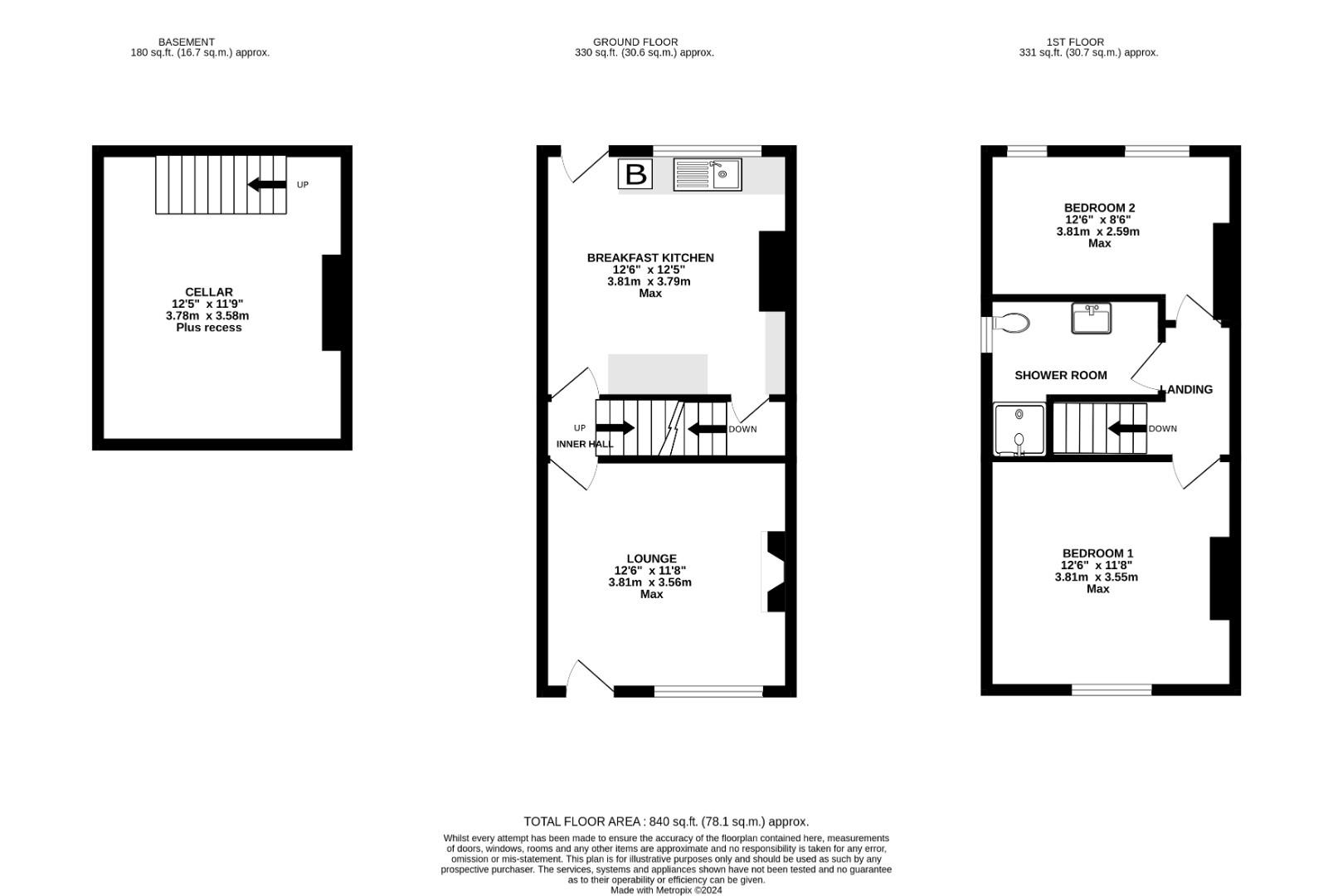Property for sale in New Beech Road, Heaton Mersey, Stockport SK4
* Calls to this number will be recorded for quality, compliance and training purposes.
Property features
- Well Presented Garden Fronted Period End Terrace
- Two Double Bedrooms
- Contemporary Style Shower Room with Underfloor Heating
- Southerly Facing Enclosed Rear Garden
- Sought After Conservation Area
- Easy Access to Motorway Network & Metro Station
- Short Stroll to Heaton Mersey Common
- Attractive Cobble Stone Street
- Handy Cellar for Extra Storage
Property description
Well Presented & Newly Decorated Period End Terrace. Tastefully Decorated & New Flooring Throughout. Southerly Facing Enclosed Rear Garden. Modern Fitted Kitchen. Luxury Shower Room. Two Double Bedrooms. Feature Fireplace to Lounge. Conservation Area. Close to Metro Station and Motorway Network. Short Stroll to Heaton Mersey Common. No Vendor Chain.
Situated within the highly sought after conservation area of Heaton Mersey, Joules have the pleasure to bring to the market this newly refurbished garden fronted terrace. Having undergone many improvements in the last few months such as a new contemporary style shower room with underfloor heating, redecoration and new flooring throughout.
This well presented and tastefully decorated home briefly comprises: Lounge with feature cast iron fireplace, breakfast kitchen with a good range of units and integrated oven and hob, large principle bedroom and further double bedroom to the rear. The aforementioned shower room is stunning with quality fitted suite and marble effect tilling. Handy cellar providing extra storage space.
There is a neatly presented front garden and to the rear is a fully enclosed Southerly facing rear garden with lawn and patio area.
Heaton Mersey is renowned for its convenience along with all the wonderful facilities of village, town and city close to hand. Well positioned to provide easy access to the M60, A35 and M56 motorway networks along with East Didsbury Metro Station and Manchester Airport is approximately 25 minutes drive away. Heaton Mersey Common is a short stroll away with over 11 acres of woodland walks. For family buyers there are reputable local primary and secondary schools within walking distance.
Offered with no vendor chain and must be viewed to fully appreciate everything it has to offer !
Entrance
Entrance door with decorative double glazed panels, skylight over
Lounge (3.81m x 3.56m (12'6" x 11'8"))
Maximum measurements.
Well presented and newly decorated. Feature cast iron fireplace housing living flame coal effect gas fire with granite hearth. Double glazed sash effect window to the front elevation, laminated flooring, central heating radiator, door to inner hall
Inner Hall
Laminated flooring, stairs to first floor, door to breakfast kitchen
Breakfast Kitchen (3.81m x 3.78m (12'6" x 12'5"))
Maximum measurements.
Modern fitted kitchen with a good range of modern units in high gloss grey briefly comprising: Single drainer stainless steel sink unit with swan neck mixer tap, cupboards below, further range of base, drawer and eye level units. Attractive worksurfaces with matching upstands. Built in stainless steel four ring gas hob, with glass splashback, and stainless steel cooker hood over, electric oven below. Cupboard housing Mains combi boiler. Central heating radiator, inset downlighting. Double glazed window and door to the rear garden. Door to cellar
Basement
Cellar (3.81m x 3.58m (12'6" x 11'9"))
Stone steps down to the cellar. Handy storage cellar with good head height of approximately 6 foot. Brick floor, understairs recess, gas and electric meters, power and light
First Floor
Stairs And Landing
Doors to all first floor rooms. Loft access hatch
Bedroom One (3.81m x 3.56m (12'6" x 11'8"))
Maximum measurements.
Large double bedroom, double glazed sash effect window to the front elevation, central heating radiator
Bedroom Two (3.81m x 2.26m plus door recess (12'6" x 7'5" plus)
Further double bedroom, two double glazed windows overlooking the rear garden, central heating radiator
Shower Room
Newly refitted shower room. Modern white suite with black furniture and fittings comprising: Shower cubicle with fixed black rainhead and attachment, bi-folding shower door. Vanity wash hand basin with black waterfall tap and cupboards below, wall mounted touch activated illuminated mirror, low level WC. Attractively marble effect fully tiled walls and floor. Black towel radiator, double glazed window with obscure glass to the side elevation. Underfloor heating, extractor fan
Front Garden
Neatly presented front garden with loose gravel area and feature terracotta and black tiled path, plants and shrubs to borders
Rear Garden
Fully enclosed Southerly facing rear garden with paved patio abutting the property. Lawned are which has just been re-seeded. Plants and shrubs to borders. Crazy paved patio to the bottom of the garden. Fenced and brick wall boundaries. Brick storage area to the rear elevation. Gate to side
Tenure
Freehold subject to a chief rent of £2.00 per annum
Property info
For more information about this property, please contact
Joules, SK4 on +44 161 506 6492 * (local rate)
Disclaimer
Property descriptions and related information displayed on this page, with the exclusion of Running Costs data, are marketing materials provided by Joules, and do not constitute property particulars. Please contact Joules for full details and further information. The Running Costs data displayed on this page are provided by PrimeLocation to give an indication of potential running costs based on various data sources. PrimeLocation does not warrant or accept any responsibility for the accuracy or completeness of the property descriptions, related information or Running Costs data provided here.


























.jpeg)
