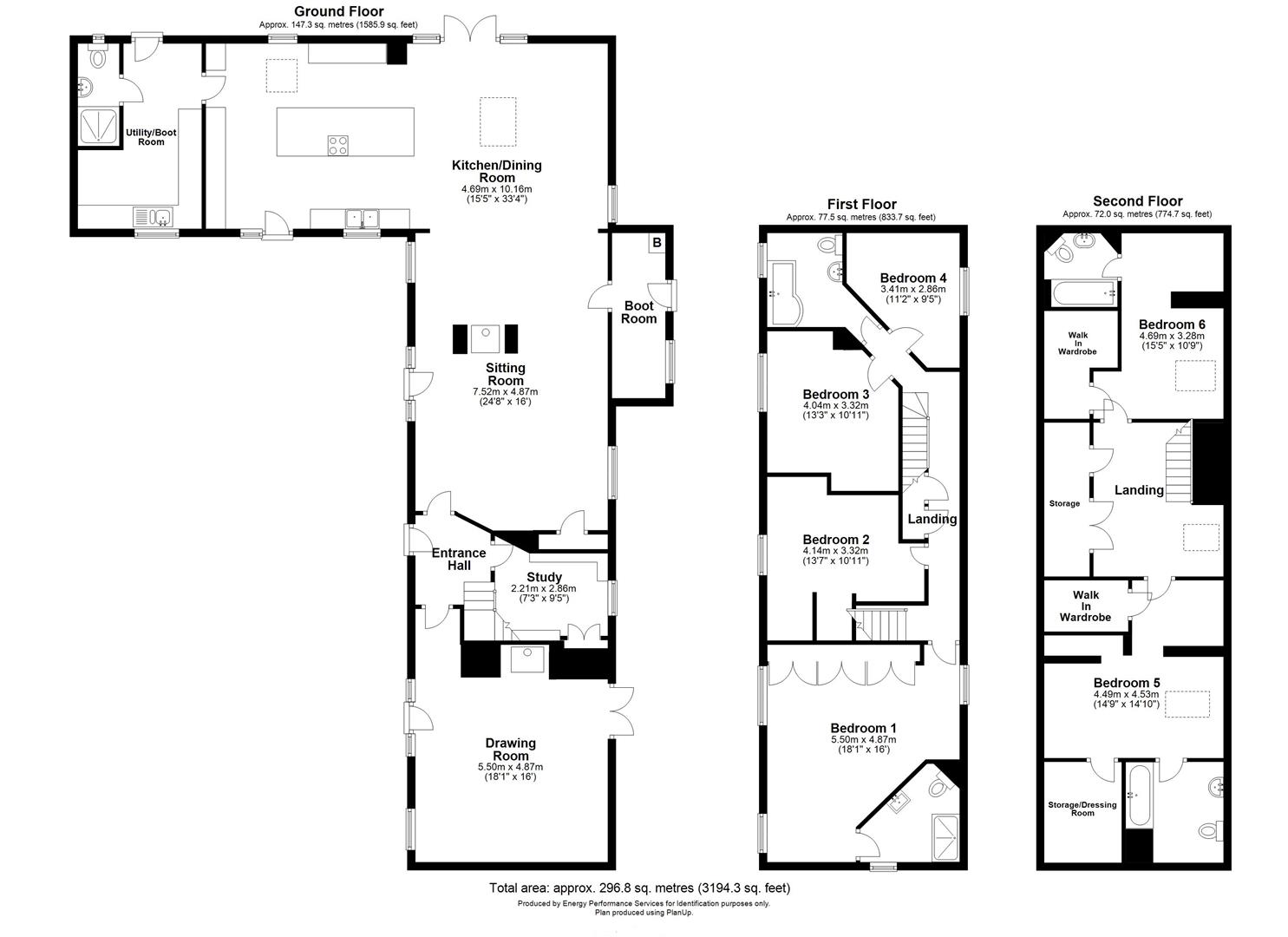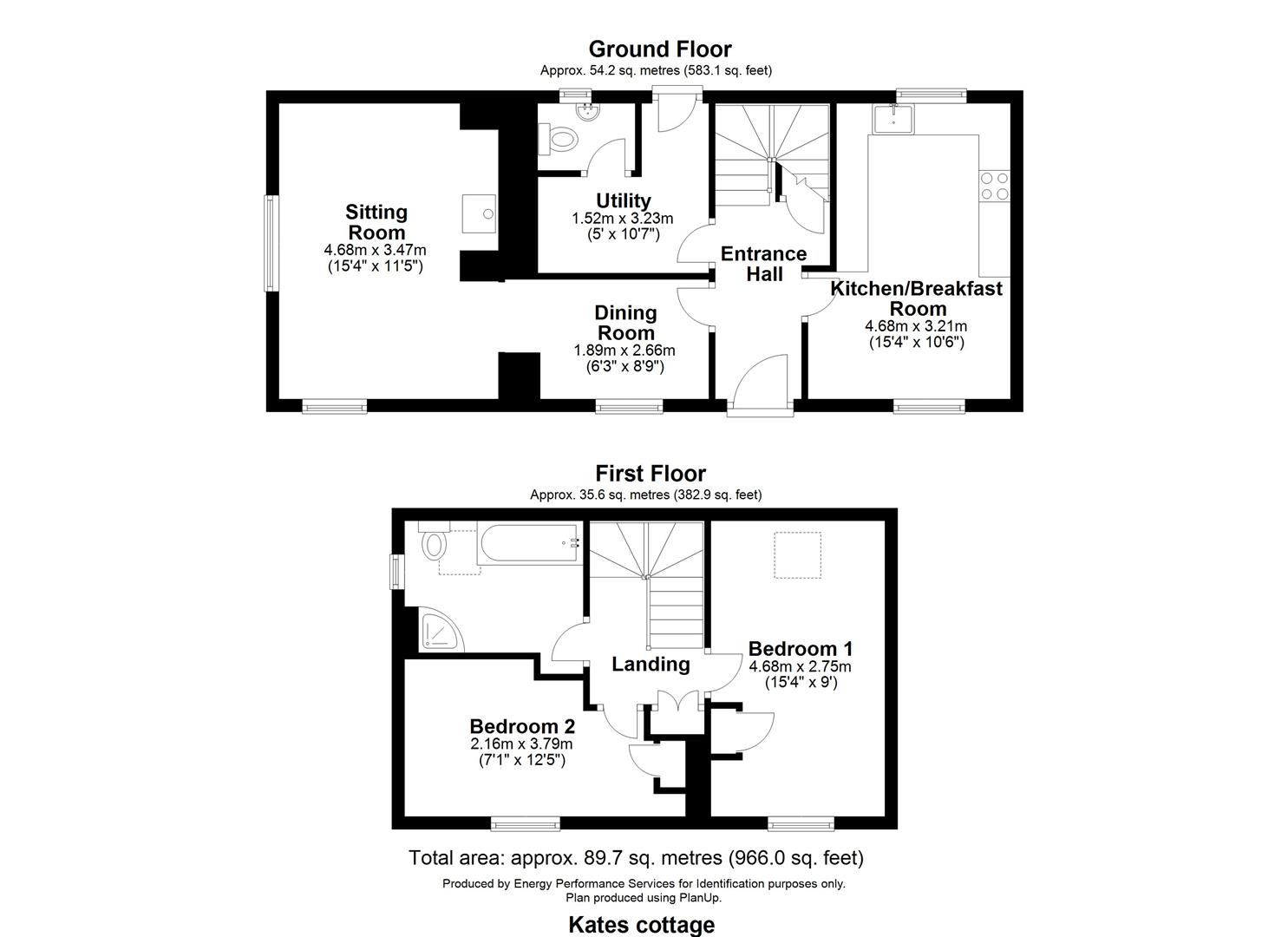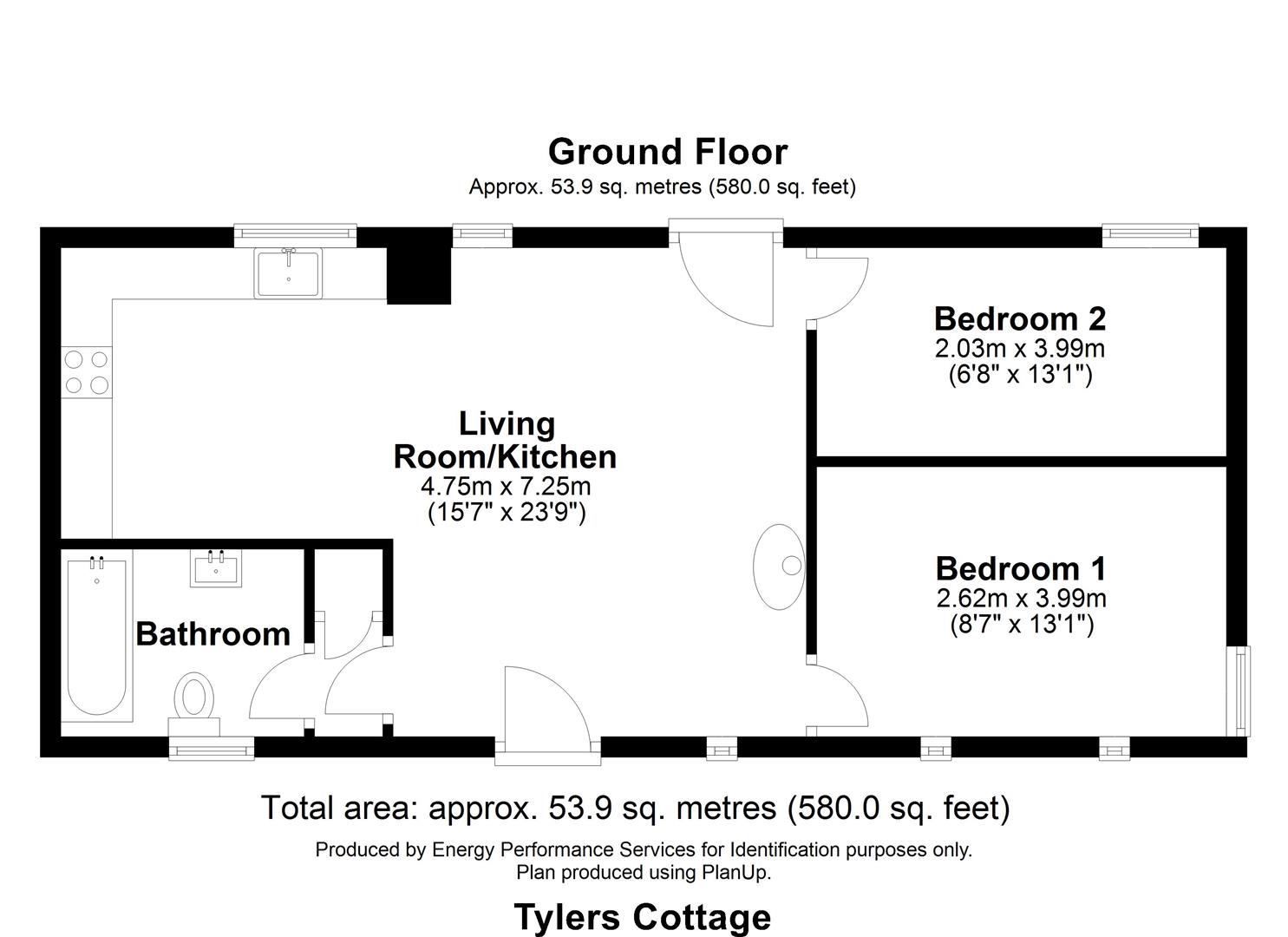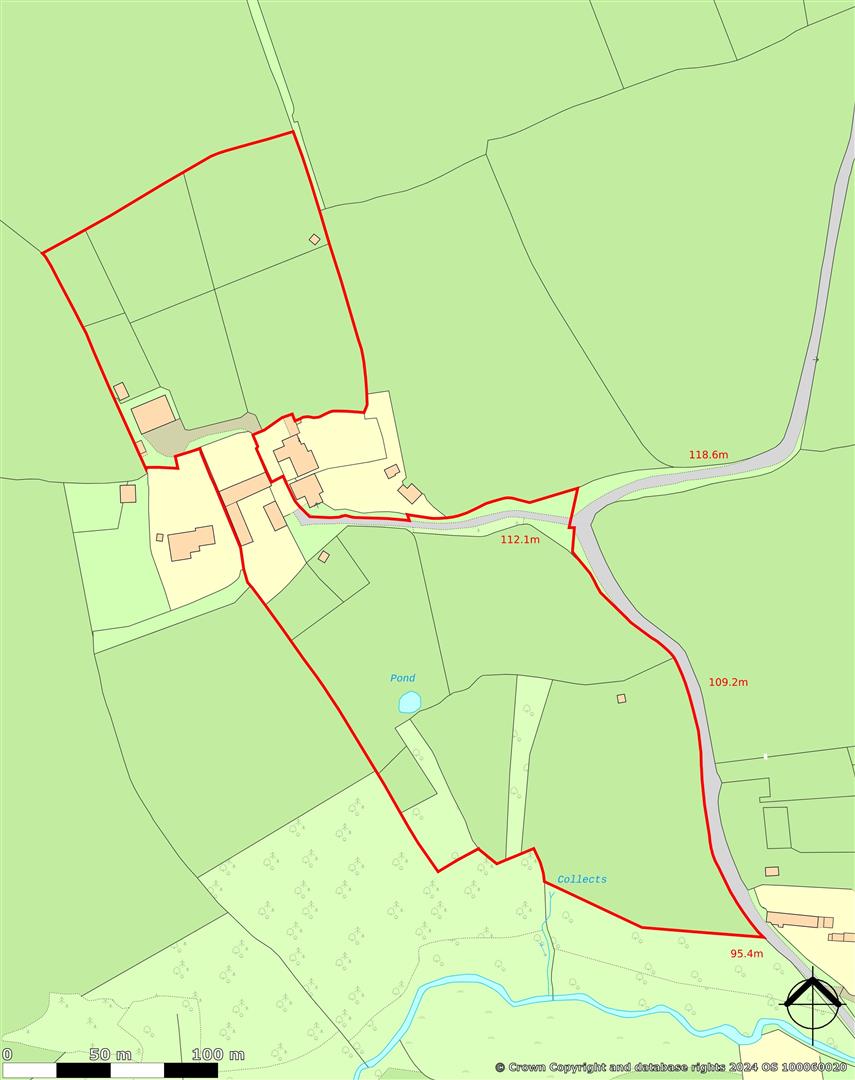Country house for sale in South Hill, Callington PL17
* Calls to this number will be recorded for quality, compliance and training purposes.
Property features
- 6 Bedroom Exceptional Grade II listed former mill
- Two Separate Holiday Cottages
- 10.78 acre of gardens and pasture paddocks
- High specification
- Rural yet accessible location
- Characterful features
- Stables
- Livestock Building
Property description
A delightful Grade II listed, character 6 bedroom converted mill and 2 separate holiday cottages in 10.78 acres. The extensive characterful accommodation is presented to a very high standard providing spacious and flexible family living. Lawned gardens, paddocks, stables, livestock building and stores.
An exceptional and most appealing stone and granite Grade II listed country residence in an enviable location within the picturesque East Cornwall countryside. The property is situated in the rural parish of South Hill 3 miles to the north of Callington. The famous stannary town of Tavistock 12 miles to the East and Launceston is 8 miles to North. Plymouth lies 17 miles to the South East and Exeter 48 miles to the North East where there is a comprehensive range of shopping & leisure facilities, grammar schools and main line rail stations and an airport.
The well-appointed open plan accommodation has been tastefully finished to a high specification combining the character features of this stunning converted barn with modern living. This most attractive property oozes character and charm, including granite arched windows and door ways, vaulted ceilings, exposed beams and open fireplaces.
The accommodation benefits from oil fired central heating and timber framed double glazing. From the gravel parking area, at the front of the Mill House timber part glazed door opens to: Entrance Hall, Drawing Room; a double aspect room, windows and door to the front and French doors to the rear, feature stone and granite fireplace and woodburning stove, beamed ceiling, study with built in desk units, fitted cupboard and window to rear. Sitting Room; A dual aspect room with window to the rear and window and door to the front, double sided woodburner, opening to; Kitchen / Dining Room; A dual aspect room with windows to the front and rear and French doors opening onto the patio Karndean flooring throughout into the Entrance Hall. Fitted wall and base units with matching central island under slate worksurfaces, twin stainless steel sink with Quooker tap for instant boiling water, Neff induction hob and gas wok burner, two built in Neff electric ovens, combination oven / microwave and warming draw. A bright light and airy room, vaulted ceilings and exposed ‘A’ frames. Rear Entrance / Boot Room; Worcester oil fired boiler, stable door to the rear. Utility / Boot Room; Fitted base units, 1 1⁄2 bowl sink and draining board, a dual aspect room with window the front and door to the rear, vaulted ceiling exposed ‘A’ frames, space for fridge, freezer, washing machine and tumble dryer. Shower Room; Wash basin, W/C, and shower enclosure. On the First Floor; Large landing with window to the rear overlooking the garden and land. Master Bedroom; A dual aspect room with windows to the front and rear, fitted wardrobes. En suite Shower Room; Vanity unit wash hand basin, W/C and corner shower. Bedroom 2; A double room with window the front. Bedroom 3; A double room with window to the front. Bedroom 4; Window to the rear. On the second floor; Large landing, built in storage cupboards and Velux window to the rear overlooking the paddocks. Bedroom 5; Built in wardrobe, Velux window to the rear. En suite Bathroom; Wash basin, W/C, bathroom with shower above. Bedroom 6; Velux window to the rear, walk in wardrobe / cupboard. En suite Bathroom; Wash basin, w/c, bath with shower above.
Outside
The property is accessed over a shared drive, leading past Kate’s and Tyler’s cottages to the gravel parking area at the front of the Mill House where there is a level lawned terrace, interspersed with specimen shrubs and trees. At the rear of the Mill House is a terraced lawned garden, with flowerbed borders and specimen trees. To the side is a secluded patio with a hot tub, raised flowerbeds and seating area ideal for alfresco dining and entertaining. Below the barns, and accessed off the shared drive, is a parking area for 4/5 cars and a gate which leads to a; Children Play Area. Adjacent is an enclosed garden which is mainly lawn with raised vegetable, fruit and flowerbeds.
Polytunnel: (6m x 3m (19'8" x 9'10" ))
The Summer House: (3.73m x 2.73m (12'2" x 8'11" ))
French doors opening onto to a timber deck terrace, ideal for alfresco dining and entertaining overlooking the land.
Kate’s Cottage
Kate’s Cottage is a beautiful and most characterful barn conversion which comfortably sleeps four people. The immaculately presented holiday accommodation benefits from gas fired central heating and timber framed double glazing. The accommodation briefly comprises; Entrance Hall; Staircase rises to the first floor, under stair storage cupboard. Kitchen / Breakfast Room; a dual aspect room with windows to front and rear, fitted wall and base units under granite effect roll top worksurfaces, electric oven with extractor above, fitted dishwasher and fridge. Dining Room; Window to the front, beamed ceiling and steps down to Sitting Room; A dual aspect room with windows to the front and side, beamed ceiling, large inglenook fireplace of brick and stone, woodburning stove with oak lintel above. Rear Entrance / Utility Room; Worcester gas boiler, washing machine and fridge freezer. Cloakroom; Wash basin and w/c. On the First Floor; Landing and airing cupboard, Velux window to the rear. Bedroom 1; A double dual aspect room with window to the front and Velux to the rear, fitted wardrobe. Bedroom 2; A twin room with window to the front, fitted wardrobe. Bathroom; Bath, W/C, wash basin, corner shower, window to the side and Velux to the front. Outside; Private enclosed patio on the end of the barn which is ideal for alfresco dining.
Tyler’s Cottage
Tylers is a welcoming and most appealing single storey converted barn with vaulted ceilings and character exposed ‘A’ framed beams and sleeps four people. The very well presented holiday accommodation benefits from gas fired central heating with underfloor heating in the living room, timber framed double glazed windows. Sitting Room; a dual aspect room with doors and window to the front and back, contemporary wood burning stove. Kitchen / Dining Room; Fitted wall and base units under wooden worksurfaces, gas cooker, extractor, washing machine, dishwasher and fridge. Bedroom 2; Twin room with window to the front. Bedroom 1; a double room with window to the side. Inner Hall; Storage cupboard and Worcester / Bosch lpg gas boiler. Bathroom; Wash basin, w/c, bath with shower above, electric and main pressure. At the rear of Tyler’s is an enclosed courtyard garden with decking and paved patios, ideal for alfresco dining and entertaining, 6 person Aspen Spas hot tub.
The Land
The land extends to approximately 9.62 acres and is divided into 2 blocks, to the front and rear of the Mill House. At the rear of the Mill House is a 3.36 acre paddock enclosed within treelined Cornish bank hedging and stock proof fencing, internally divided into 6 conveniently sized, easily managed paddocks with interconnecting gates and water troughs. The yard building is conveniently located on the western boundary. The land below the Mill House extends to approximately 6 acres and is divided into 5 conveniently sized and paddocks, enclosed within tree lined Cornish bank hedging and stockproof fencing and mains water troughs.
Buildings
Livestock Building / General Purpose Store: (13.50m x 18m (44'3" x 59'0" ))
Internally divided into 6 pens and storage area.
Housing the private water supply, filters and pressure vessel.
At The Front Is A Turnout Yard Enclosed Within Pos
Stable Block: (7m x 3.19m (22'11" x 10'5" ))
Two Loose Boxes:
Box 1: (3.59m x 3.19m (11'9" x 10'5" ))
Box 2: (3.44m x 3.19m (11'3" x 10'5" ))
Machinery / Woodstore: (2.95m x 3.30m (9'8" x 10'9" ))
Open Fronted Field Shelter / Machinery Store: (4.70m x 2.64m (15'5" x 8'7" ))
Services & Information
Water – Private borehole (mains available)
Electricity – Mains
Drainage – Private two septic tanks
Telephone and Broadband – Open reach connection, Fibre to the property (ftp)
Mobile Signal -
Heating – The Mill House – Oil fired central heating with tank at the rear
Kate’s Cottage & Tyler’s – Gas fired central heating with underground storage tank in the lawn between the two.
Council Tax Band – The Mill House is Band F & cottages small business rates relief (nil payable).
EPC – The Mill House E45 Kate’s D57 Tyler’s D62
Public Right of Way – a public footpath crosses the land
Tenure
The property is offered for sale freehold with vacant possession on completion.
Local Authority
Cornwall Council, County Hall, Treyew Road, Truro, Cornwall TR1 3AY. Tel:
Viewing Arrangements
Strictly by arrangement with D. R. Kivell Country Property. Tel:
Agent’s Notes
The property is sold subject to and with the benefit of all outgoings, rights of way, easements and wayleaves there may be whether mentioned in these general remarks and stipulations or particulars of sale or not. All figures, floor plans and maps are for guidance purposes only. They are prepared and issued in good faith and are intended to give a fair description of the property but do not constitute any part of any offer or contract. Any maps used on the details are to assist identification of the property only and are not an indication of the actual surroundings, which may have changed since the map was printed. None of the statements contained in these particulars as to this property are to be relied on as statements or representations of fact.
Property info
Mill House Floorplan View original

Kate's Cottage Floorplan View original

Tyler's Cottage Floorplan View original

Land Plan View original

For more information about this property, please contact
D. R. Kivell Country Property, PL19 on +44 1822 851124 * (local rate)
Disclaimer
Property descriptions and related information displayed on this page, with the exclusion of Running Costs data, are marketing materials provided by D. R. Kivell Country Property, and do not constitute property particulars. Please contact D. R. Kivell Country Property for full details and further information. The Running Costs data displayed on this page are provided by PrimeLocation to give an indication of potential running costs based on various data sources. PrimeLocation does not warrant or accept any responsibility for the accuracy or completeness of the property descriptions, related information or Running Costs data provided here.
























































































.png)
