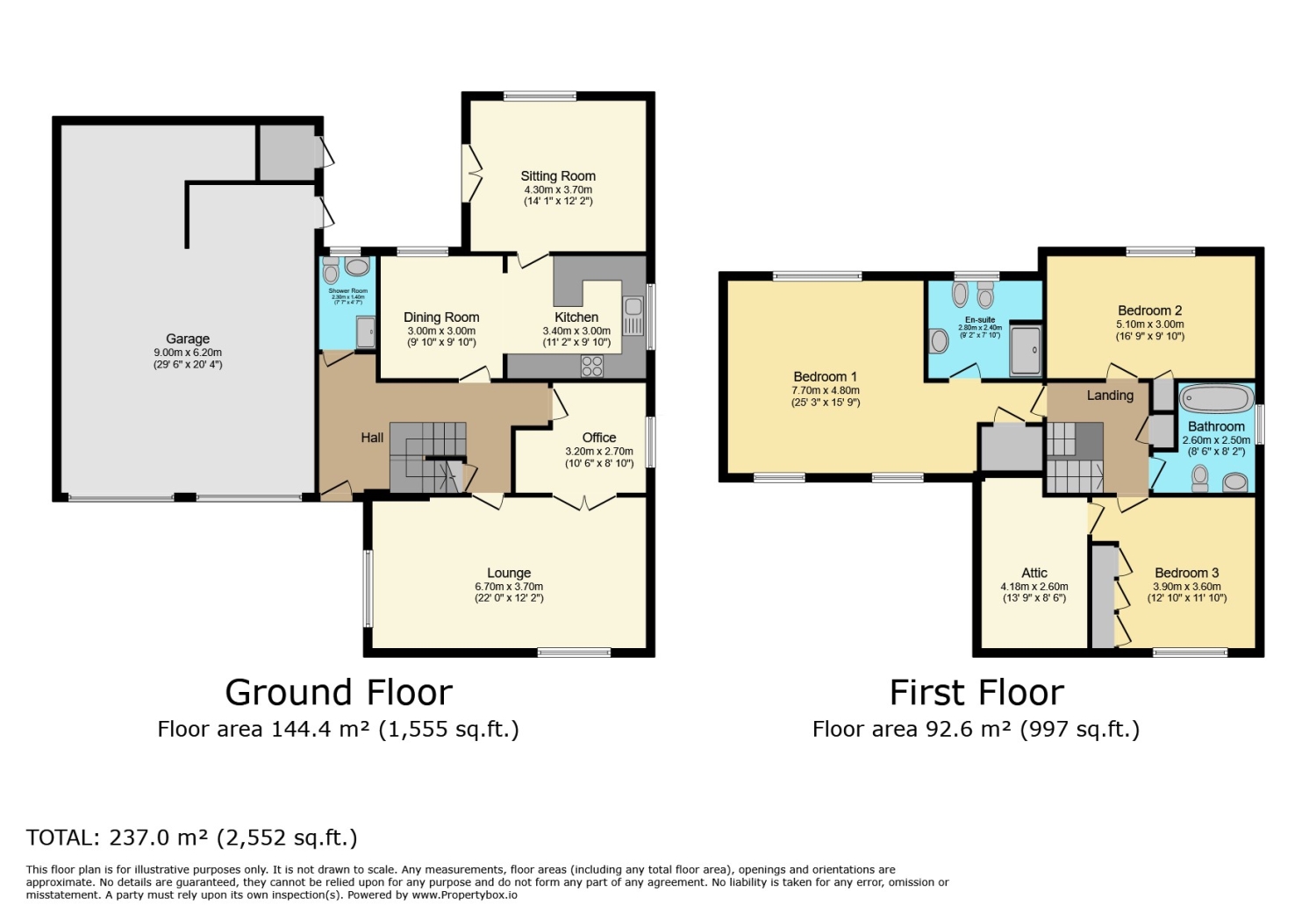Detached house for sale in Lancaster Avenue, Beith KA15
* Calls to this number will be recorded for quality, compliance and training purposes.
Property features
- Seldom-available detached villa set within desirable beith estate
- Impressive family lounge / generous proportions throughout
- Modern open-plan kitchen & diner / quality integrated appliances
- Rear-facing family room / flexible living for all the family
- Three spacious double bedrooms / excellent in-built storage
- Pristine family bathroom / en-suite shower room / ground shower room
- Fully enclosed rear garden & impressive BBQ hut
- Multi-car monobloc driveway / double garage with electrics
- Sought-after family home / quiet cul-de-sac locale
- Closeby to excellent amenities, schooling & playing fields
Property description
** closing date now set - Monday 22nd July @ 12 noon ** flexible living ** three double bedrooms & three bathrooms ** double garage ** substantial plot ** well-maintained gardens & impressive BBQ hut **. Please contact your personal estate agents, The Property Boom, for much more information and a copy of the Home Report.
Welcome to No. 27 Lancaster Avenue and this stunning detached villa occupying a substantial plot and offering both spacious and flexible accommodation. The property is located within a quiet cul-de-sac locale providing a desirable family home close to schools, amenities and playing fields.
To the front of the home is a blend of manicured lawn and sections of decorative stone chips, with an extensive multi-car driveway leading to double garage offering safe off-street parking for several vehicles. Upon entering, you are welcomed through the reception hallway, which sets the tone for the immaculate home within.
The family lounge impresses with its striking dimensions, tasteful neutral décor and is further complimented with a modern focal point fireplace providing a delightful warmth. The contemporary fitted kitchen holds an array of cream hi-gloss wall and base mounted units paired with granite worktops for a stylish and efficient workspace. Integrated appliances include a child-friendly induction hob, electric oven/grill, extractor hood, alongside space for freestanding appliances. The fabulous open-plan design runs seamlessly into the dining room which provides the perfect space to enjoy mealtimes.
To the rear is a family room offering flexible living for the whole family to enjoy. There is a further public room on this level which our clients are currently utilising as a Home Office, perfect for those working from home, and completing the ground level you'll find a fully tiled three-piece shower room.
On to the upper level are three generously proportioned double bedrooms, the master bedroom showcases an en-suite five-piece shower room comprising of walk-in shower cubicle, W.C., bidet and wash hand basin alongside a walk-in wardrobe. The pristine family bathroom completes the home internally.
To the rear is a fully enclosed garden, predominantly laid to lawn with a large sociable patio area perfect for outdoor entertaining/dining alfresco. The highlight of the garden is the BBQ hut, seating up to 13 people it offers the perfect cosy retreat during the winter months or lunchtime spot in the summer.
A double garage offers copious amounts of storage space with full electrics, perfect for a workshop space if desired. The property further benefits from gas central heating and double glazing, providing all rooms with a cosy warmth.
This ideal family home is a short walk to Beith Primary and within safe walking distance of the recently built secondary School, Garnock Community Campus with leisure suite and swimming pool. For detailed information on schooling, please use The Property Boom's school catchment and performance tool on our website.
Park and ride facilities at Glengarnock train station are less than a five-minute drive and a regular bus service will have you in Glasgow City Centre in under 35 minutes. The West Coast with beautiful sandy beaches is only 20 minutes' drive or a short train journey away. The picturesque town of Beith is a delightful place with local cafes and an eclectic range of shops.
Would you like A free detailed valuation of your own property?
Take advantage of our decades of experience and get your free property valuation from our friendly and approachable team. We cut through the jargon and give you solid advice on how and when to sell your property.
Viewing by appointment - please contact The Property Boom to arrange a viewing or for any further information and a copy of the Home Report. Any areas, measurements or distances quoted are approximate and floor Plans are only for illustration purposes and are not to scale.
These particulars are issued in good faith but do not constitute representations of fact or form part of any offer or contract.
Ground Floor Room Dimensions
Lounge
6.7m x 3.7m - 21'12” x 12'2”
Kitchen
3.4m x 3m - 11'2” x 9'10”
Dining Room
3m x 3m - 9'10” x 9'10”
Family Room
4.3m x 3.7m - 14'1” x 12'2”
Shower Room
2.3m x 1.4m - 7'7” x 4'7”
Office
3.2m x 2.7m - 10'6” x 8'10”
First Floor Room Dimensions
Bedroom One
7.7m x 4.8m - 25'3” x 15'9”
En-Suite Shower Room
2.8m x 2.4m - 9'2” x 7'10”
Bedroom Two
3.9m x 3.6m - 12'10” x 11'10”
Bedroom Three
5.1m x 3m - 16'9” x 9'10”
Family Bathroom
2.6m x 2.5m - 8'6” x 8'2”
Property info
For more information about this property, please contact
Boom, G2 on +44 141 376 7841 * (local rate)
Disclaimer
Property descriptions and related information displayed on this page, with the exclusion of Running Costs data, are marketing materials provided by Boom, and do not constitute property particulars. Please contact Boom for full details and further information. The Running Costs data displayed on this page are provided by PrimeLocation to give an indication of potential running costs based on various data sources. PrimeLocation does not warrant or accept any responsibility for the accuracy or completeness of the property descriptions, related information or Running Costs data provided here.




















































.png)
