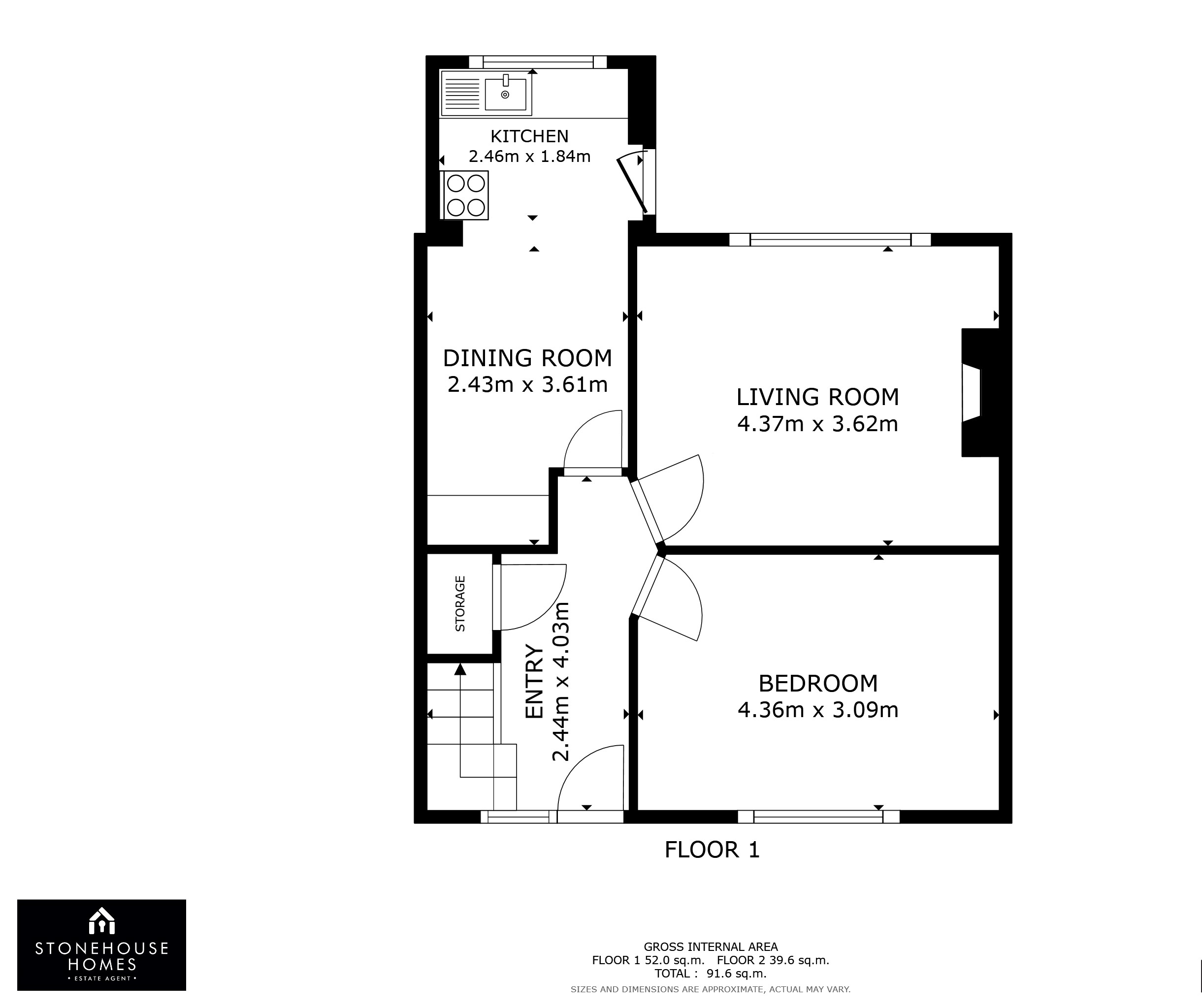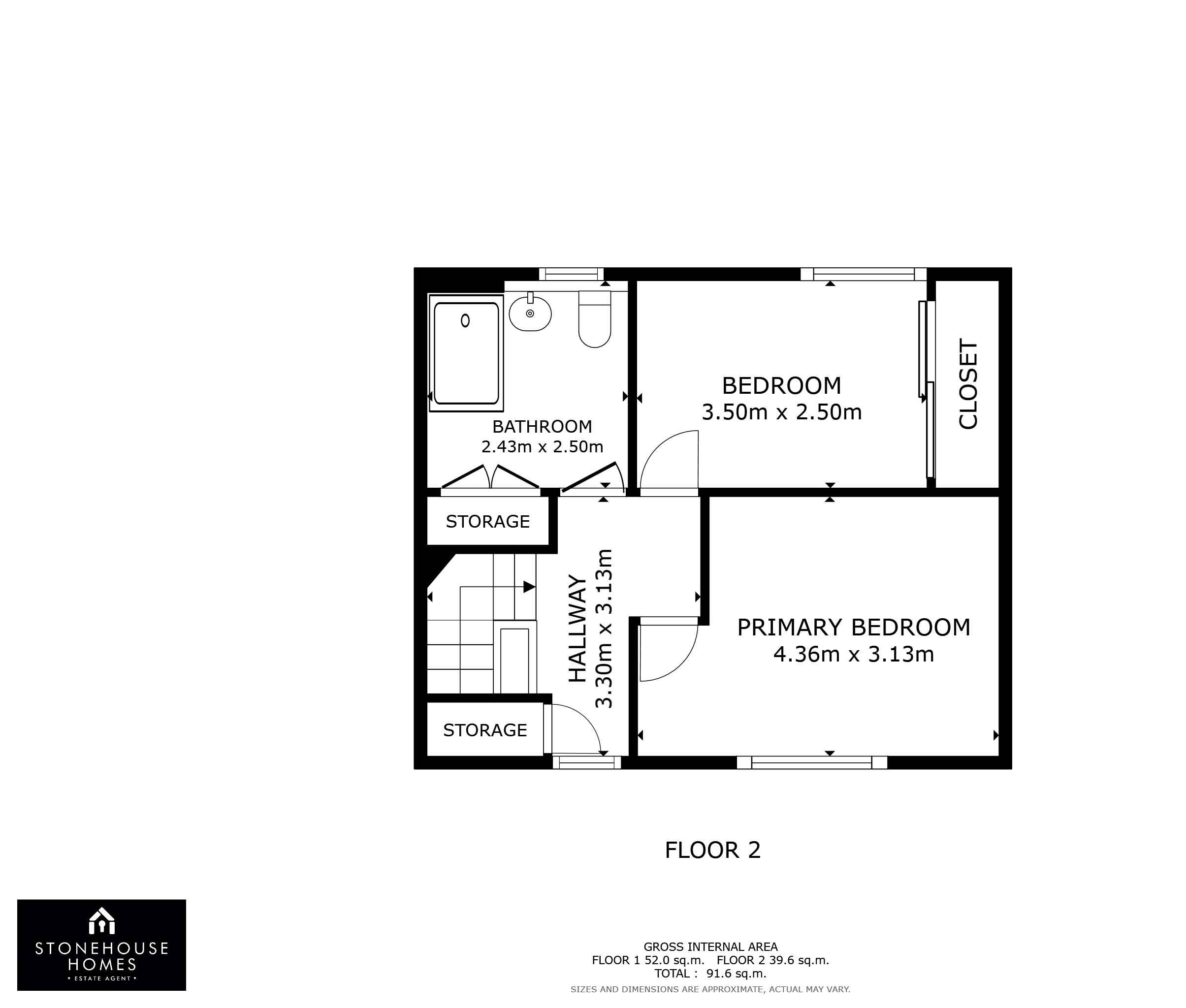Bungalow for sale in Rhodesway, Hoghton, Preston PR5
* Calls to this number will be recorded for quality, compliance and training purposes.
Property features
- 3 Bedrooms
- Sold with No onward chain
- Central Heating, Double Glazing
- Single Detached Garage
- Sought After Area, Beautiful garden
- Council Tax Band C, EPC tbc
Property description
***fantastic family home**no chain involved**popular location**
We are delighted to offer this wonderful three-bedroom semi-detached dormer bungalow with single detached garage. Internally the property features a hallway leading to lounge and then on to the open plan dining/kitchen area also on the ground floor you will find one of the three bedrooms. Upstairs features another two bedrooms and a family bathroom with large walk-in shower. Externally the property provides off road parking, a generous well looked after rear garden. Modernisation is required so if you are looking for a fantastic sized family home you can put your own stamp on, then look no further! Book your viewing today on .
Lounge (3.37m (11' 1") x 3.62m (11' 11"))
Lovely bright lounge with feature fireplace, large radiator.
Alternative lounge photo view.
Dining Room (2.43m (8' 0") x 3.61m (11' 10"))
Open-plan dining room/kitchen with fitted cupboards and radiator.
Kitchen (2.46m (8' 1") x 1.84m (6' 0"))
Kitchen with large double glazed window, half tiled walls, stainless steel sink.
Ground Floor Bedroom (4.36m (14' 4") x 3.09m (10' 2"))
Ground floor bedroom, looking over the front of the property with large double glazed window and radiator.
Ground Floor Bedroom
Alternative bedroom view.
Bedroom 2 (4.36m (14' 4") x 3.13m (10' 3"))
The biggest of this 3 bedroom property features a large double glazed window and radiator.
Bedroom 2
Alternative photo view.
Bedroom 3 (3.50m (11' 6") x 3.50m (11' 6"))
Bedroom 3 has a large fitted wardrobe with double glazed window and radiator.
Bathroom (2.43m (8' 0") x 2.50m (8' 2"))
Newly renovated white piece bathroom suite, with large walk-in shower, panelled walls, double glazed window and radiator.
Bathroom
Alternative bathroom view.
Property info
For more information about this property, please contact
Stonehouse Homes, PR5 on +44 1772 913886 * (local rate)
Disclaimer
Property descriptions and related information displayed on this page, with the exclusion of Running Costs data, are marketing materials provided by Stonehouse Homes, and do not constitute property particulars. Please contact Stonehouse Homes for full details and further information. The Running Costs data displayed on this page are provided by PrimeLocation to give an indication of potential running costs based on various data sources. PrimeLocation does not warrant or accept any responsibility for the accuracy or completeness of the property descriptions, related information or Running Costs data provided here.



























.png)
