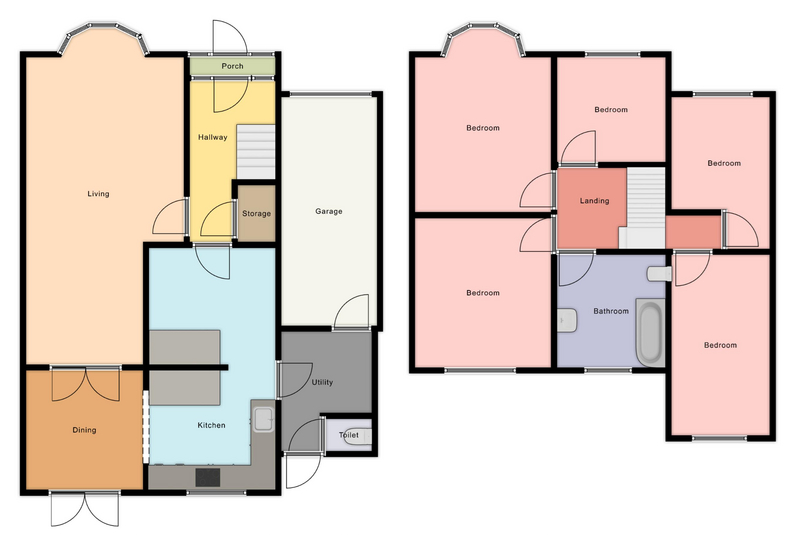Detached house for sale in Maple Drive, Nuthall, Nottingham NG16
* Calls to this number will be recorded for quality, compliance and training purposes.
Property features
- Detached
- Extended
- 5 bedrooms
- 3 reception rooms
- Integral garage
- Ground floor toilet
- Utility room
- Catchment for larkfields school
- Close to M1
- Enclosed rear garden
Property description
Welcome to Maple Drive!
Description:
Located in Nuthall, near Basil Russell Park and just a little further up Nottingham Road from the Three Ponds. There is endless room for a family of four or five, with further potential to convert the garage and create additional living space.
The Property:
Originally built in the 1950s, in a quiet suburb of Nuthall, as a three-bedroom detached home, the property has been extended on both the ground and first floor. It offers the prospective buyer spacious accommodation for a family, with four double bedrooms and one single bedroom on the first floor, a family bathroom suite, and a ground-floor toilet and utility room. This location is ideal for catchment into primary schools in the area, and easy access into Nottingham via the Rainbow 1 bus route, and the M1 at junction 26 via Nuthall roundabout.
The entrance consists of a porch and entrance hallway, that leads into the wrap-around kitchen areas. The lounge diner has double glazed doors french doors towards to rear to partition the rooms, and a bay window to the front of the living area providing natural light to flow through.
The kitchen features integrated appliances such as an electric oven, a four-ring gas hob, and a stainless steel sink, drainer, and mixer taps. There is a sitting area behind the breakfast bar near the entrance hallway, and an additional seating area adjacent to the kitchen and at the rear of the dining area. From the kitchen is a utility room (with an integral door to the garage) and a toilet.
On the first floor, turning to the right of the stairs are the original three bedrooms. The principal bedroom resides at the front with a bay window. Bedroom three is the single room, and bedroom two resides at the rear of the property. The bathroom offers a large bathroom space featuring a corner bath and shower, low-level toilet, and wash hand basin with vanity unit. The additional bedrooms four and five are part of the extension, which are both double rooms with double-glazed windows.
Gardens and grounds:
Externally, the front of the property has a blocked paved driveway with space for 2/3 cars. At the rear is a low-maintenance patio garden, with raised flower beds, a patio, and a shed.
Room descriptions and measurements:
Porch
Hallway: 13.01 x 6.11
Lounge diner: 24.10 (max) x 14.11 (max)
Kitchen area: 10 x 9.07
Sitting area: 9.08 x 7.08
Additional sitting area: 10.02 x 9.05
Utility room: 9.05 x 7.08
Toilet
Landing
Bedroom one: 12.06 (+bay) x 11.00
Bedroom two: 12.00 x 11.00
Bedroom three: 8.09 x 8.05
Bedroom four: 14.07 x 7.11
Bedroom five: 11.02 x 7.11
Bathroom: 9.06 x 8.09
Driveway
Garage: 18.05 x 7.11
Rear garden
Property info
For more information about this property, please contact
eXp World UK, WC2N on +44 330 098 6569 * (local rate)
Disclaimer
Property descriptions and related information displayed on this page, with the exclusion of Running Costs data, are marketing materials provided by eXp World UK, and do not constitute property particulars. Please contact eXp World UK for full details and further information. The Running Costs data displayed on this page are provided by PrimeLocation to give an indication of potential running costs based on various data sources. PrimeLocation does not warrant or accept any responsibility for the accuracy or completeness of the property descriptions, related information or Running Costs data provided here.




























.png)
