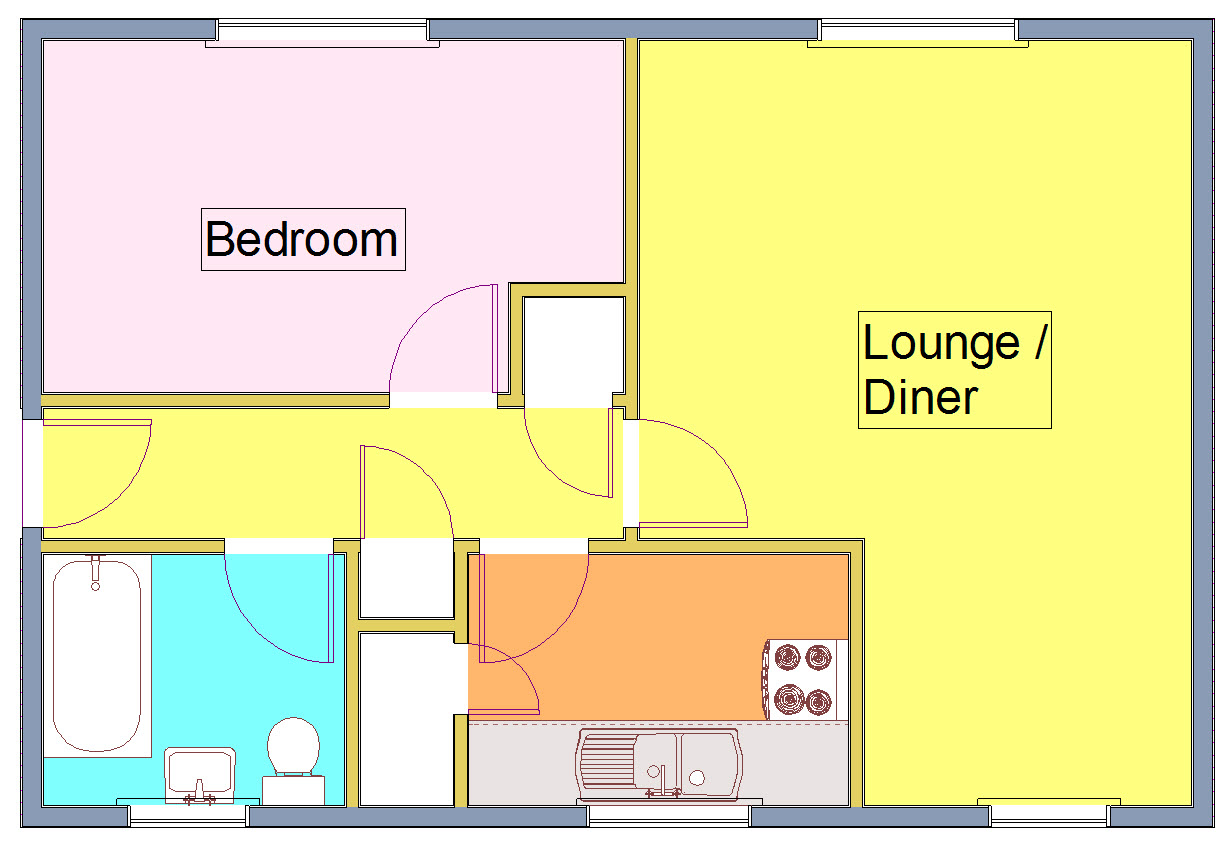Flat for sale in Tomline Road, Felixstowe IP11
* Calls to this number will be recorded for quality, compliance and training purposes.
Property features
- Purpose built one bedroom apartment in popular development
- Garage plus off street parking
- 18ft 4 X 12ft 7 (max) lounge / dining room
- Fitted kitchen
- Bathroom
- Entrance hall
- Commumal gardens
- Gas fired central heating to radiators
- Ideal location close to town centre
- Leasehold - remainder of 999 year lease
Property description
Situated in a popular non estate location close to the main town centre, a purpose built first floor one bedroom apartment overlooking communal gardens to the rear aspect and benefiting from parking for two vehicles via both parking space and pitched roof brick built garage
Situated on the first floor the development is accessed via a security entrance system and in addition to the double bedroom the apartment offers further accommodation of entrance hall, lounge / dining room with dual aspect windows, a fitted kitchen and bathroom.
Heating is supplied in the form of gas fired central heating to radiators.
The Ashenden development was constructed in the 1980's by Flatfield Ltd of traditional brick cavity wall construction and consists of only 11 apartments in total each with garage or off street parking.
The main shopping parade of Hamilton Road is only a few minutes walk and equally Tomline Road also leads directly to the cliff top sea view seating area and in turn the seafront.
Popular with residents wishing to live in an established central location without having to access cars or public transport and sold with the benefit of the remainder of a 999 year lease, an internal inspection is advised to fully appreciate the accommodation on offer and the nature of the Ashenden development
communal entrance door leading to
communal hallway With staircase leading to first floor. Wooden entrance door leading to:
Entrance hall Two built in storage cupboards, radiator, access to loft space, doors leading to:
Lounge / dining room 18' 4" x 12' 7" max reducing to 8' (5.59m x 3.84m) Running front to back and with dual aspect windows to front and rear (East & West) a spacious room with two radiators, security entrance phone receiver
kitchen 9' 5" x 6' (2.87m x 1.83m) Fitted and comprising a single drainer sink unit with cupboards under. Cooker point, window to front aspect (West) built in storage / airing cupboard housing boiler serving hot water supply and central heating
bedroom 14' 2" x 8' 7" (4.32m x 2.62m) Radiator, window to rear aspect (East) overlooking communal gardens
bathroom Fitted and comprising panelled bath with shower over, low level WC, wash hand basin, radiator, electric shaver point, window to front aspect (West)
outside The Ashenen development has communal gardens located mainly to the rear of the development which are mainly laid to lawn, are well maintained and managed by a contract gardener the cost of which is included in the service charge
off street parking To the front of the building and accessed directly from Tomline Road is an off street parking space to the apartment for one vehicle leading to the brick built garage
garage A brick built pitched roof garage enabling storage or enclosed off street parking for one further vehicle, up and over door
leasehold All apartments within the Ashenden development are Leasehold and have the benefit of the remainder of a 999 year lease dating from 1977
service charge We understand that the service charge for the year 2024 - 2025 is £1100 per annum payable in two six monthly instalments (£550 per instalment)
ground rent We understand that the ground rent for the apartment is £20 per annum
agents note Whilst the information within this brochure is believed to be correct to the best of our knowledge, prospective purchasers should check all information with their legal representatives prior to unconditional exchange of contracts.
In accordance with the Estate Agency act 1979 we confirm that the vendor of this property is a relative of an employee of ScottBeckett
Property info
For more information about this property, please contact
Scott Beckett, IP11 on +44 1394 807014 * (local rate)
Disclaimer
Property descriptions and related information displayed on this page, with the exclusion of Running Costs data, are marketing materials provided by Scott Beckett, and do not constitute property particulars. Please contact Scott Beckett for full details and further information. The Running Costs data displayed on this page are provided by PrimeLocation to give an indication of potential running costs based on various data sources. PrimeLocation does not warrant or accept any responsibility for the accuracy or completeness of the property descriptions, related information or Running Costs data provided here.




















.png)